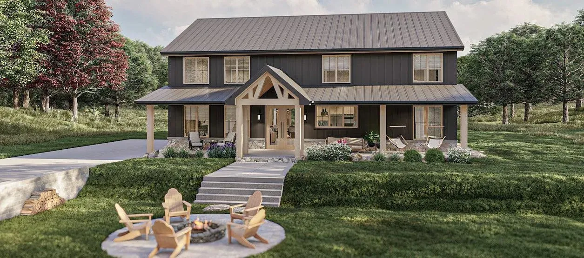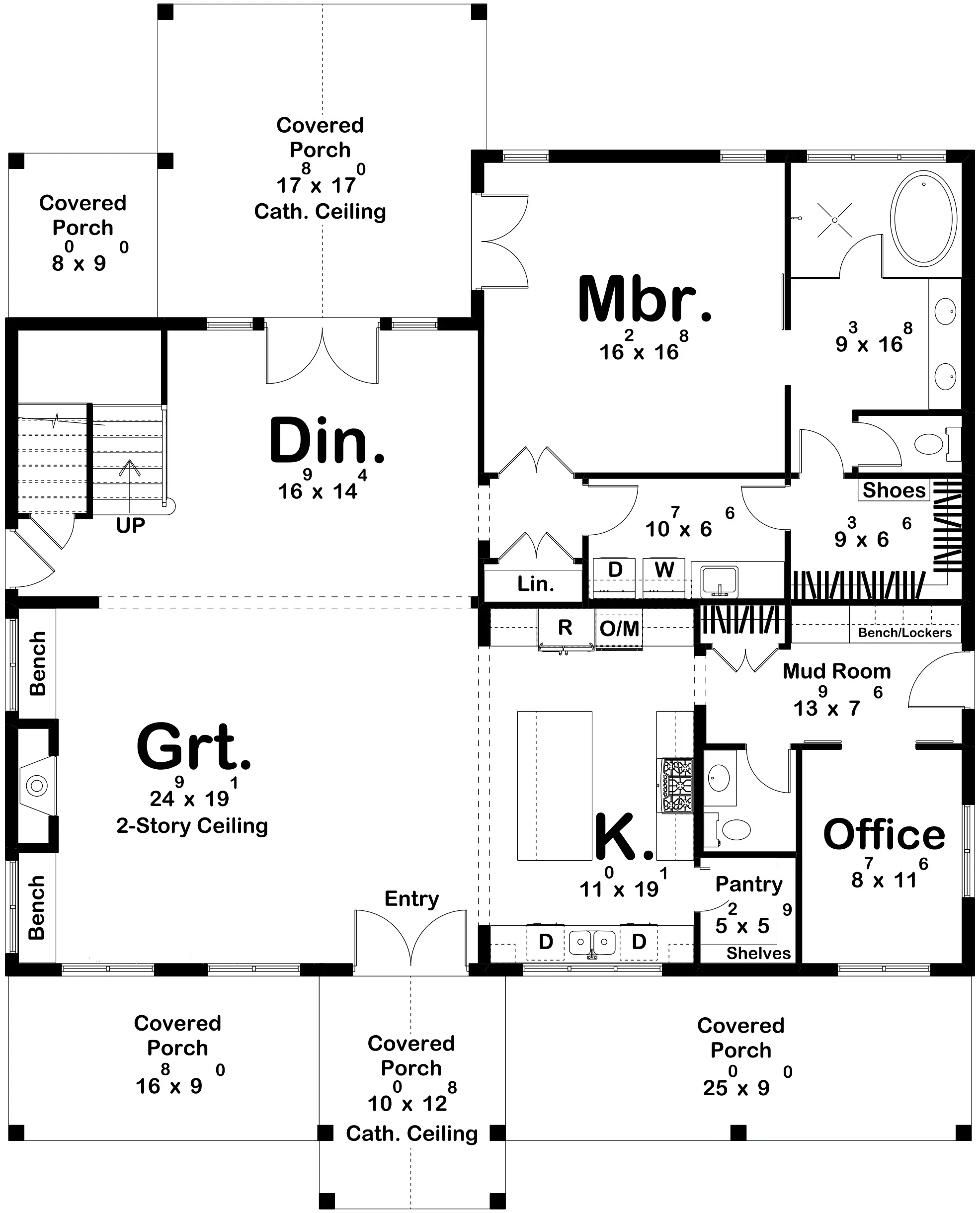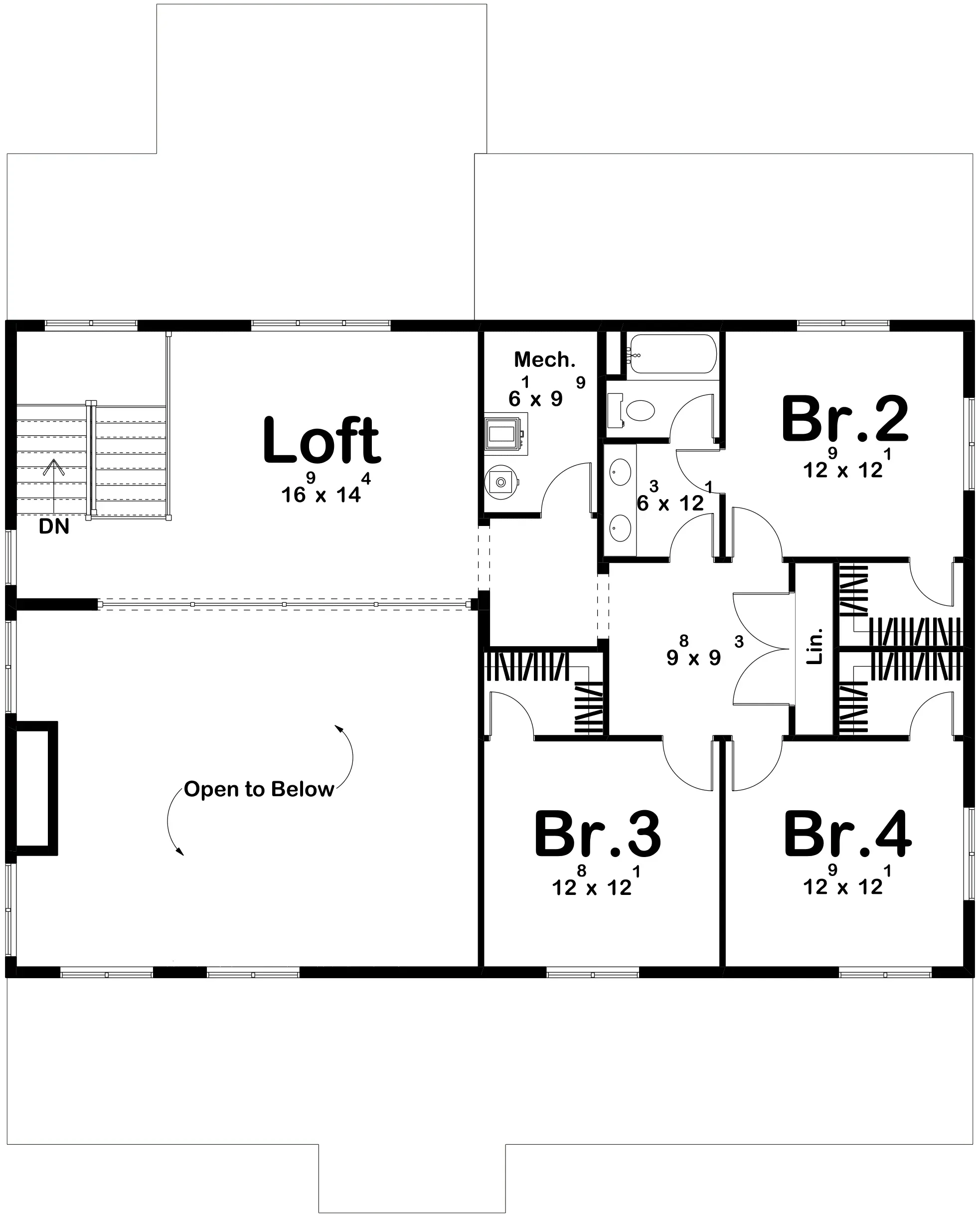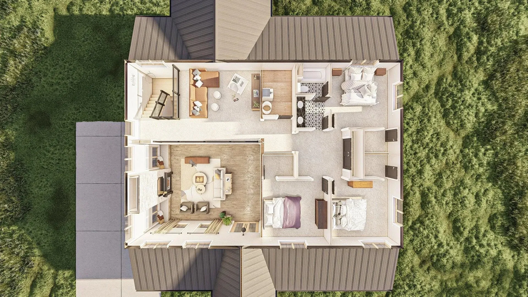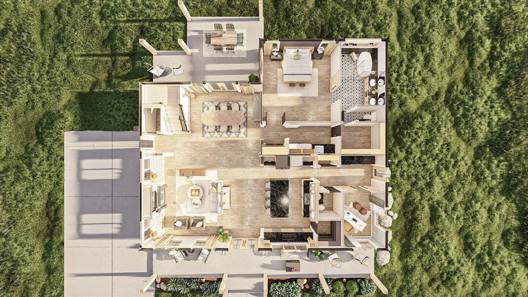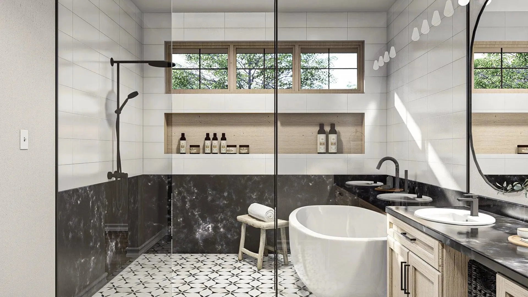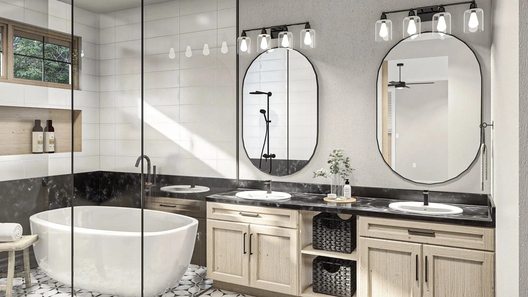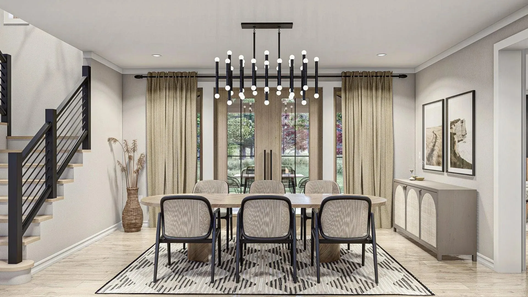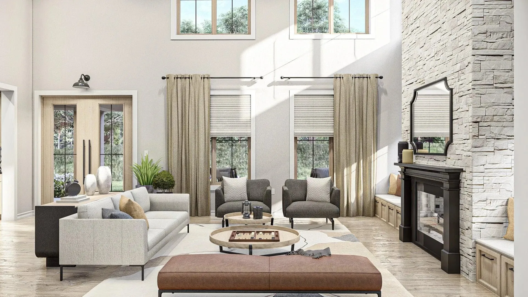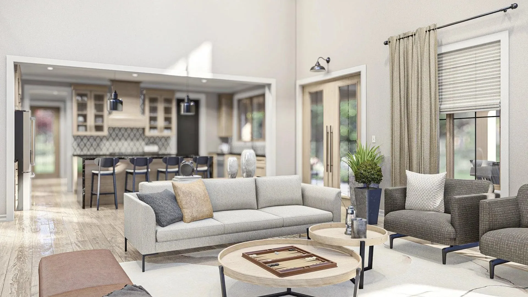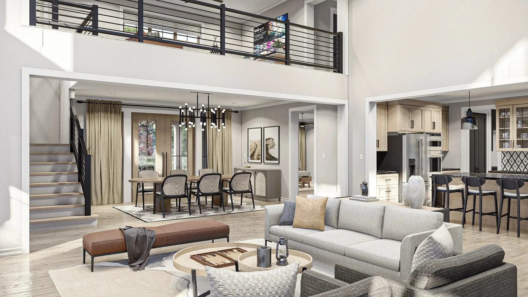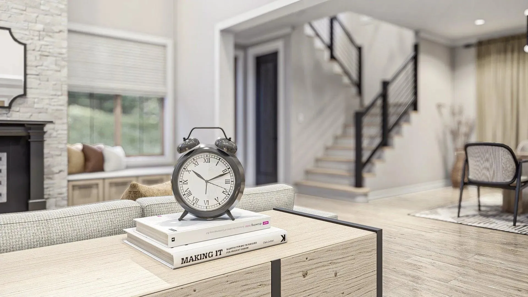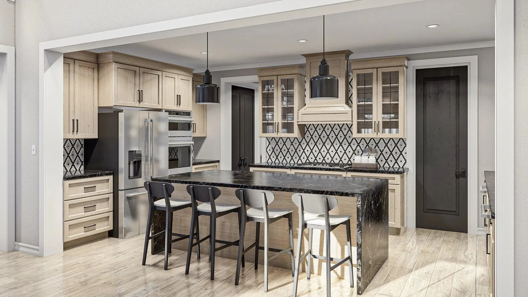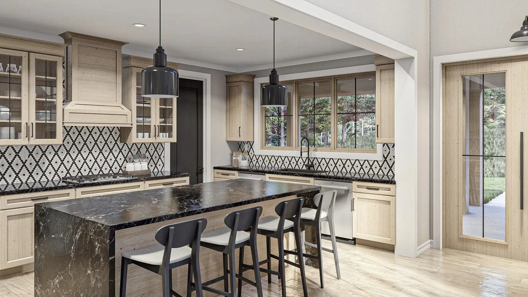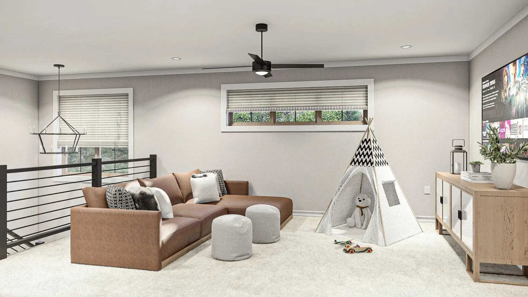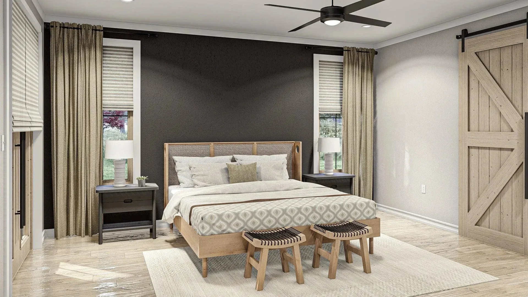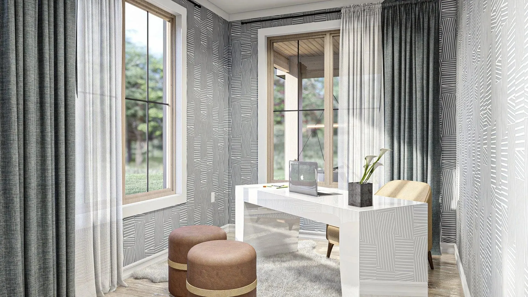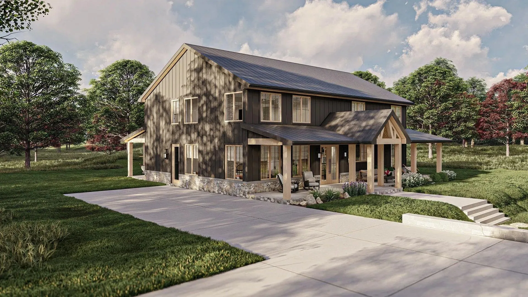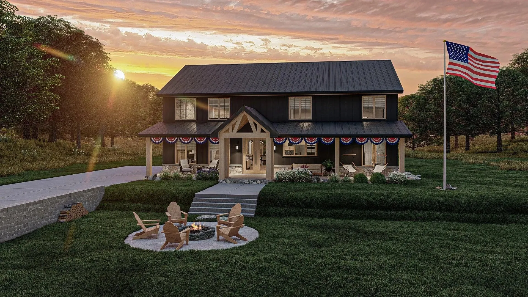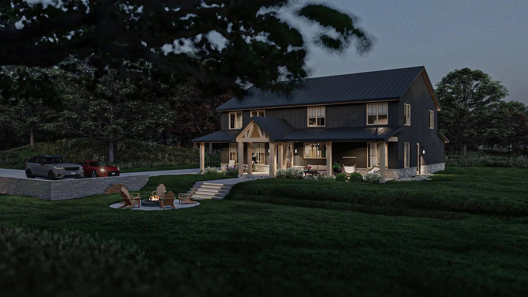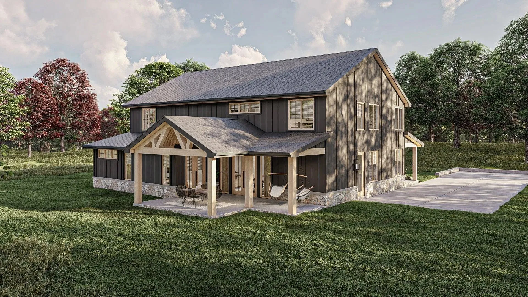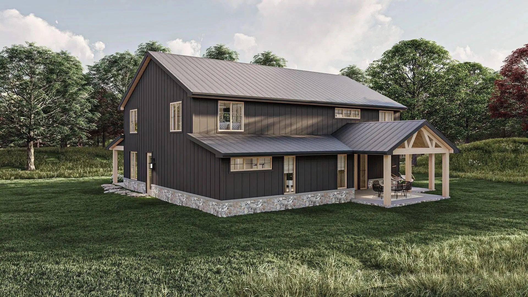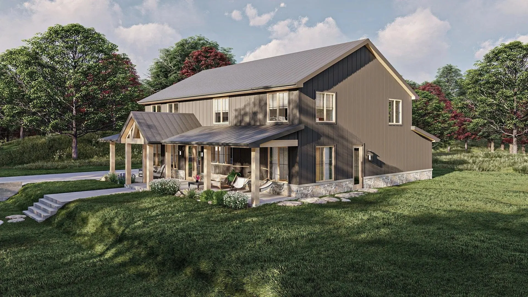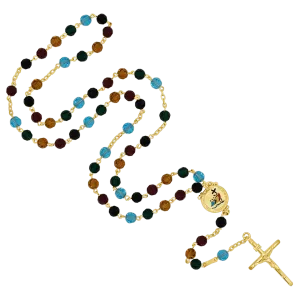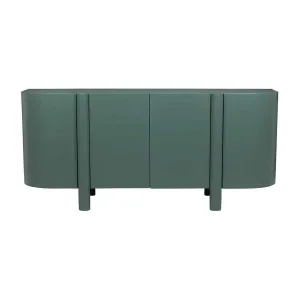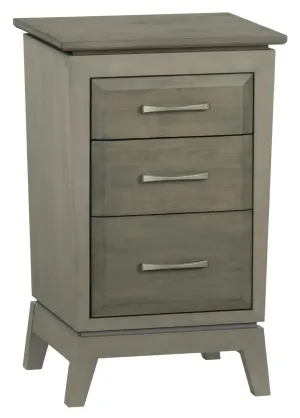- This versatile Barndominium style house plangives you 4 beds, 2.5 baths and 3,303 square fee of heated living and 868 square feet of fresh air space to enjoy. With its grand entry into a two-story great room, this design makes a great first impression to all who enter.
- Upon entering, you'll be greeted by the great room that is filled with natural light pouring in through large windows. The open concept seamlessly connects the kitchen and dining areas.
- The kitchen has great counter space, a convenient walk-in pantry and is adjacent to the dining area. A well-appointed office near the mudroom provides a dedicated space for work or study.
- The main level master suite is a private retreat with a luxurious bath and a walk-in closet that conveniently leads to the laundry room.
- Upstairs, a loft area overlooks the great room and can serve as a cozy reading nook, a play area, or a secondary entertainment zone. Three bedrooms with walk-in closets share a beautifully designed bathroom with a double vanity.




