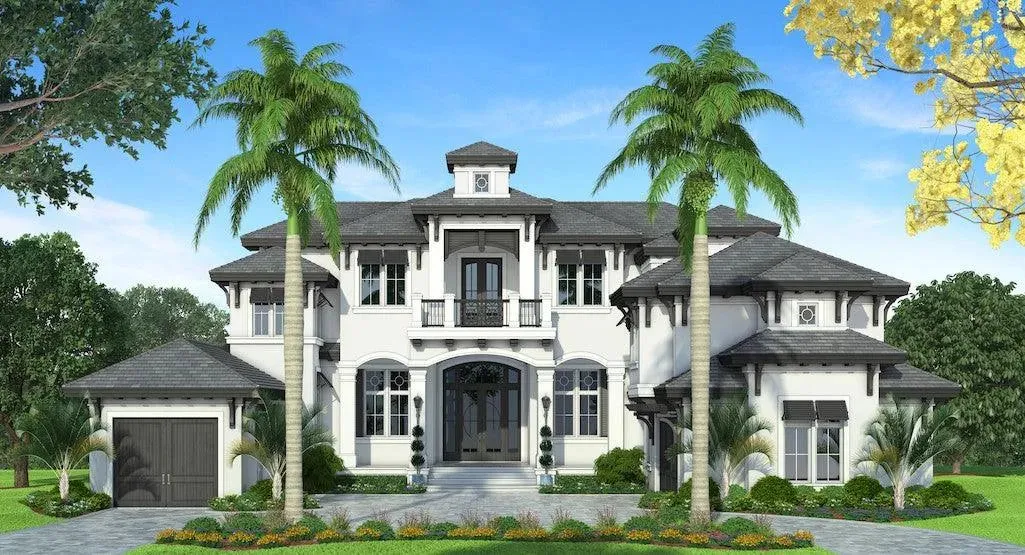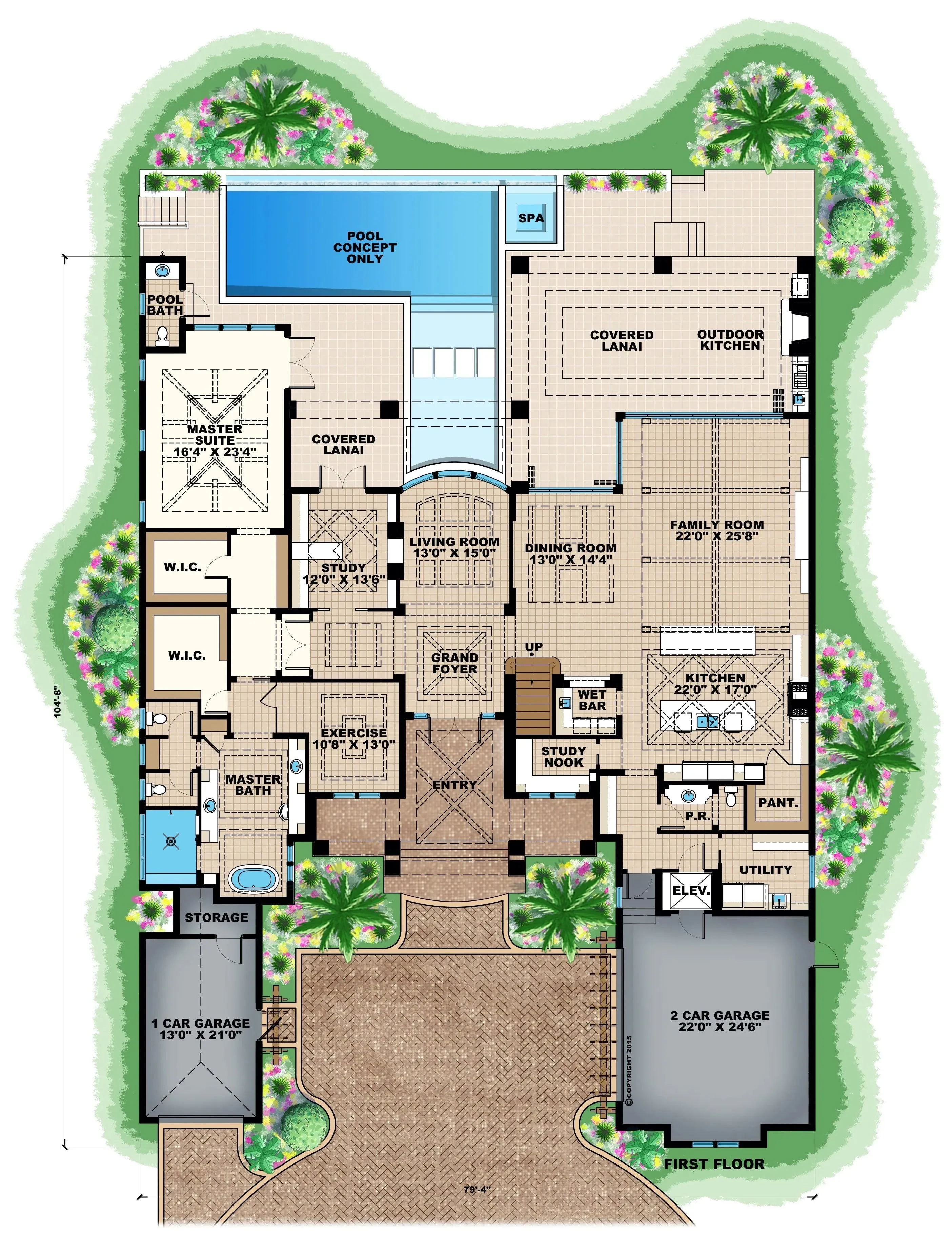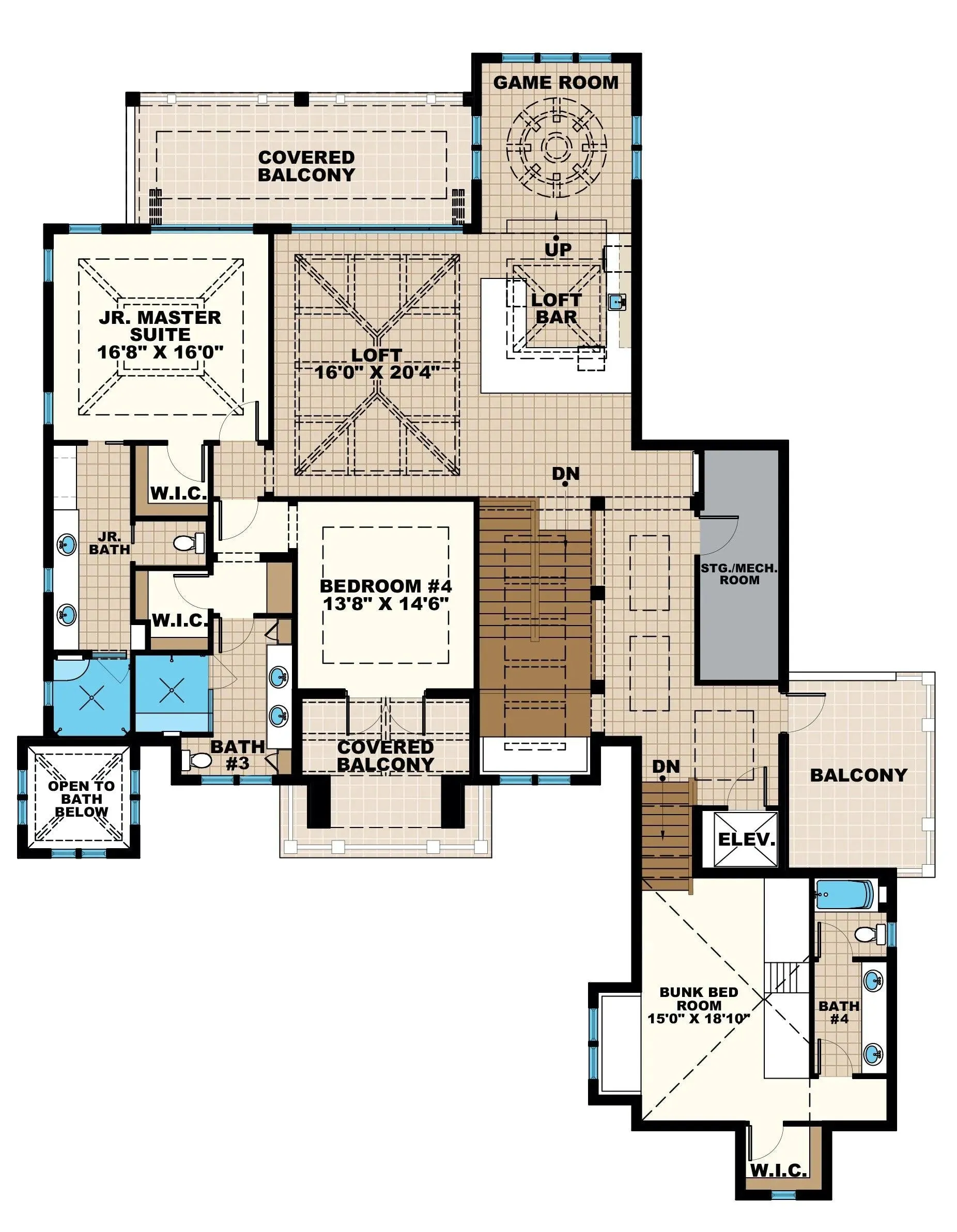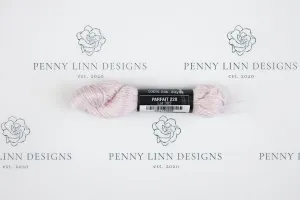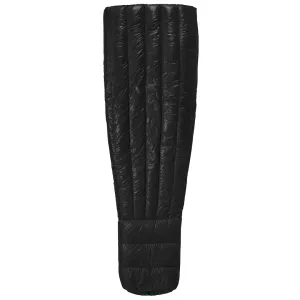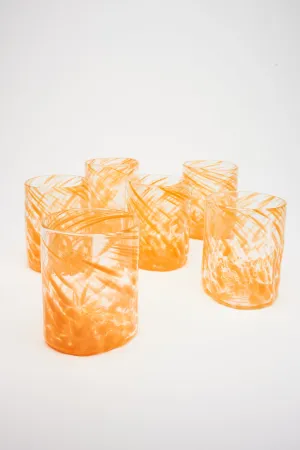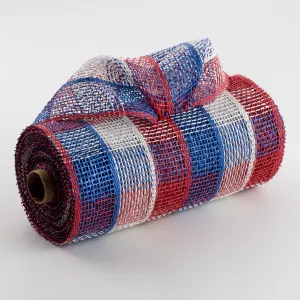This impressive 6,707 sq ft luxury home is designed for comfort and elegance, featuring a well-thought-out layout that includes 4 bedrooms, 4 full bathrooms, and 2 half bathrooms. The exterior, adorned with stucco siding, complements the expansive front porch that invites you into a grand foyer. Inside, the first floor boasts soaring 12-foot ceilings, creating an airy atmosphere throughout the open floor plan. The expansive living areas include a keeping/family room and a game room, ensuring ample space for relaxation and entertainment.
The gourmet kitchen is a chef's dream, featuring a large island with an eating bar, a butler's pantry, and an adjacent breakfast area. A first-floor owner's suite offers a private retreat with luxurious his and hers closets, a spacious sitting area, and a master bath complete with a double vanity sink. The well-designed layout also includes an in-law suite and a dedicated home office/study, catering to diverse living arrangements and family needs.
The second floor enhances the home's functionality, featuring a second owner's suite and an additional loft area, perfect for a game room or relaxation space. With 10-foot ceilings and thoughtfully placed windows, the upstairs feels just as open and inviting as the first floor. An elevator provides easy access between levels, ensuring convenience for all residents.
Outdoor living is a highlight of this home, with a large covered back porch, an outdoor kitchen, and an outdoor fireplace, ideal for entertaining family and friends. A balcony offers stunning views, while a deck adds extra space for sunbathing or hosting gatherings. The 948 sq ft garage accommodates up to three vehicles, making this luxurious home both stylish and practical for modern living.




