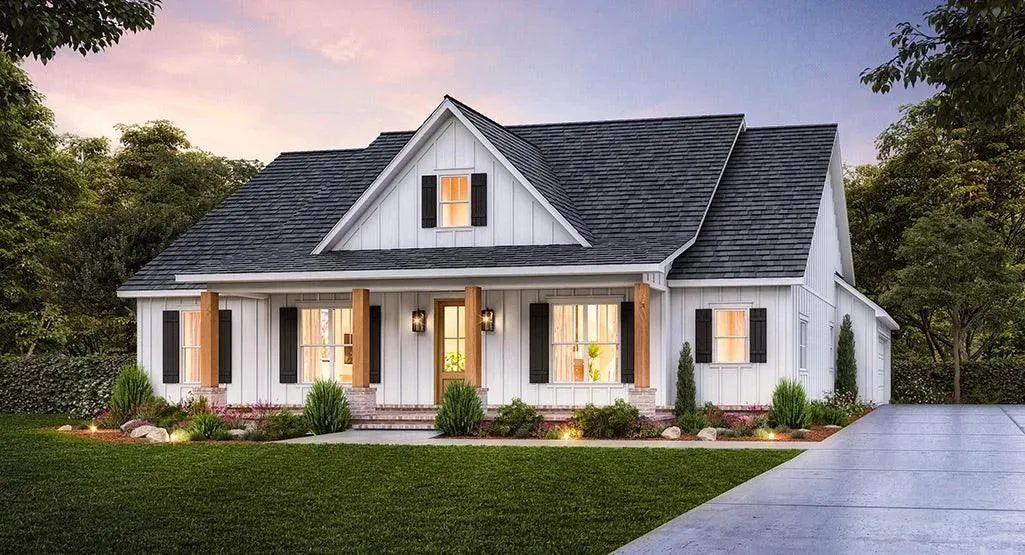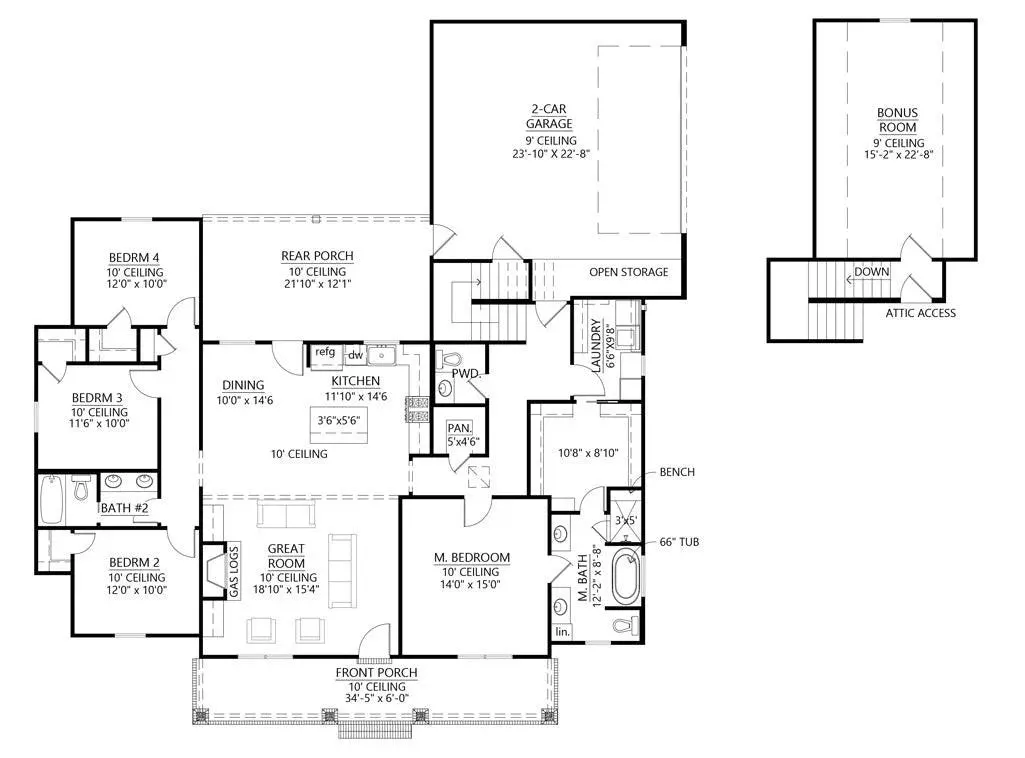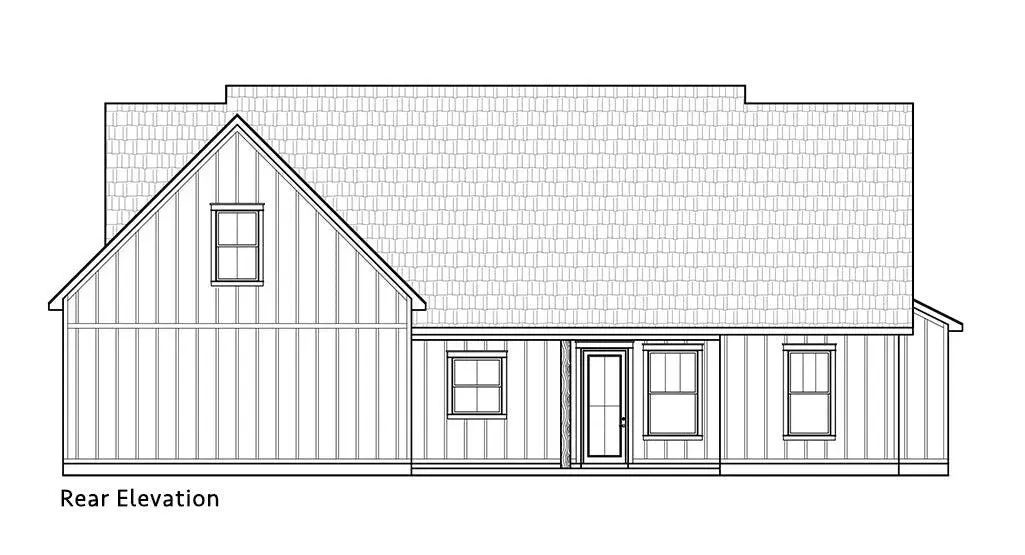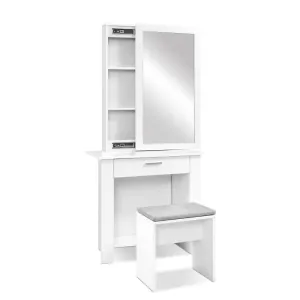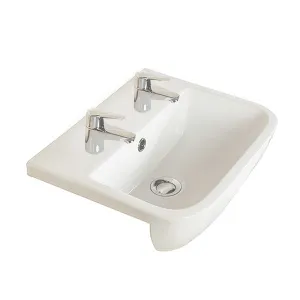This spacious house plan boasts a total living area of 1985 sq ft, all situated on the first floor, with an additional bonus room of 391 sq ft for extra flexibility. Featuring four comfortable bedrooms, it offers ample space for family and guests, complemented by two full bathrooms and a convenient half bathroom. The home includes a total porch area of 471 sq ft, perfect for enjoying the outdoors. The attached garage, measuring 641 sq ft, accommodates two vehicles with a side load design for easy access. Built on a sturdy slab foundation with 2x4 wall framing, this home is both durable and efficient. The roof features a combination of stick framing with a pitch of 9:12 and 12:12, enhancing its aesthetic appeal. With a building height of 26'-9'' and a first-floor ceiling height of 10', the interior feels open and inviting. The overall dimensions of 62'-8'' in width and 67'-5'' in depth provide a well-proportioned layout.




