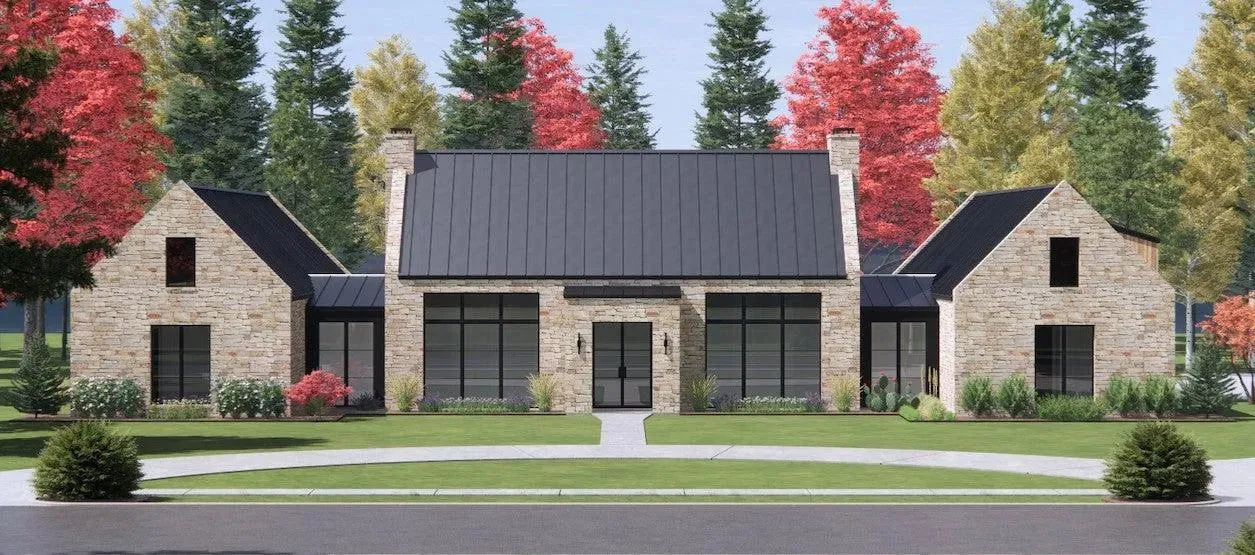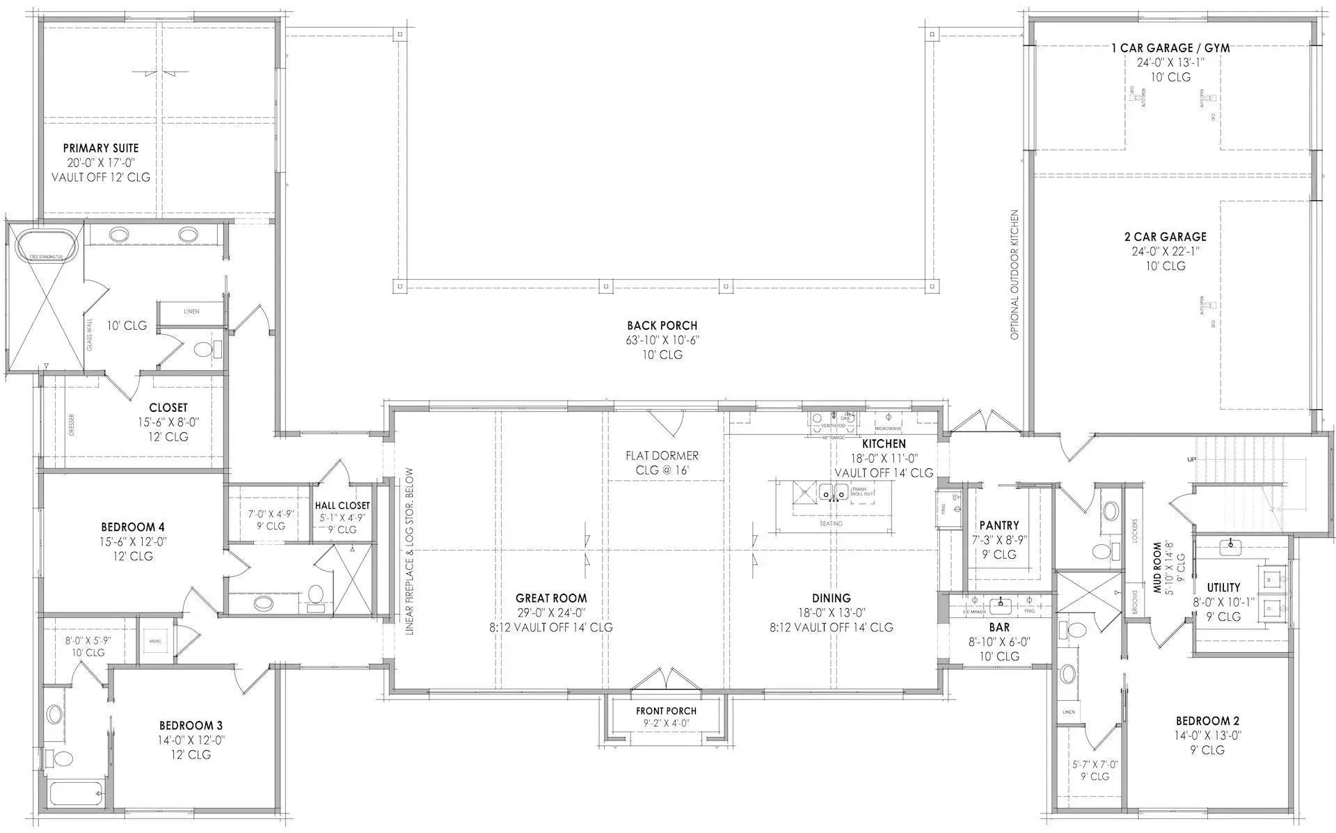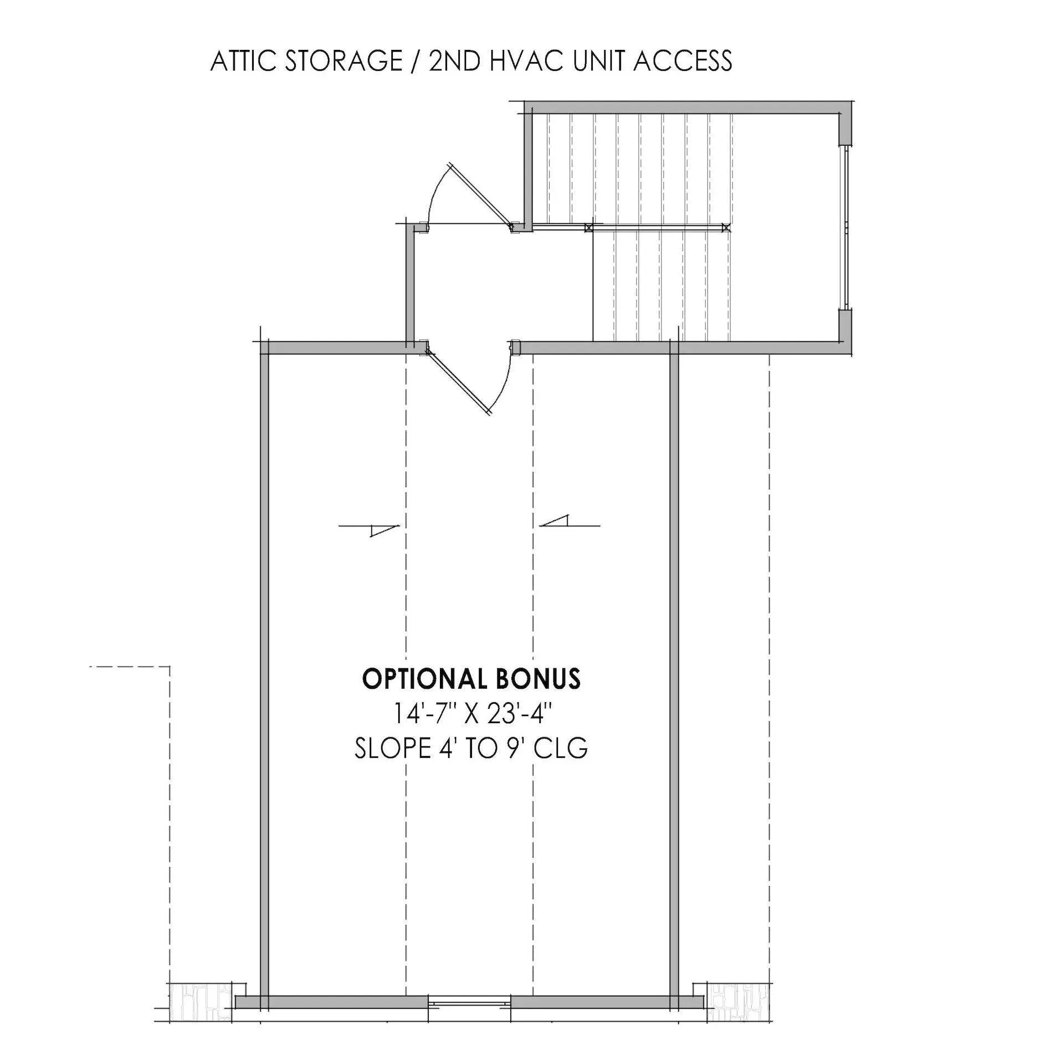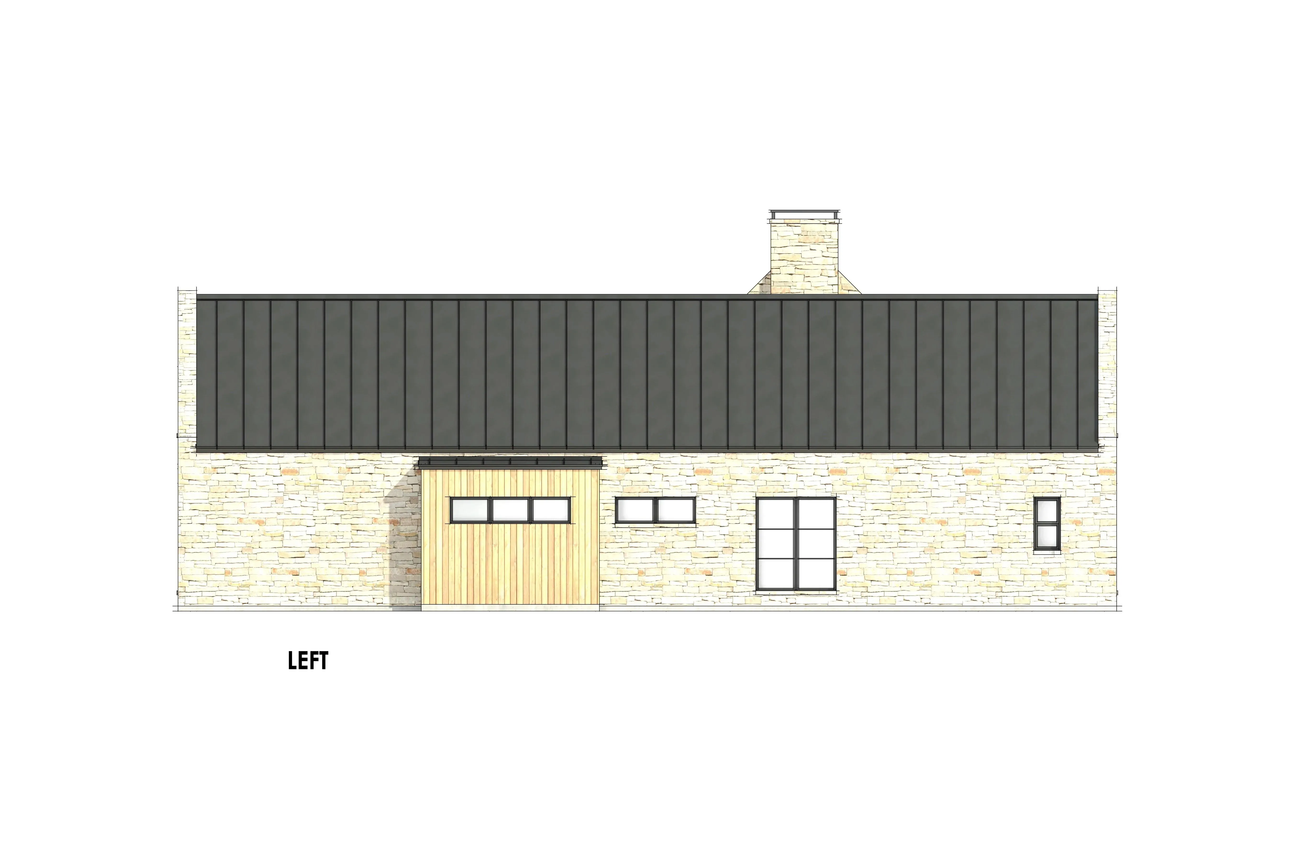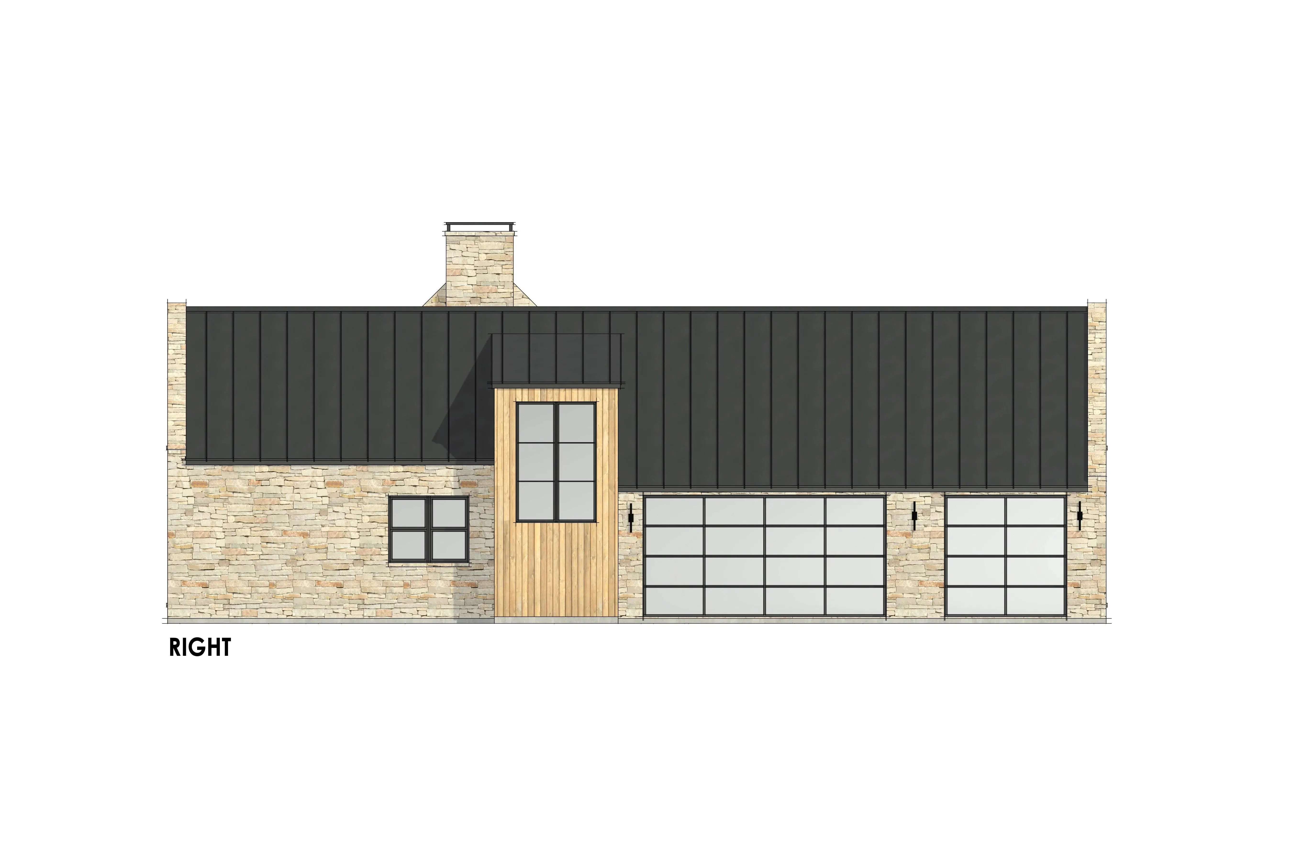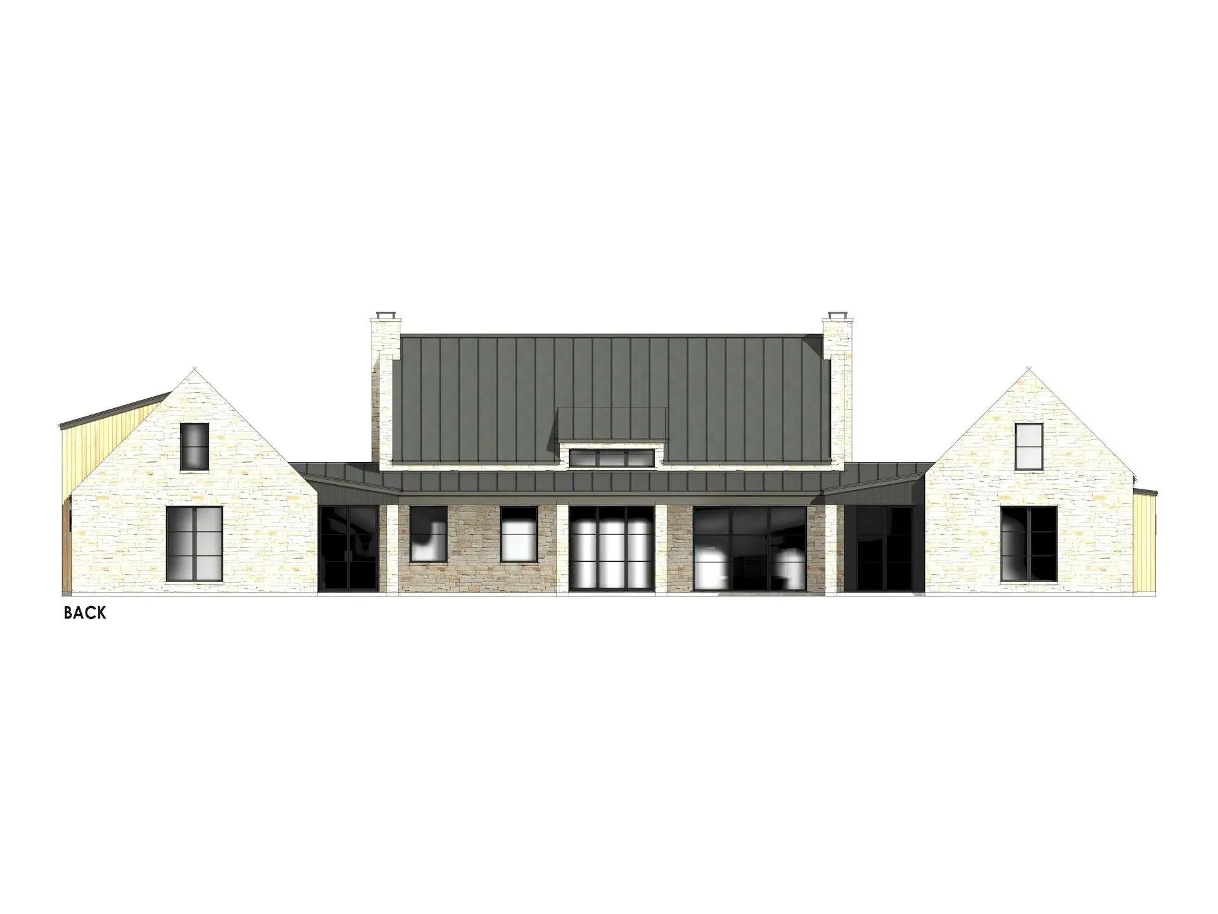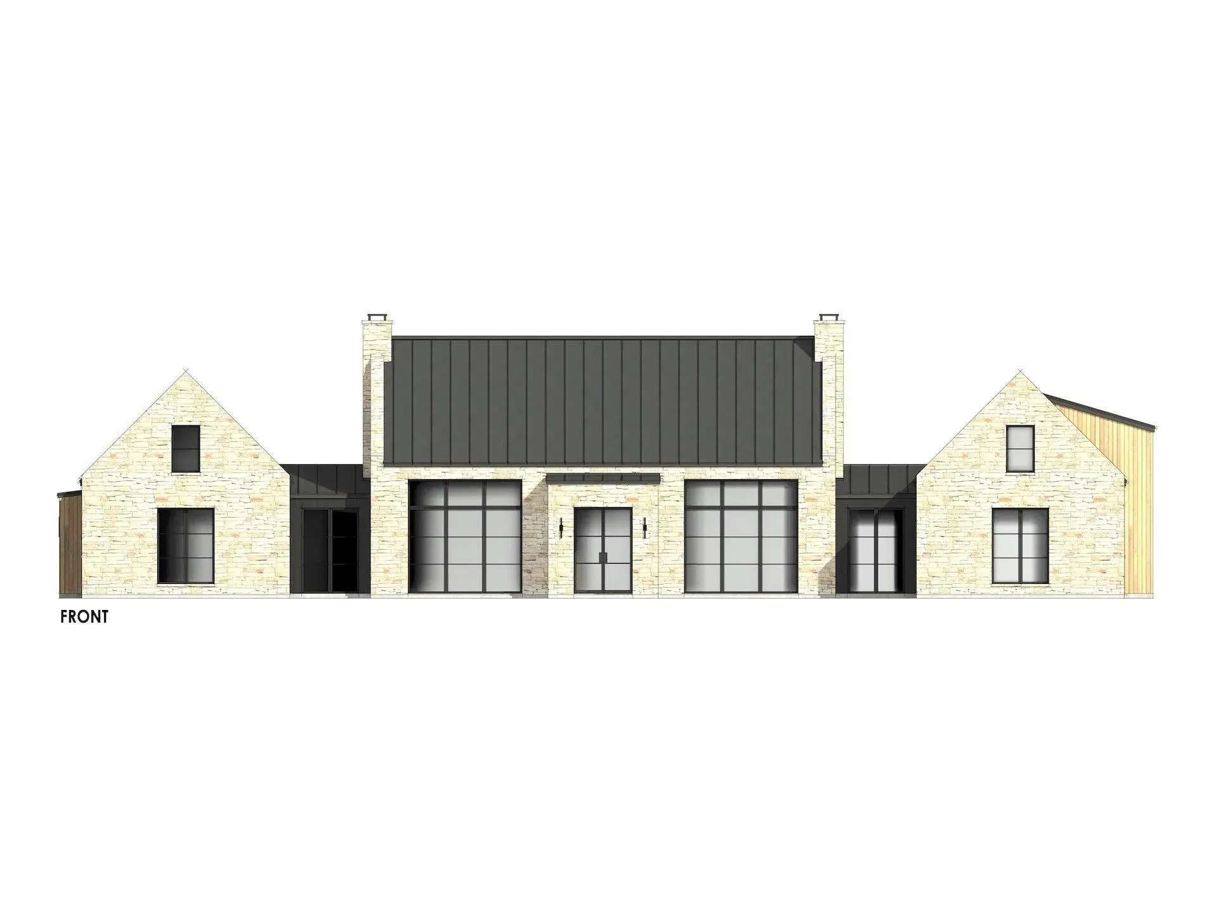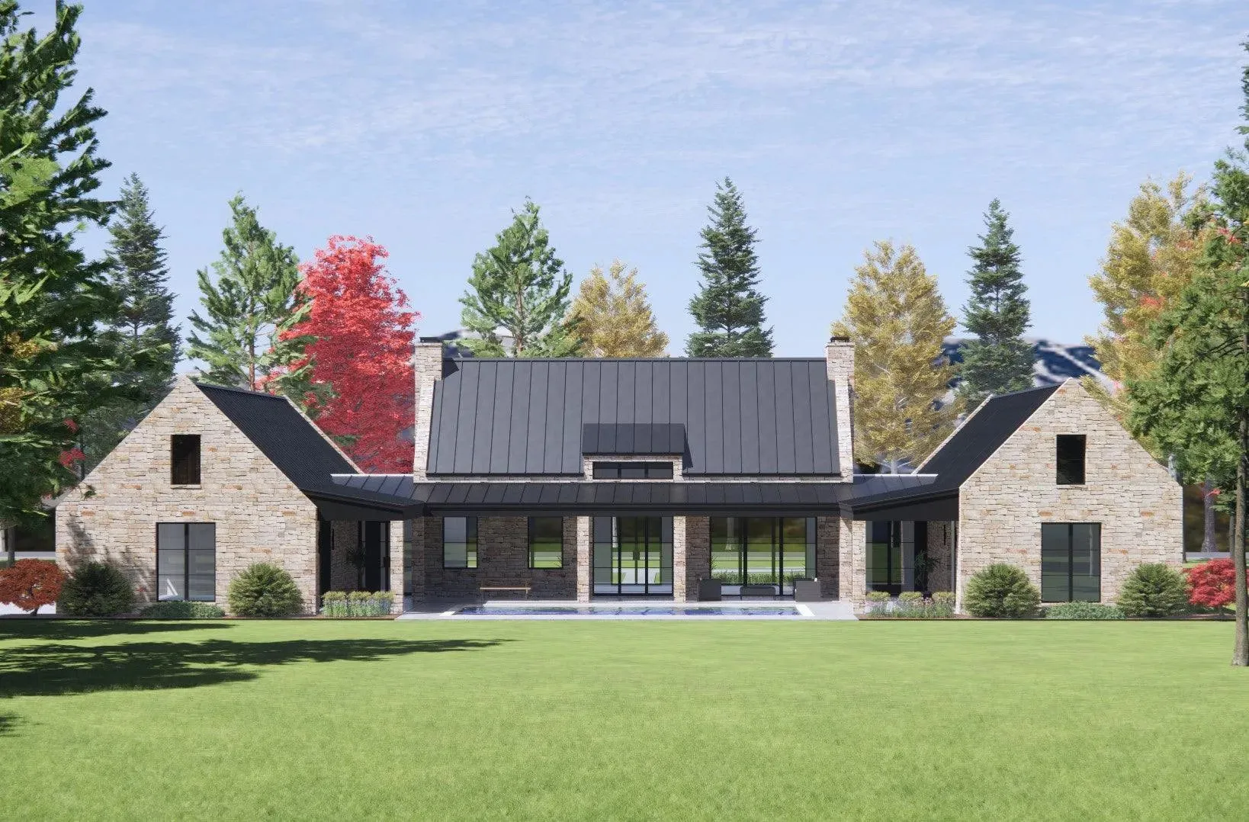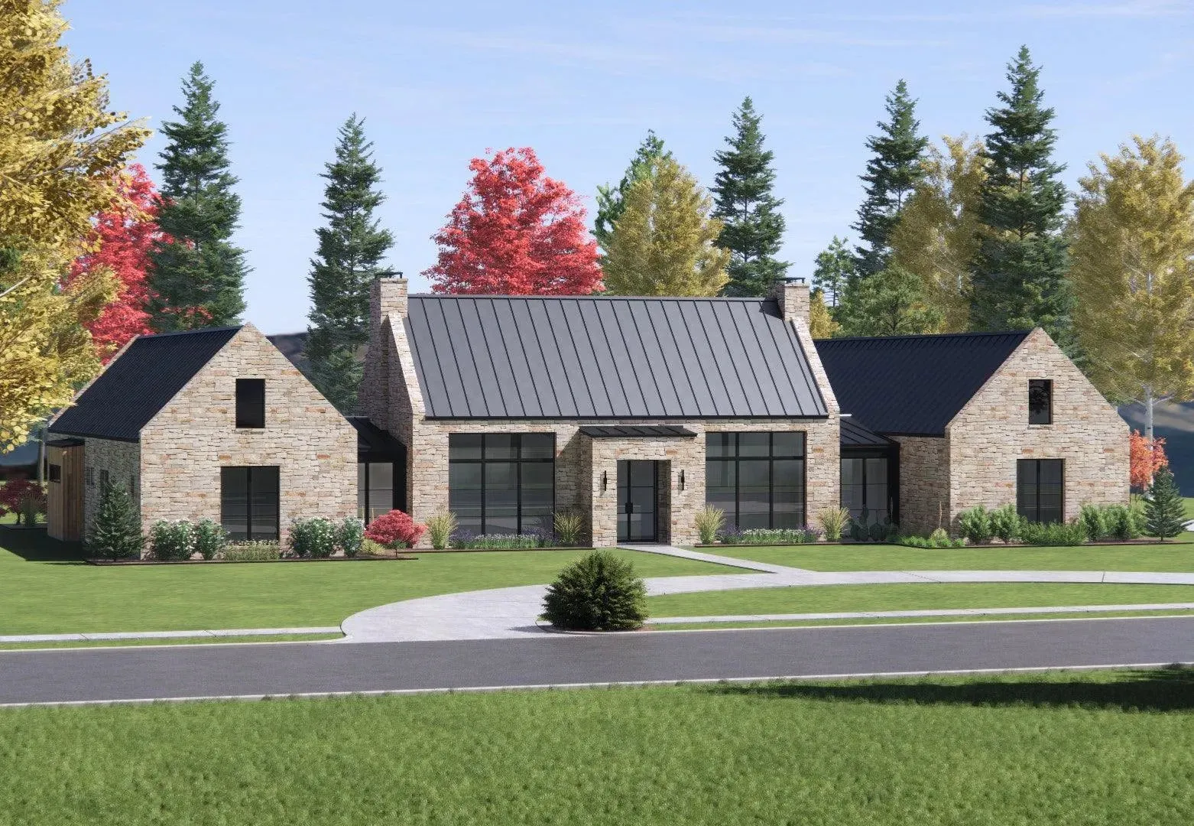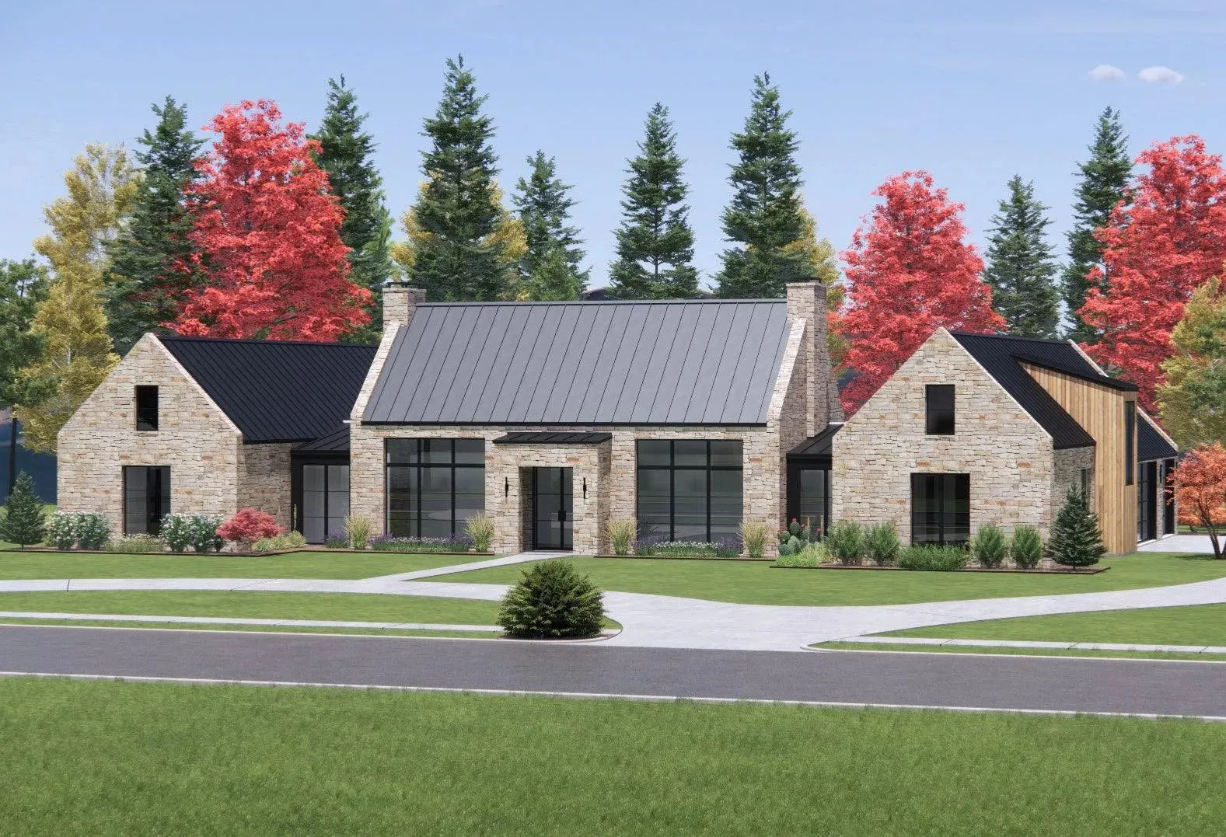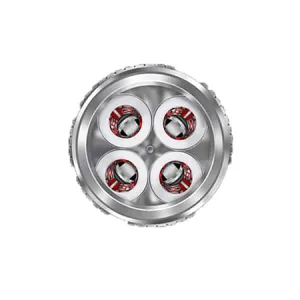This expansive house plan offers a total heated living area of 3,782 sq ft, all situated on the first floor. Designed for both comfort and style, the layout includes four bedrooms and four full bathrooms, along with a convenient half bath. A bonus room of 399 sq ft provides additional space for relaxation or entertainment. Outdoor areas are well-appointed, featuring a cozy front porch of 33 sq ft and an impressive rear porch measuring 1,124 sq ft, ideal for gatherings or enjoying serene views. The side-load garage, accommodating three vehicles, is spacious at 897 sq ft and adds to the home's practicality.
Constructed on a slab foundation with sturdy 2x6 wall framing, this residence is built to last. The stick roof framing showcases a blend of roof pitches (12:12 and 2:12), enhancing the architectural appeal. With a building height of 29 feet and a generous first-floor ceiling height of 10 feet, the interior feels open and airy. This thoughtfully designed home balances modern amenities with a welcoming atmosphere, making it an ideal choice for families seeking a spacious and stylish living environment.




