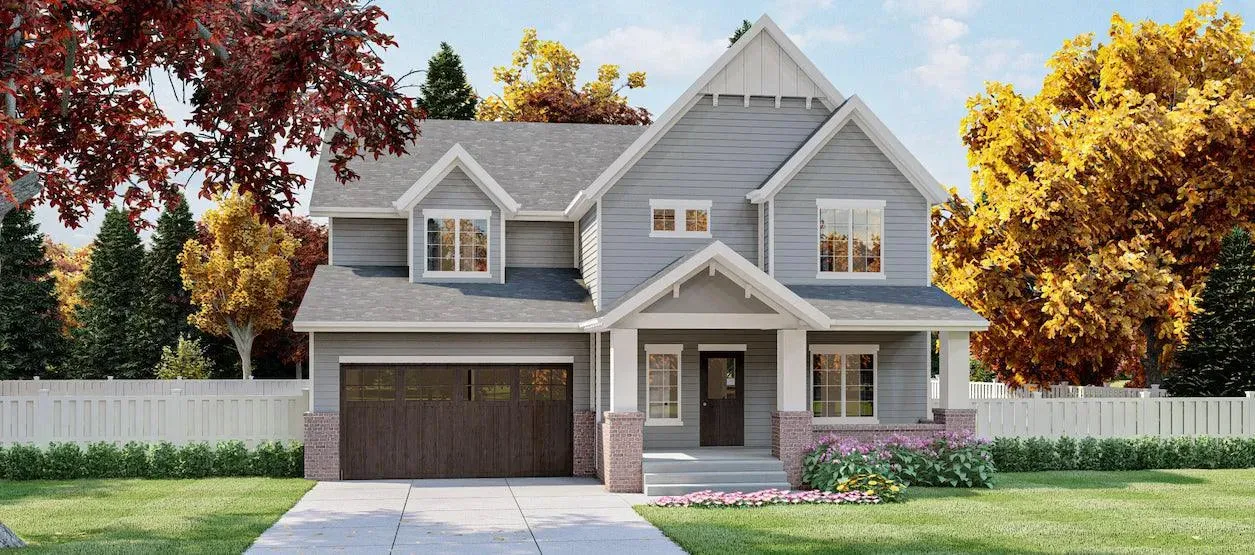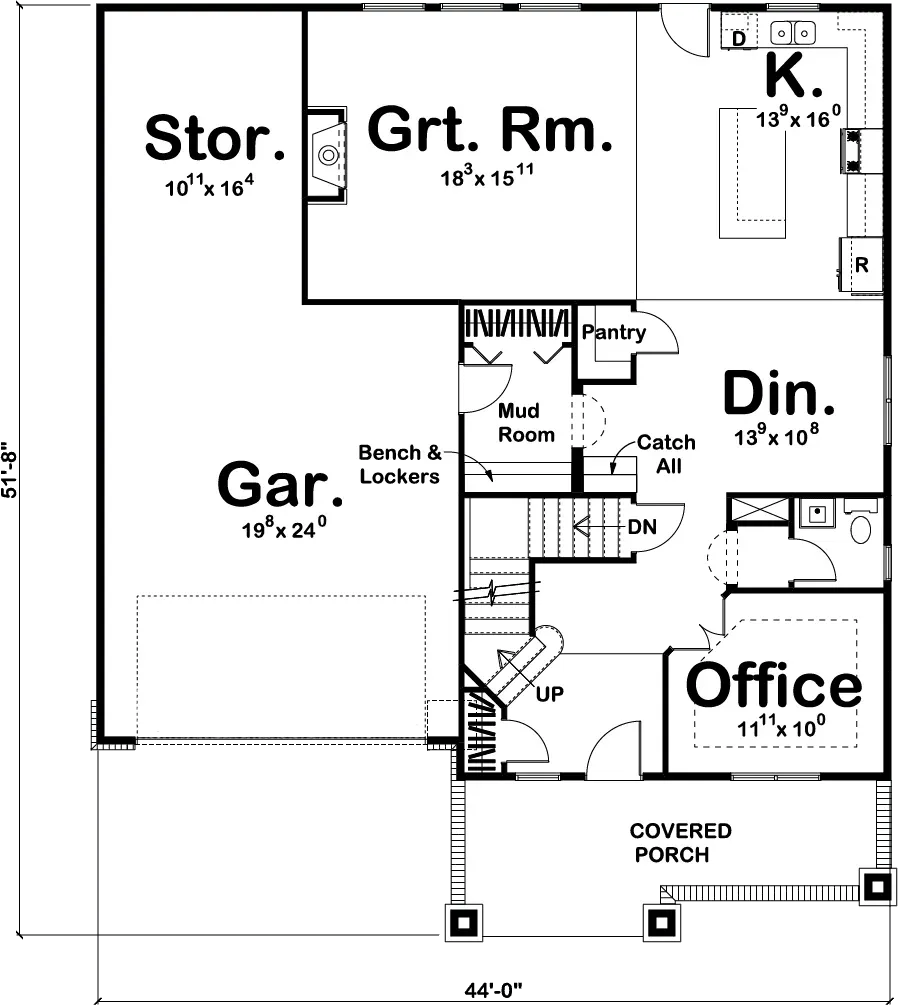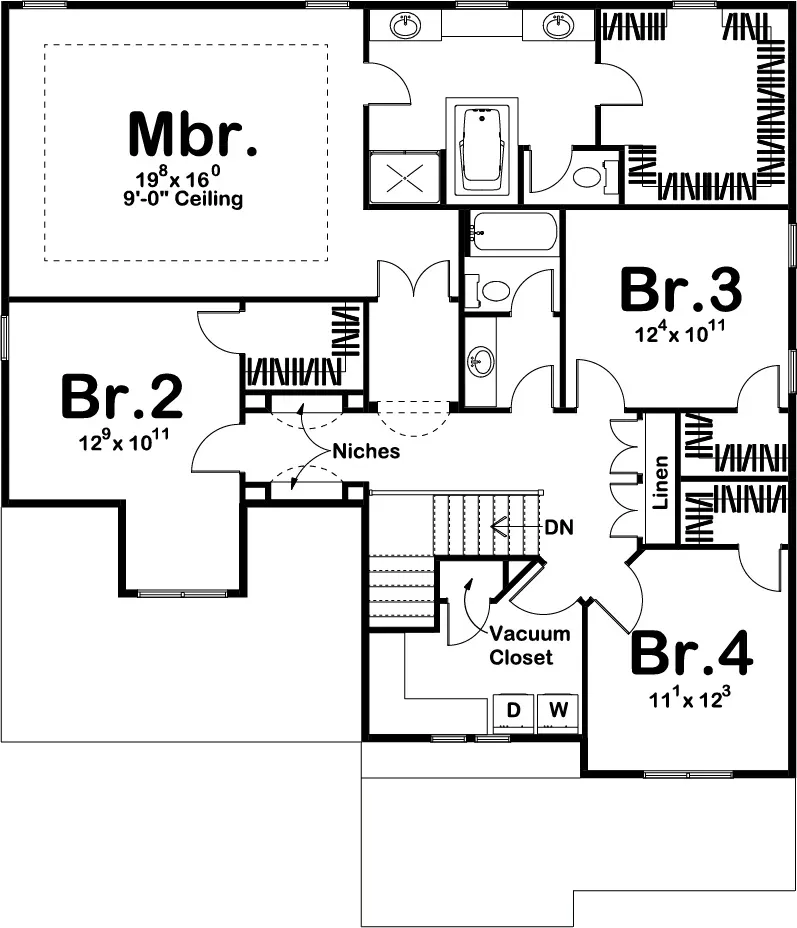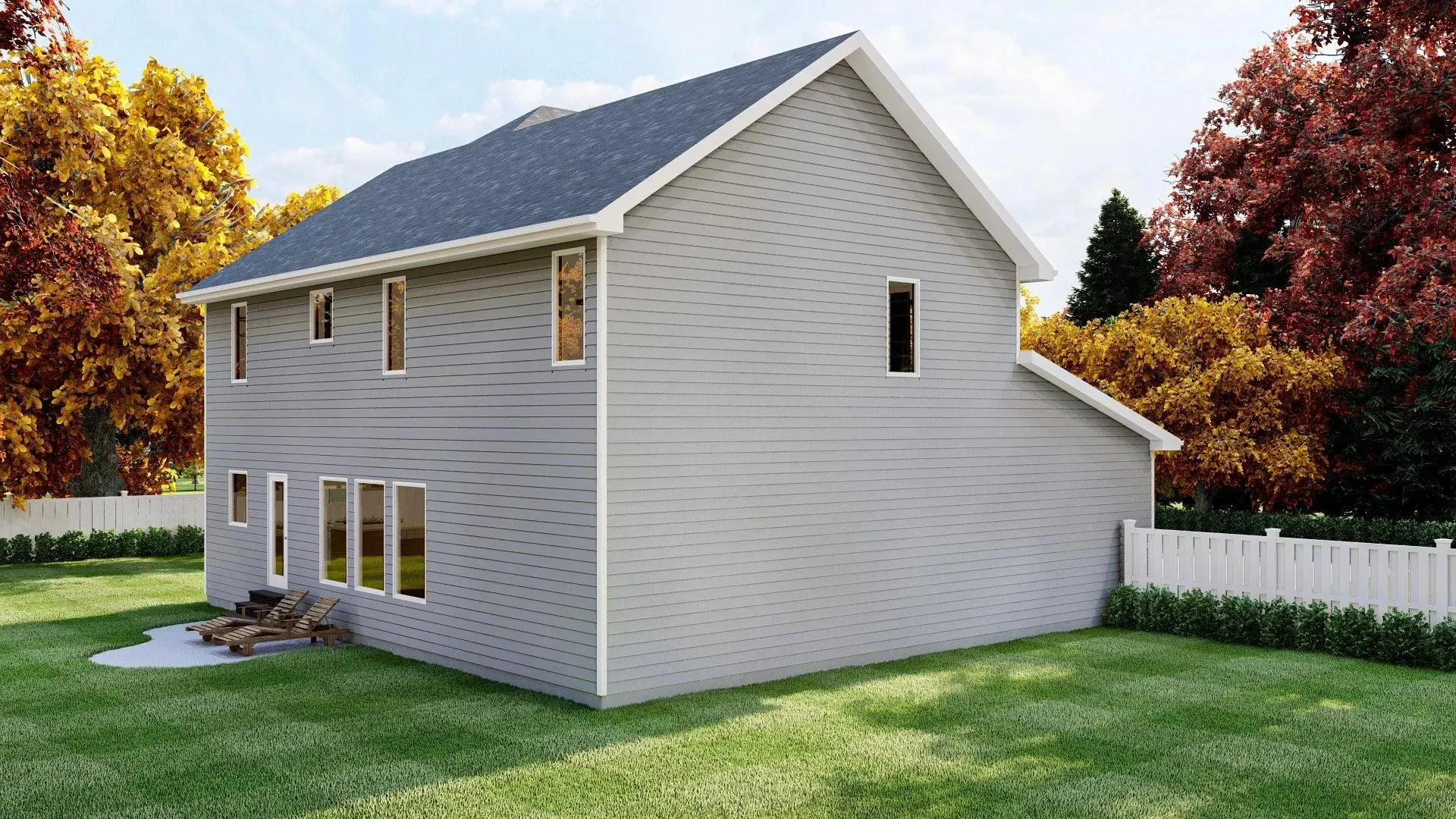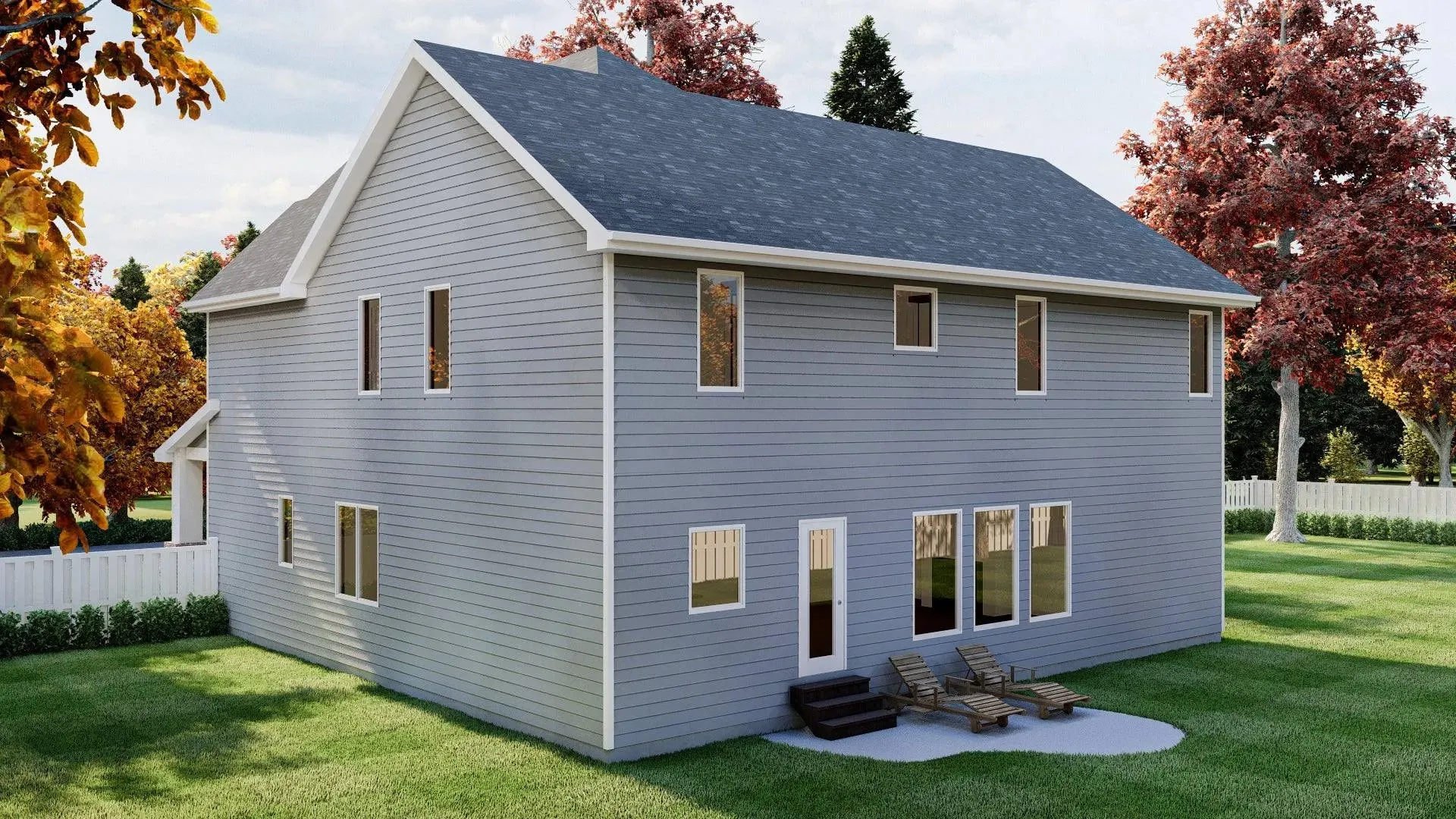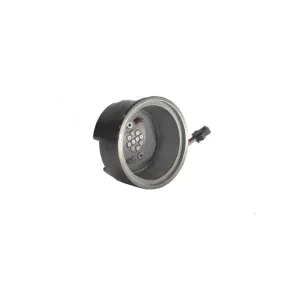This exceptional house plan offers an ideal blend of comfort and functionality, making it a perfect choice for modern living. With a generous total living area of 2,716 sq ft, this home features four spacious bedrooms, including a luxurious second-floor owner's suite that ensures privacy and relaxation. The open layout of the first floor (1,164 sq ft) invites natural light, creating a warm atmosphere for family gatherings and entertaining.
A standout feature is the butler's pantry, which seamlessly connects the kitchen to the dining area, perfect for hosting guests. The dedicated home office/study provides a quiet space for work or study, while the convenient second-floor laundry makes chores easier. The mudroom adds practicality, helping keep the home organized and tidy.
The 677 sq ft garage, with space for two vehicles, offers easy access and storage. With a stylish roof pitch of 8:12 and 12:12, this home boasts appealing curb appeal. The thoughtful design ensures comfort, with a first-floor ceiling height of 9' and second-floor height of 8'. This house plan truly has it all—don't miss your chance to make it your own!




