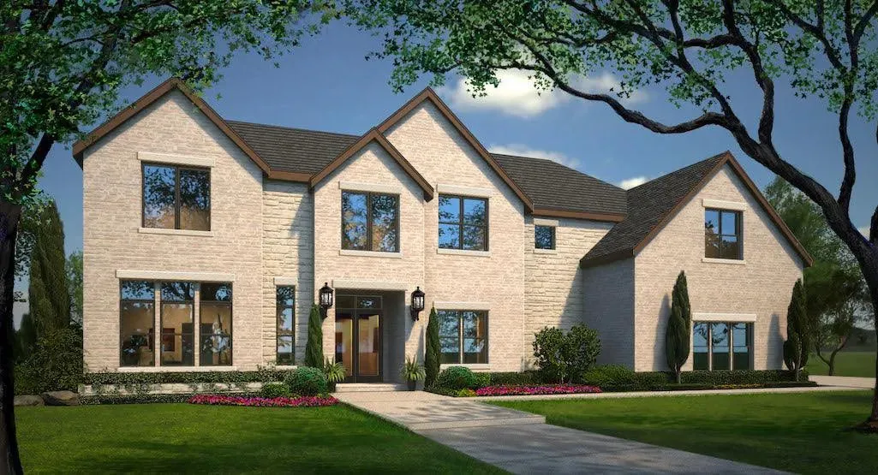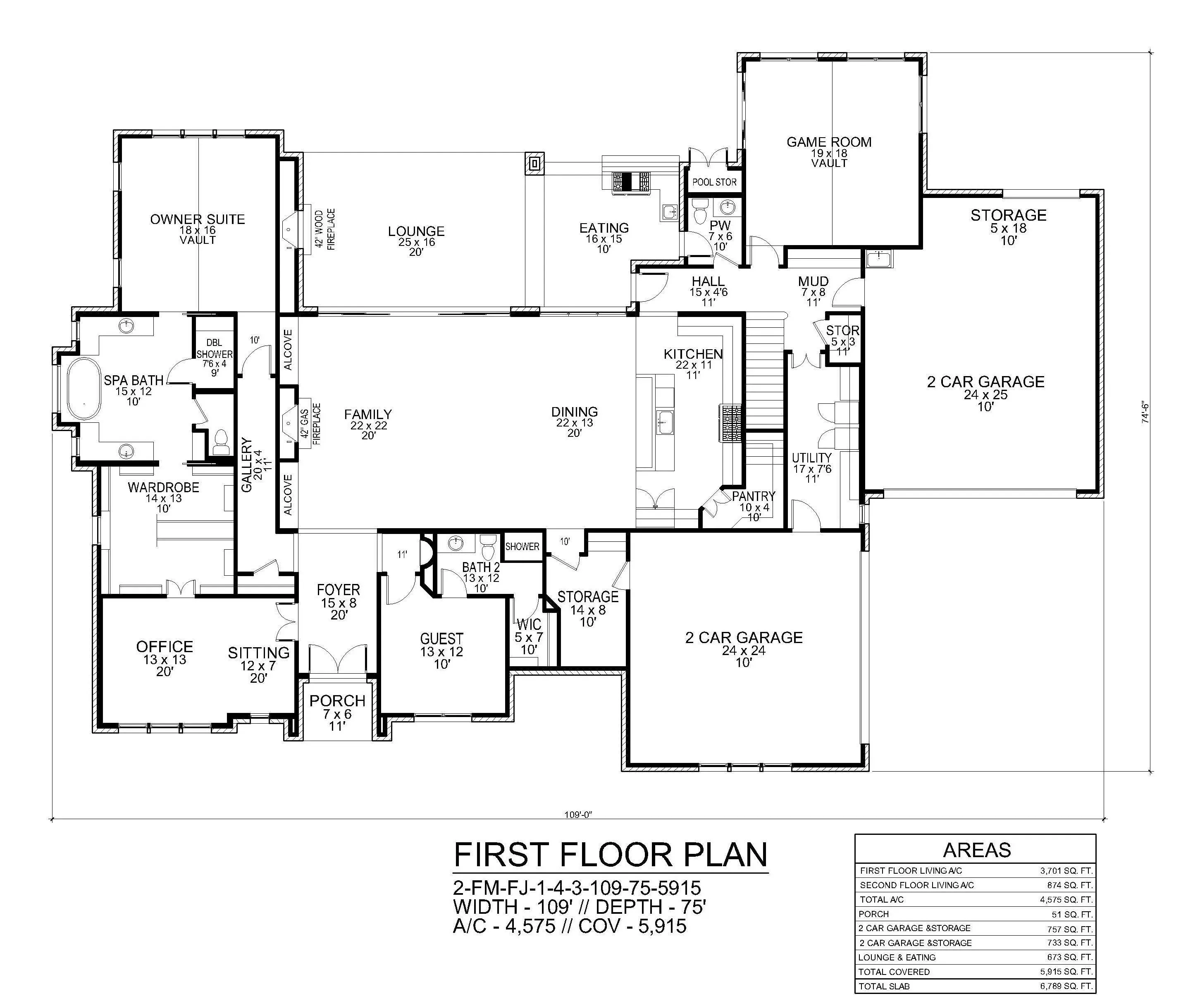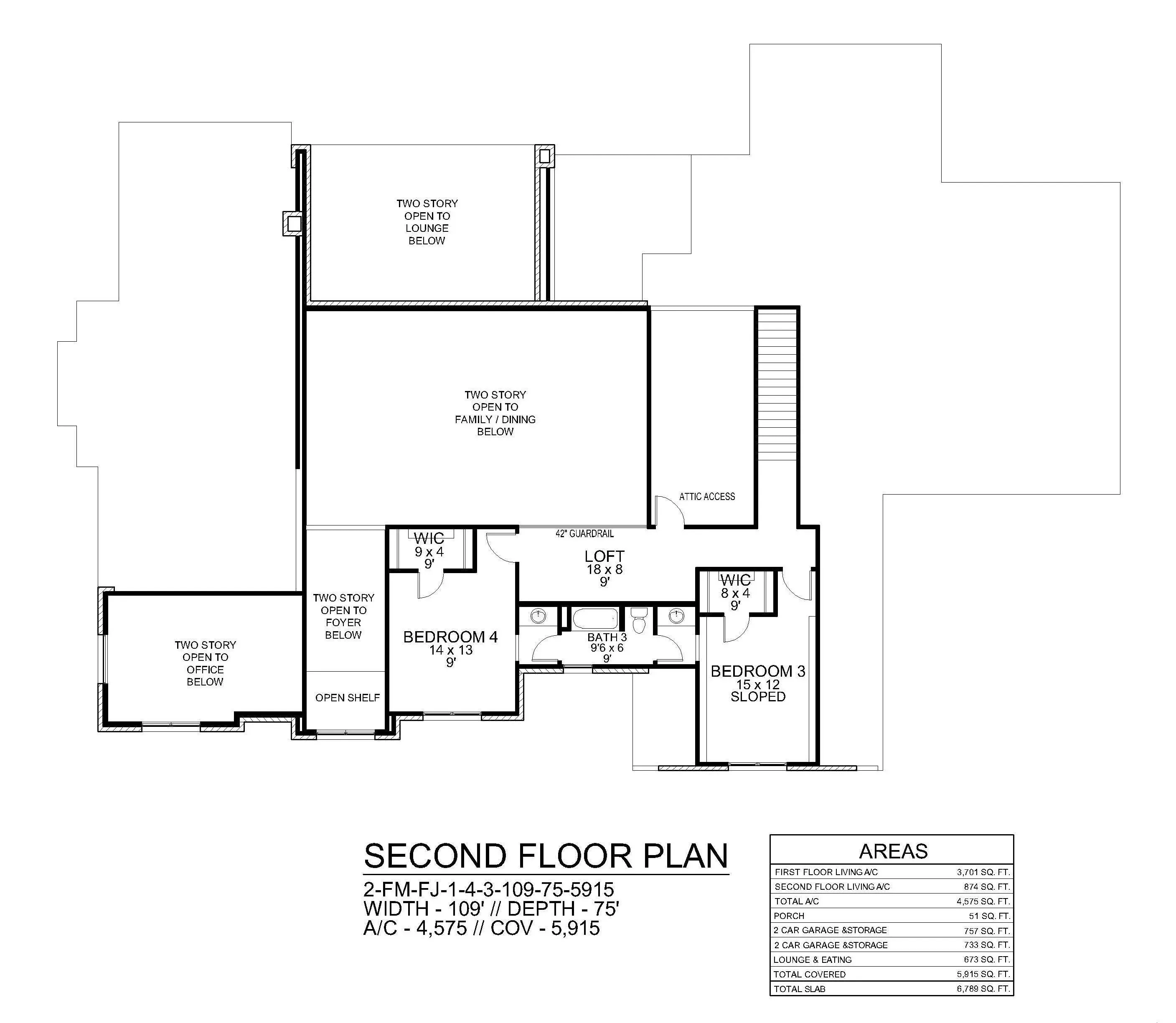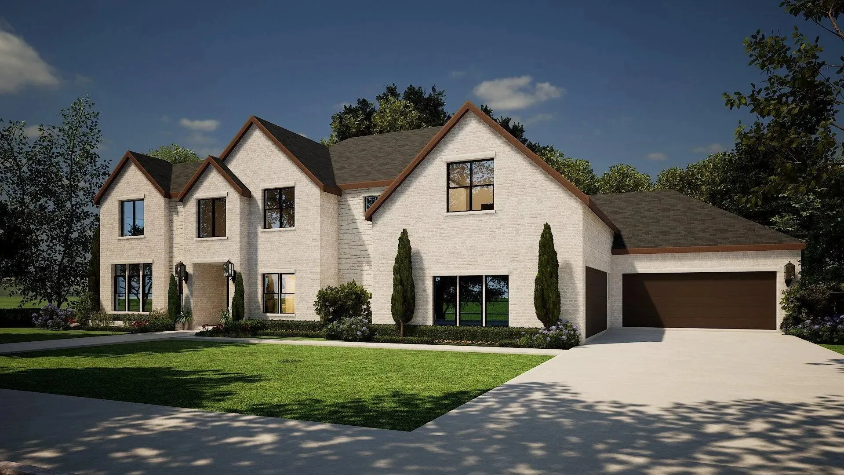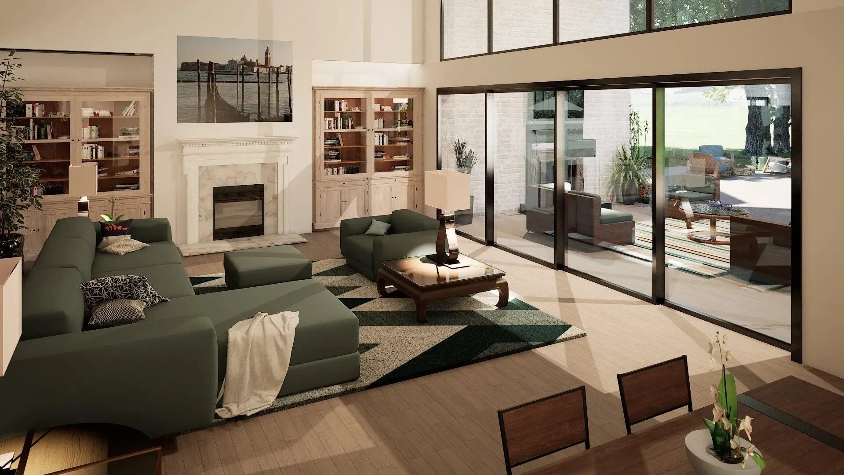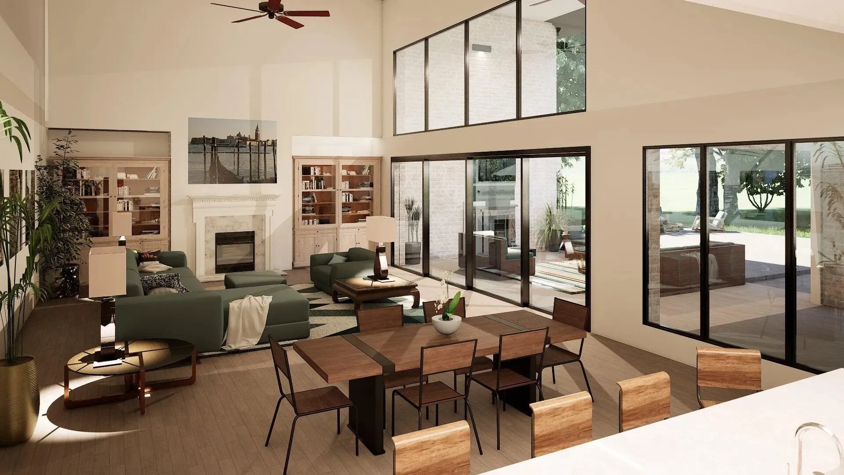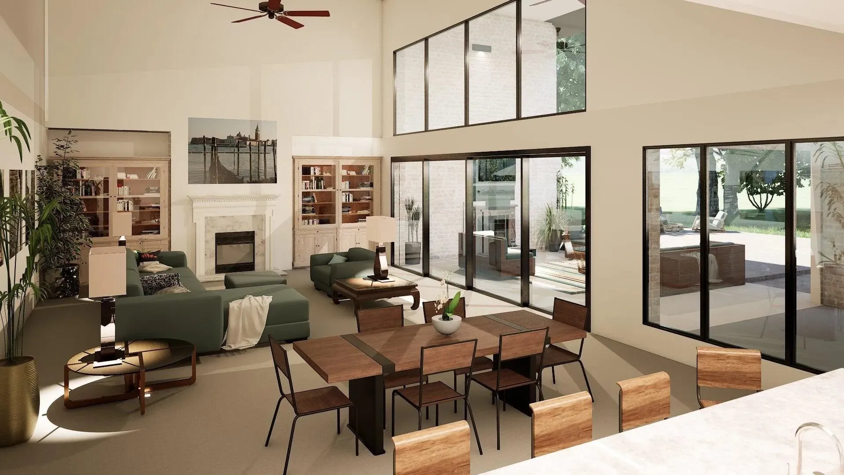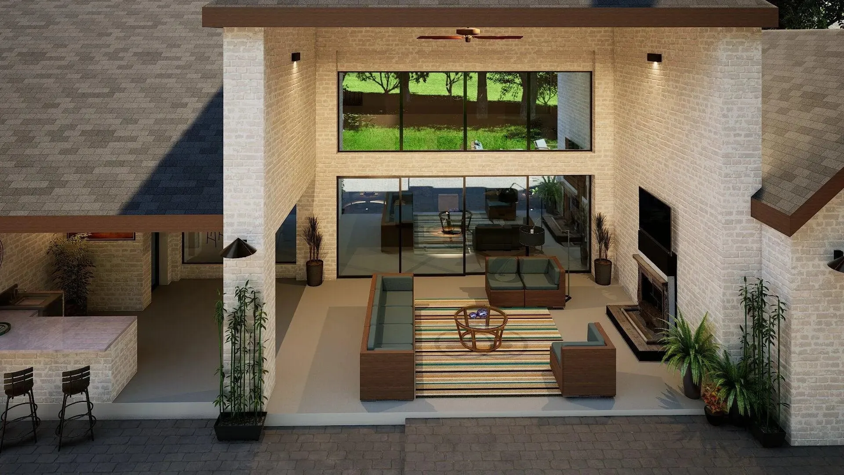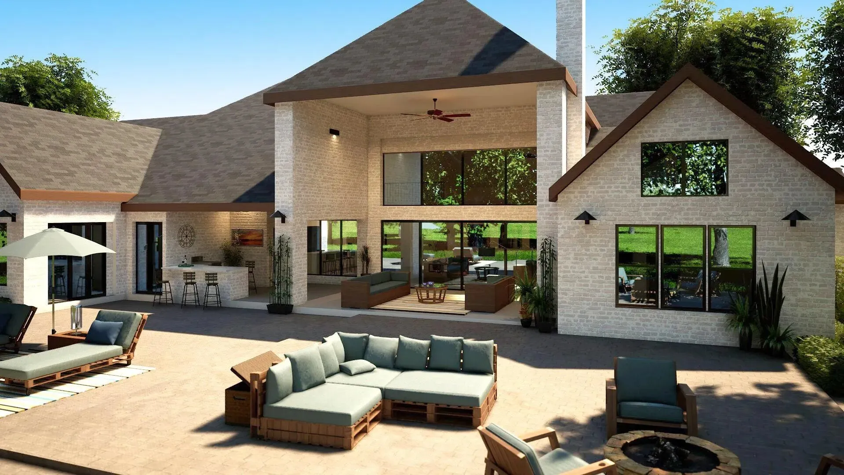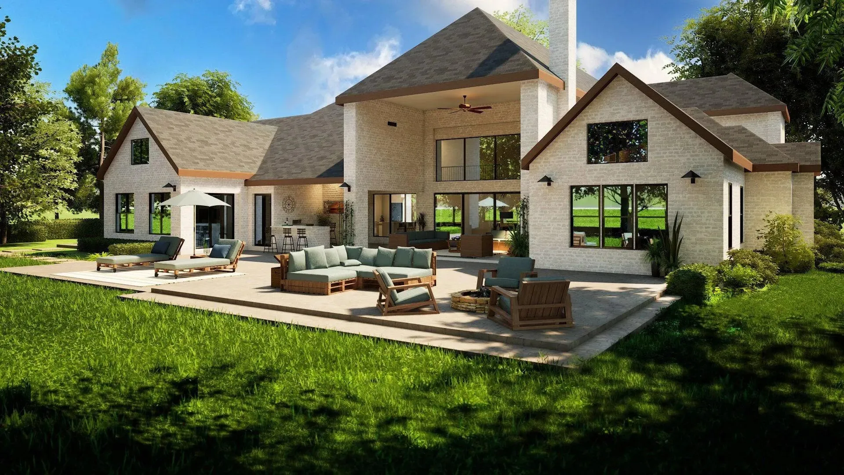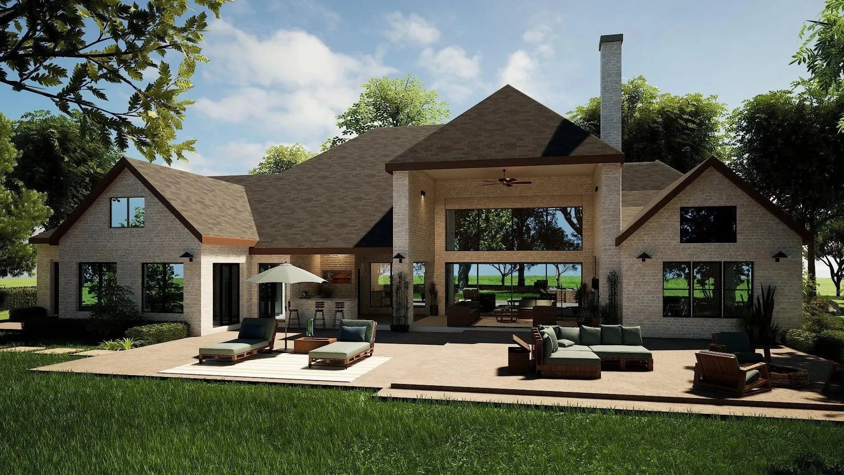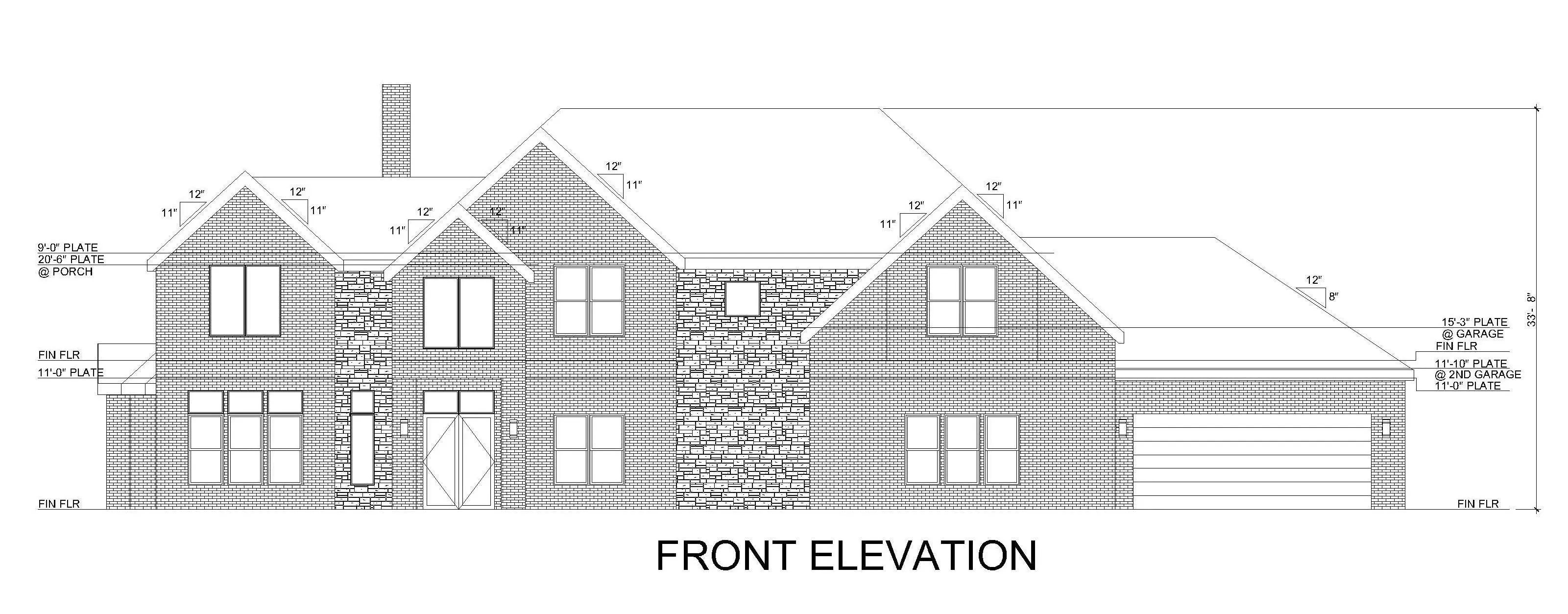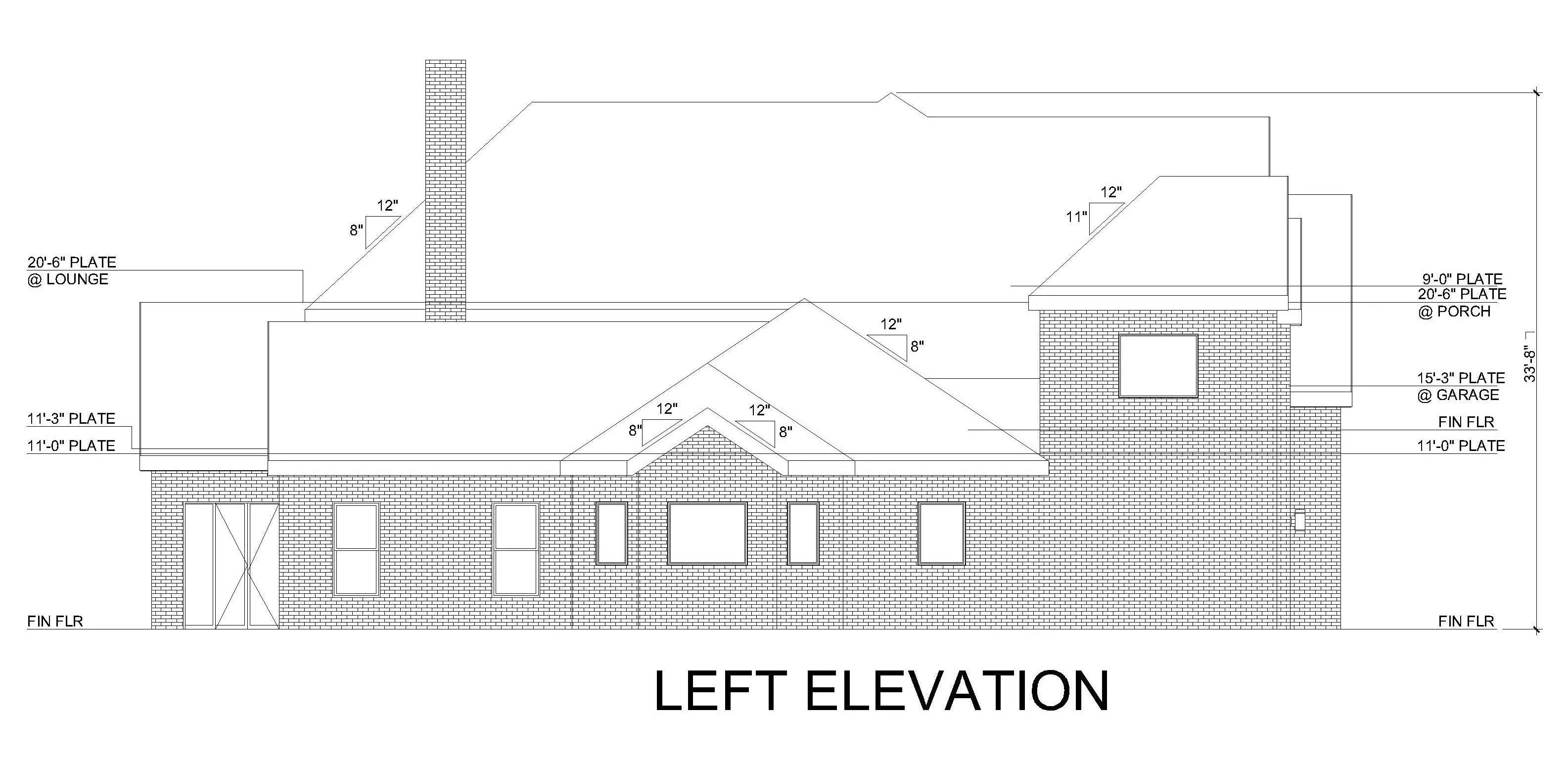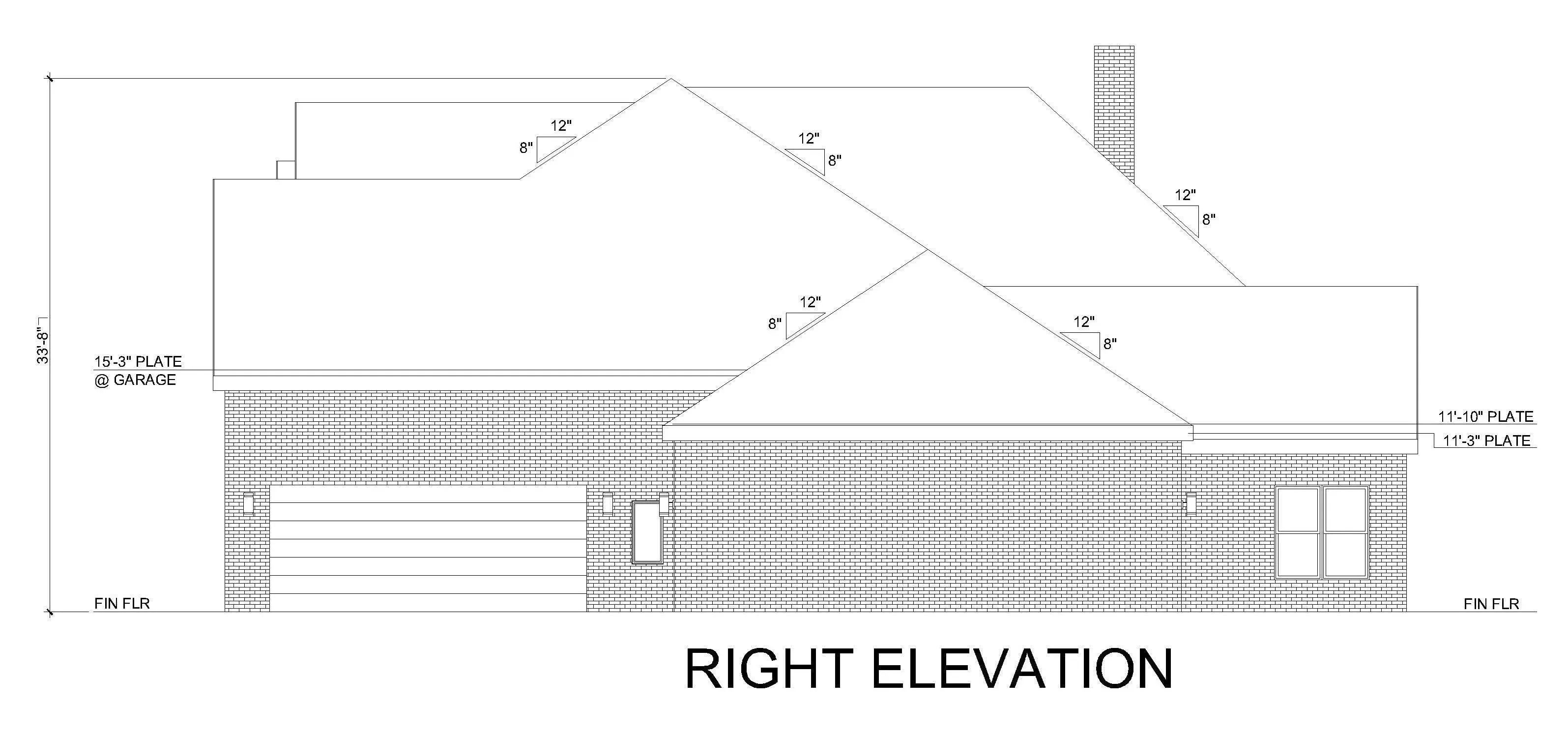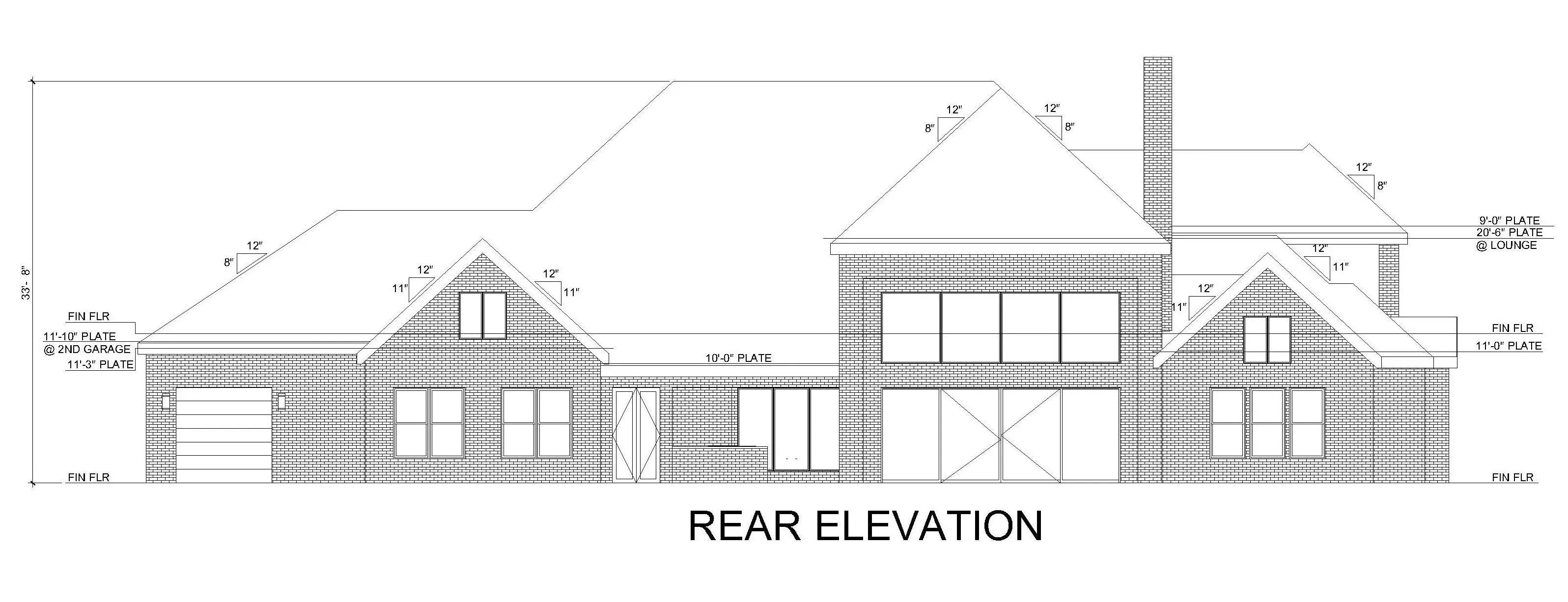This impressive family home spans 4,575 sq ft of total living area, with the first floor encompassing 3,701 sq ft and the second floor adding another 874 sq ft. A total porch area of 51 sq ft enhances the outdoor living experience, while the expansive garage, measuring 1,490 sq ft, accommodates up to four vehicles with a front load design.
Designed for comfort and functionality, this home features four bedrooms, three bathrooms, and an additional half bathroom. Built on a slab foundation with 2x4 wall framing, it measures 109' in width and 74'6'' in depth, reaching a building height of 33'8''. The first floor boasts a ceiling height of 10', while the second floor features a cozy 9' ceiling, creating an open and inviting atmosphere throughout the space.




