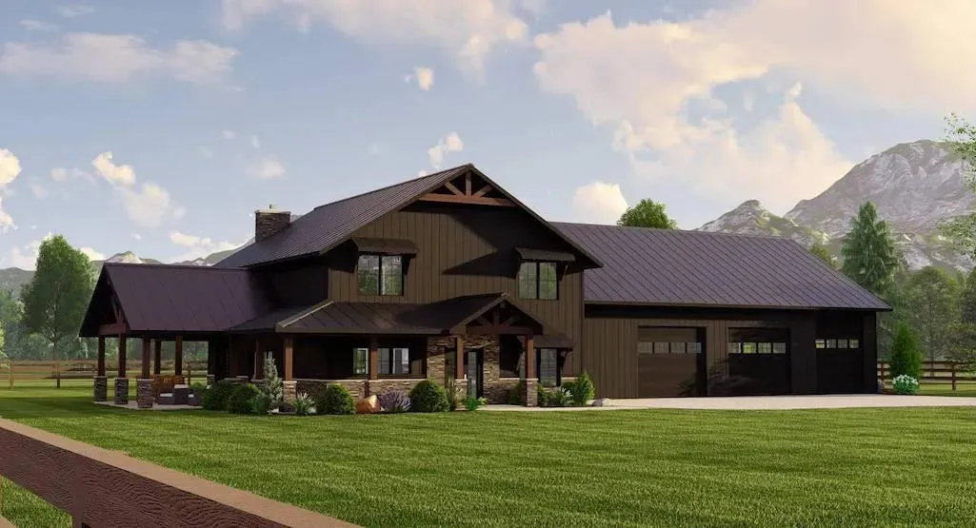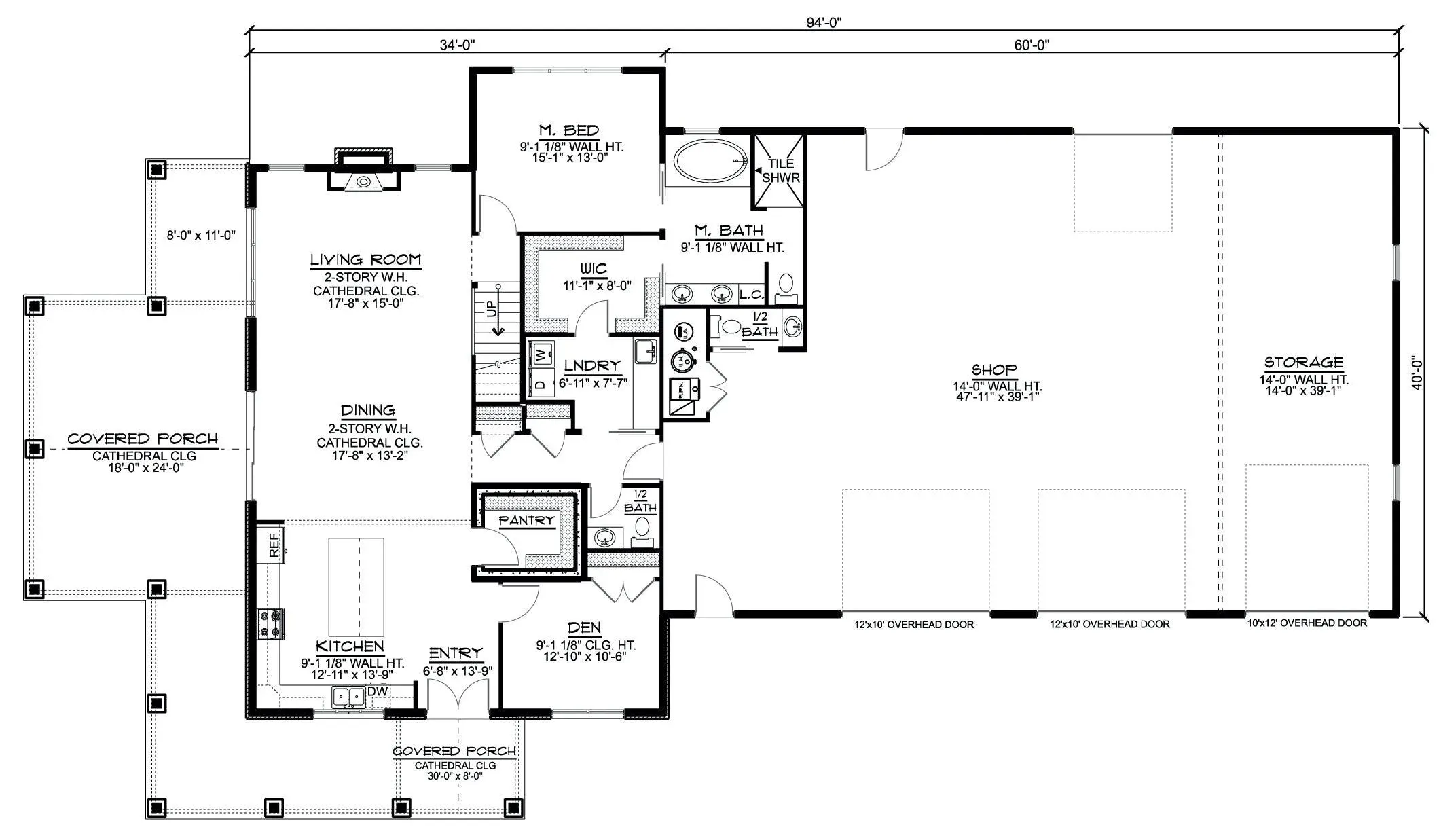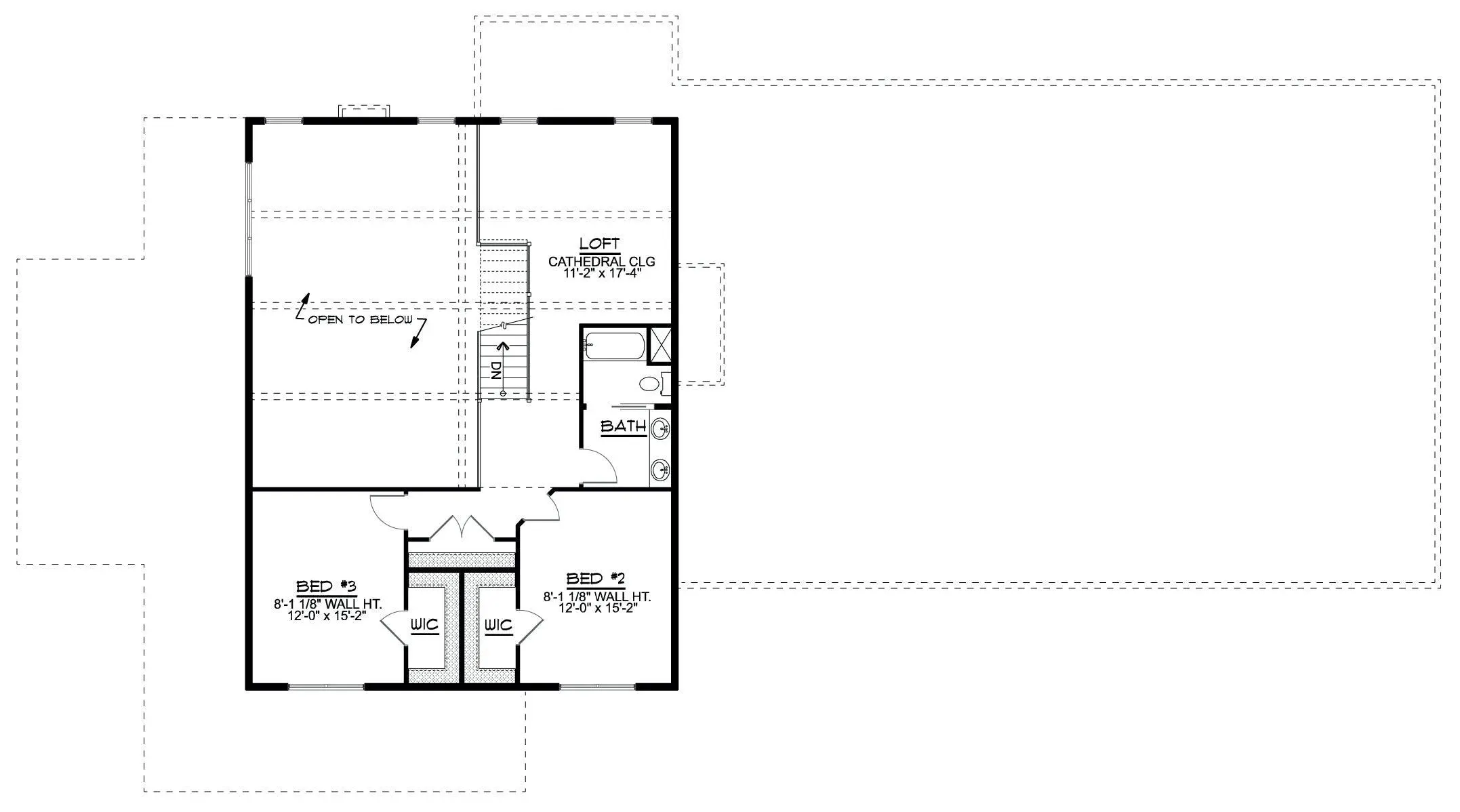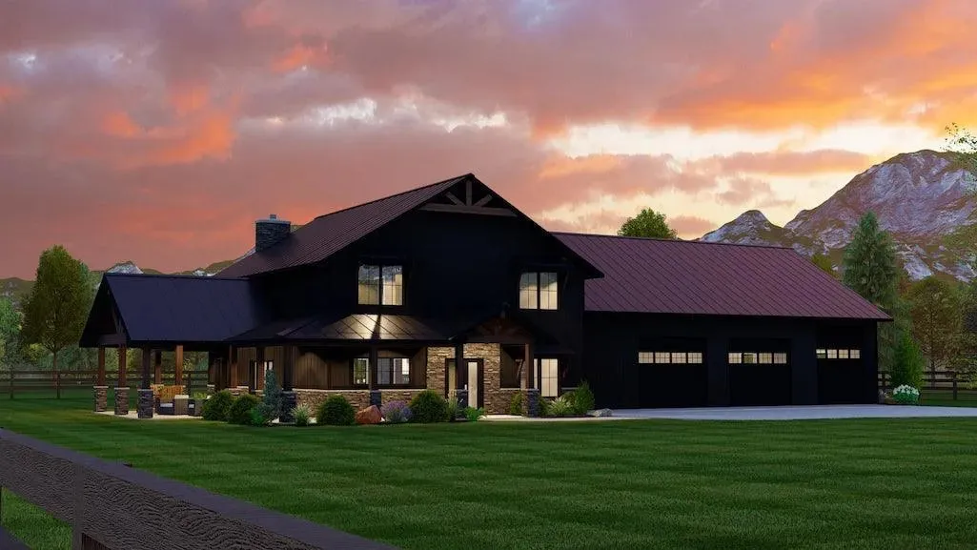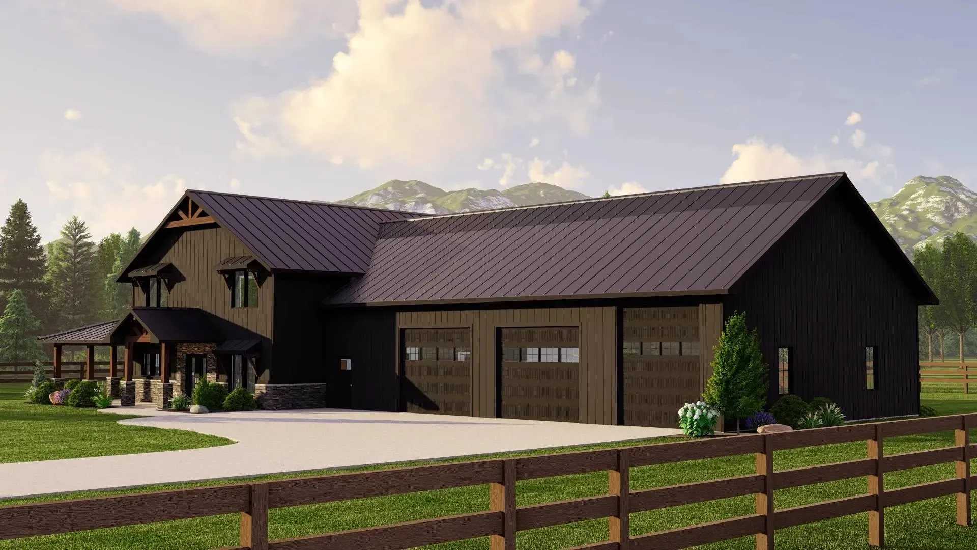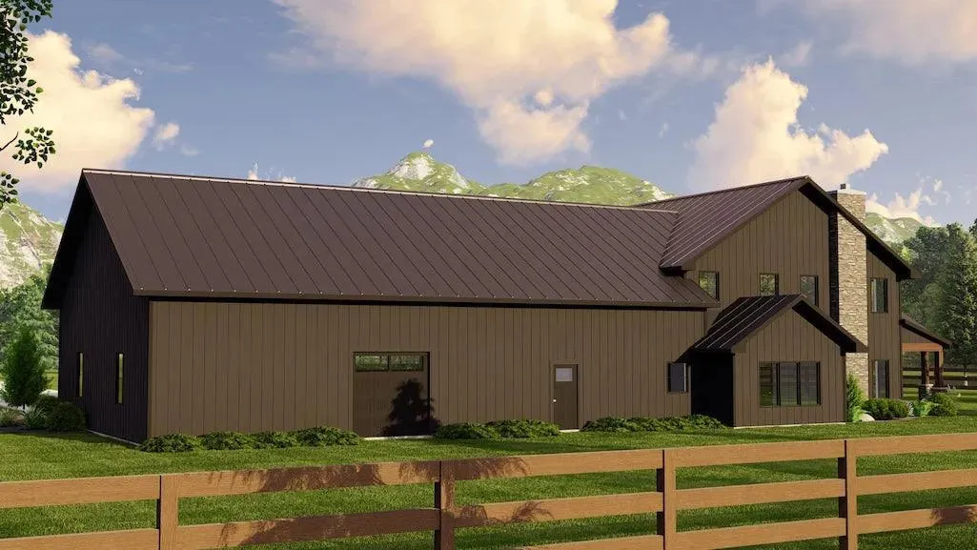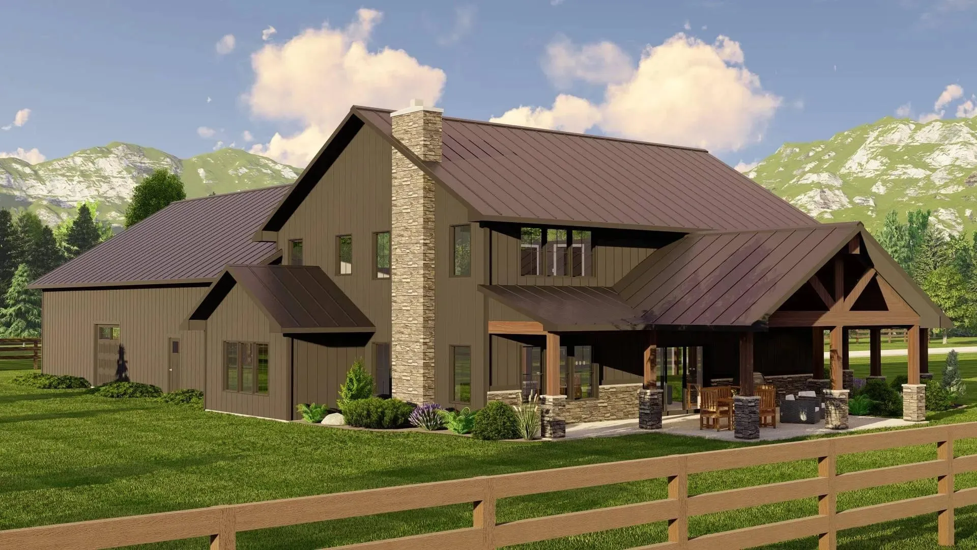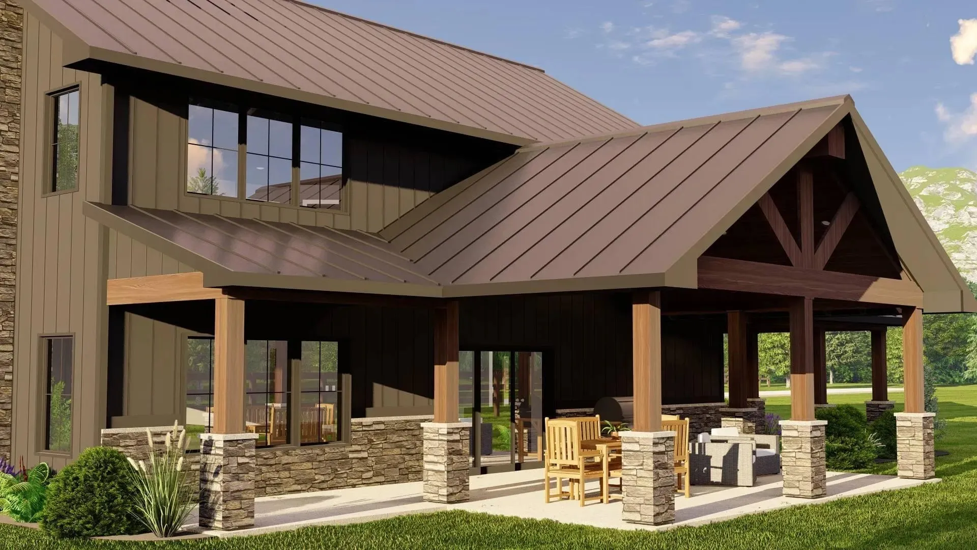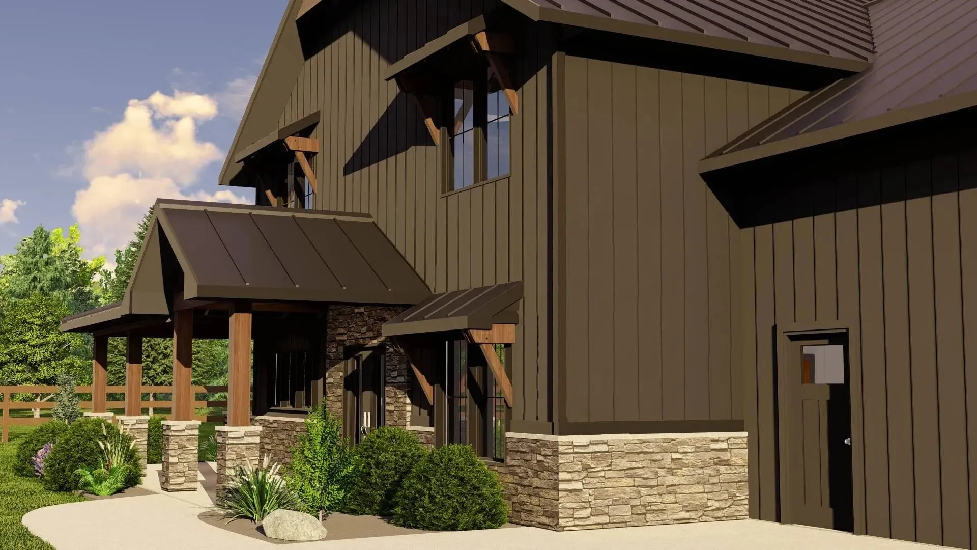Discover this impressive house plan encompasses 2,765 square feet of total living space, designed for both comfort and functionality. The first floor boasts an open layout, featuring a cozy great room with a fireplace, a well-equipped kitchen with an island, and a butler's pantry, perfect for entertaining. The first-floor owner's suite offers convenience with a double vanity master bath and easy access to the laundry room. A dedicated home office provides a quiet space for productivity.
Upstairs, you'll find two additional bedrooms, a loft area, and ample storage space. The home's wraparound porch invites outdoor relaxation, while the spacious four-car garage adds practicality for all your needs. With thoughtful design and modern amenities, this home is ideal for today’s family lifestyle.




