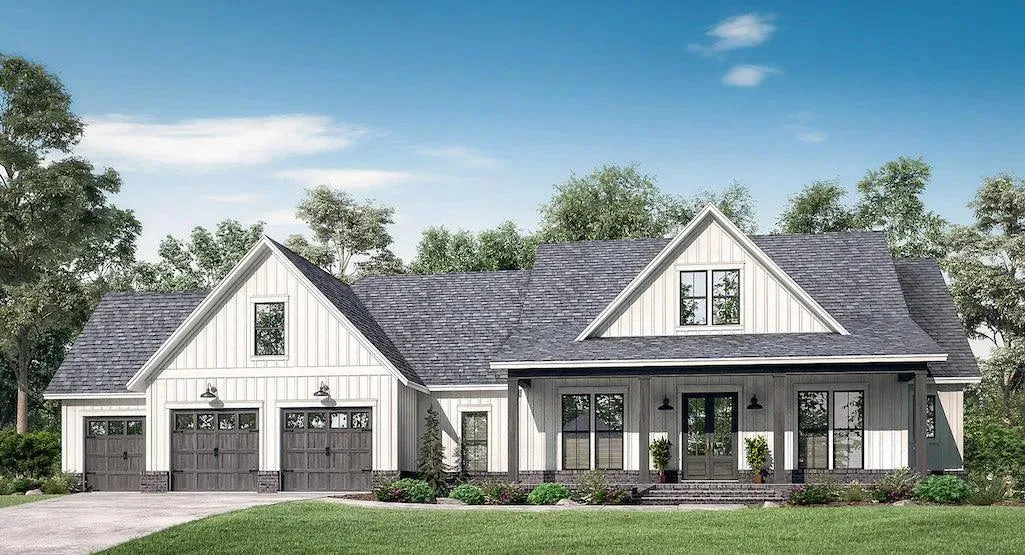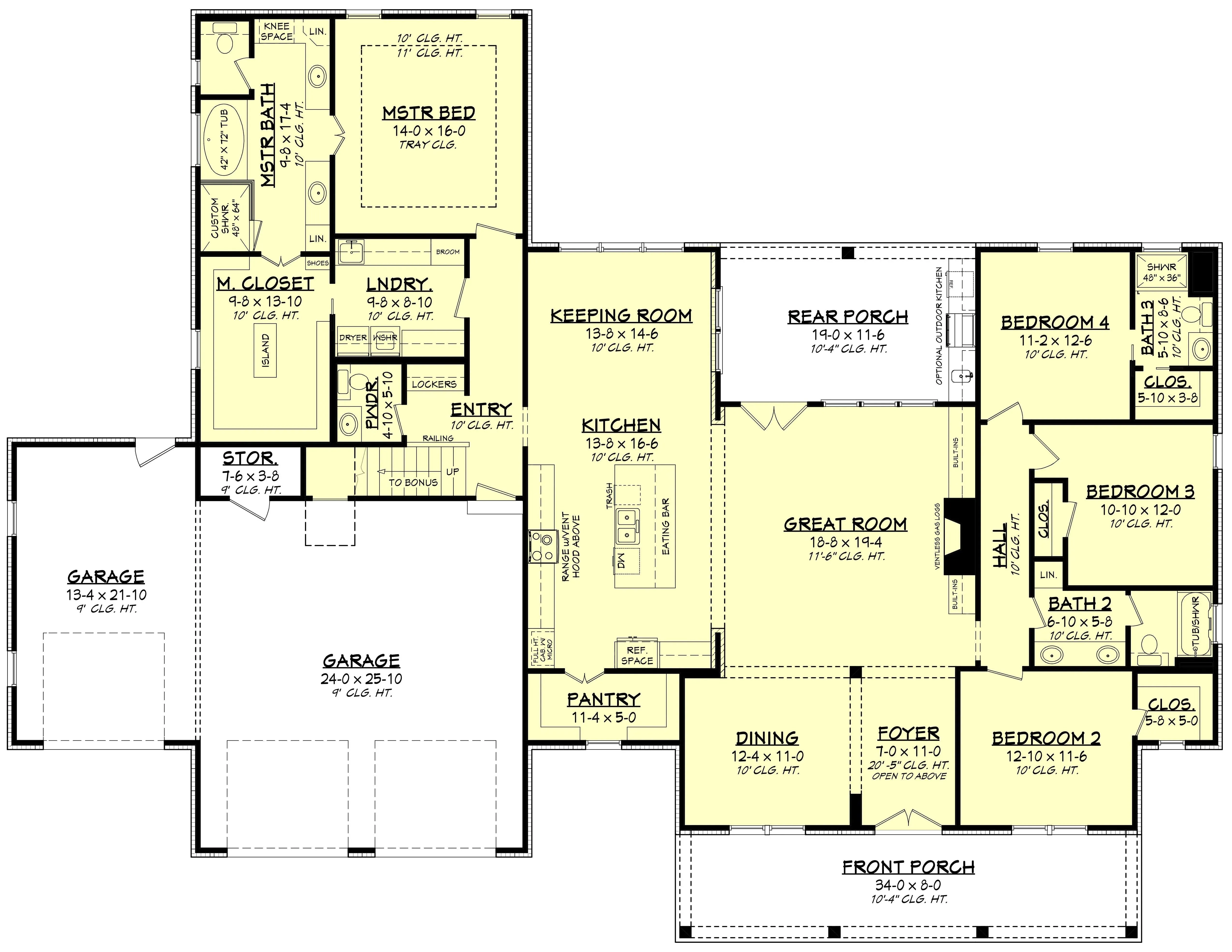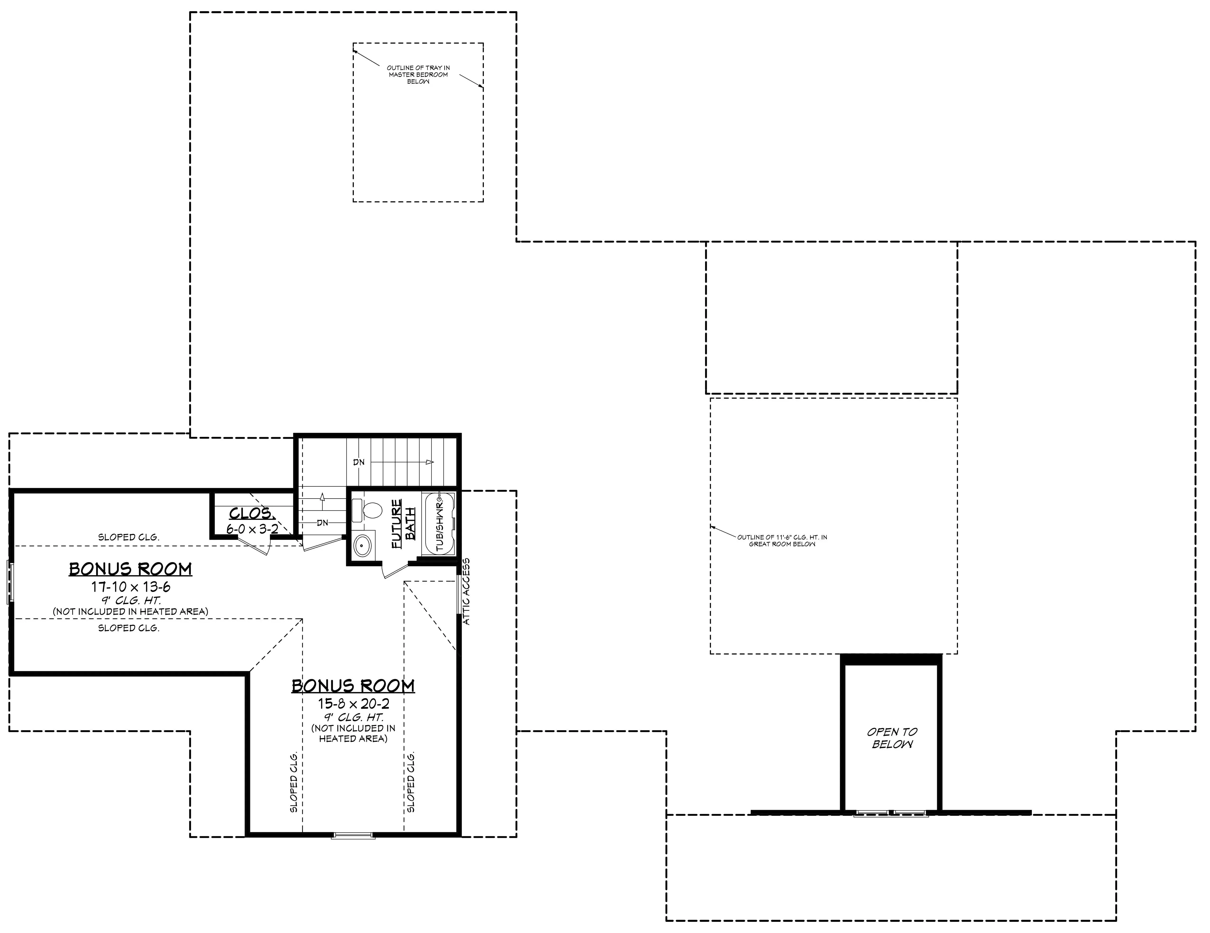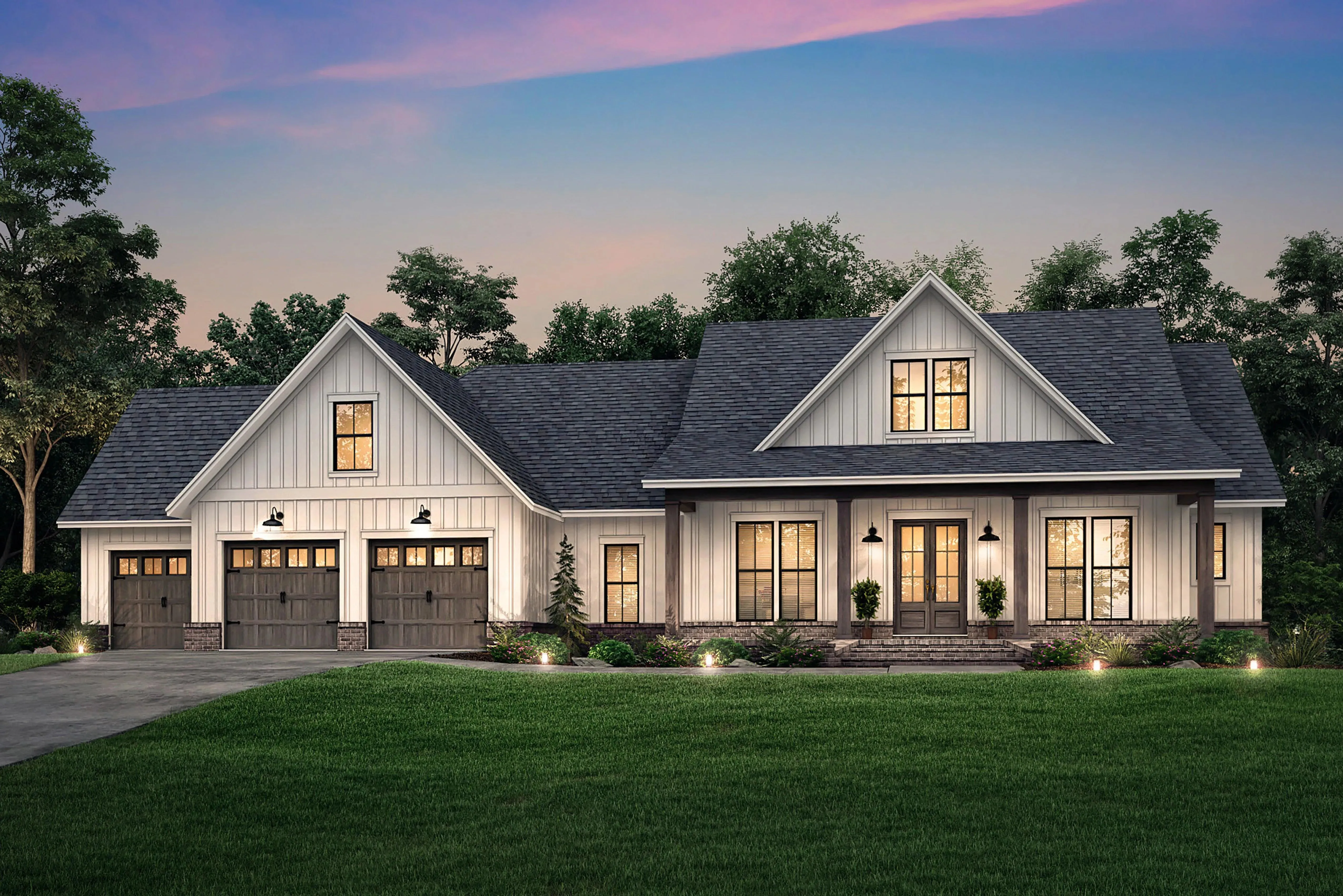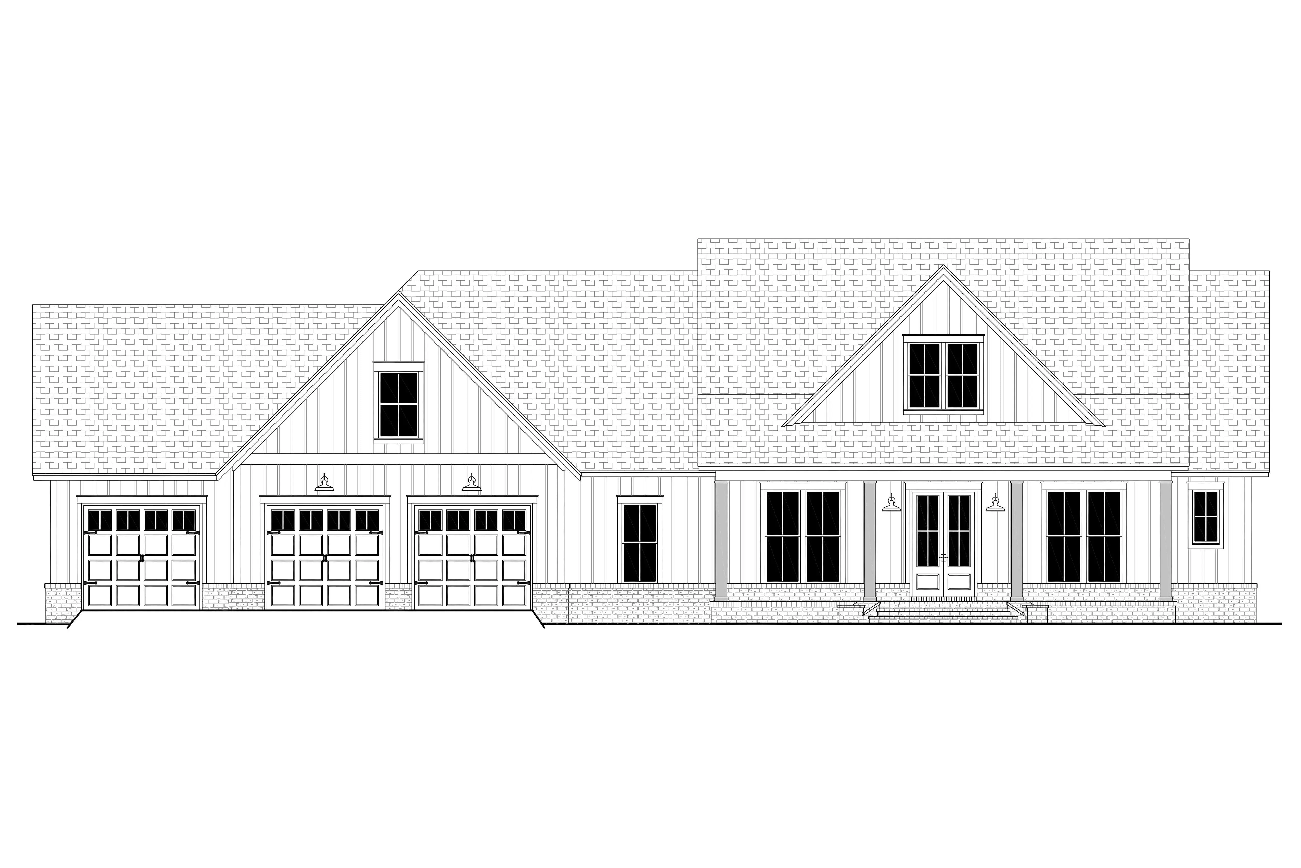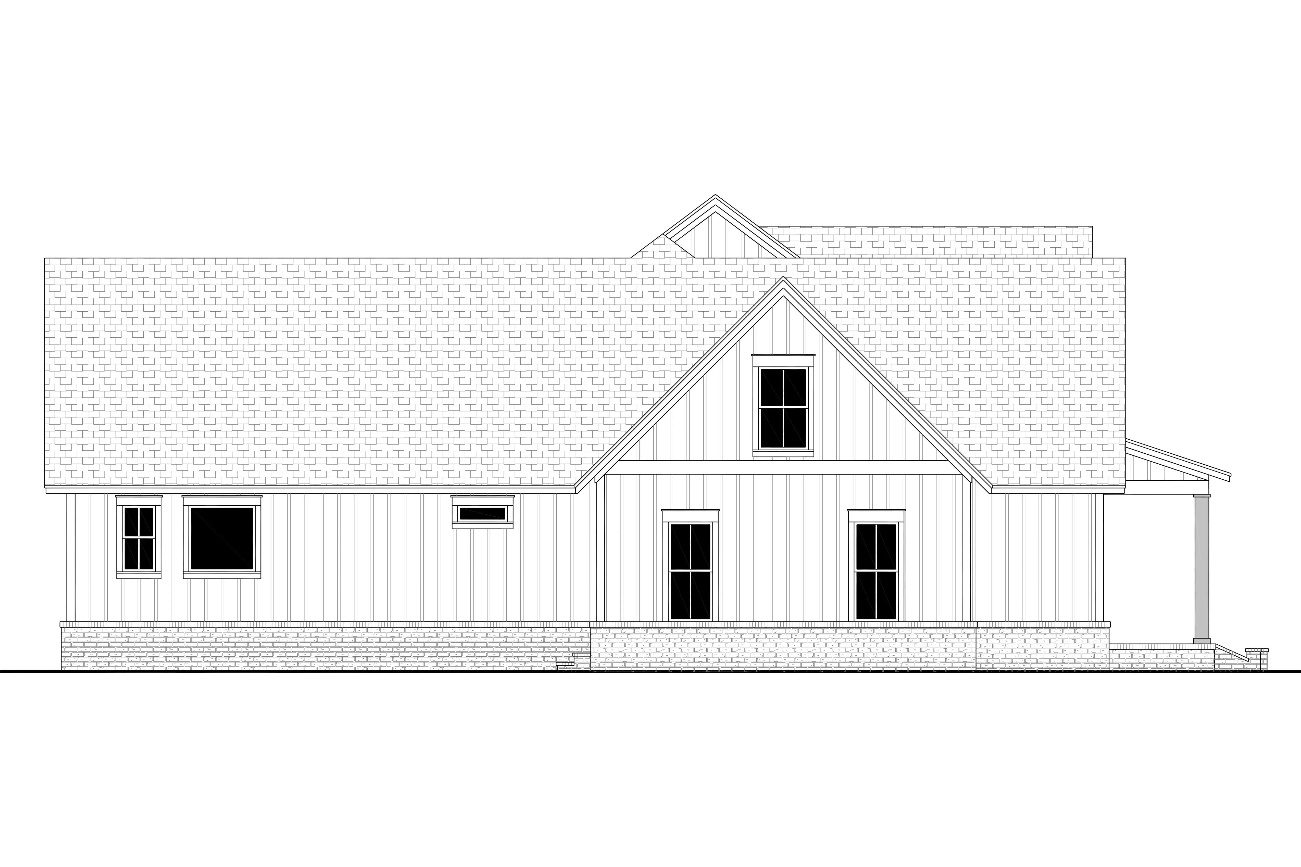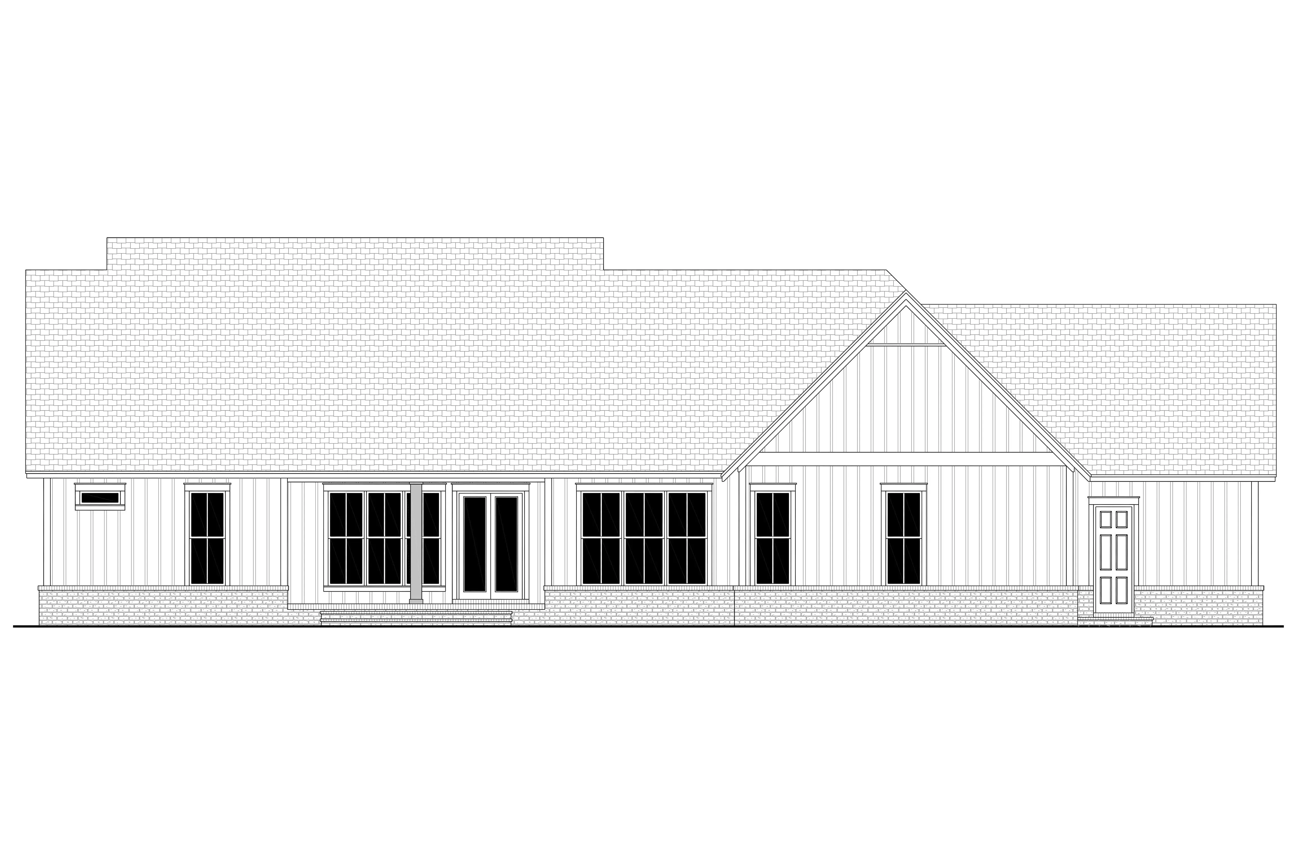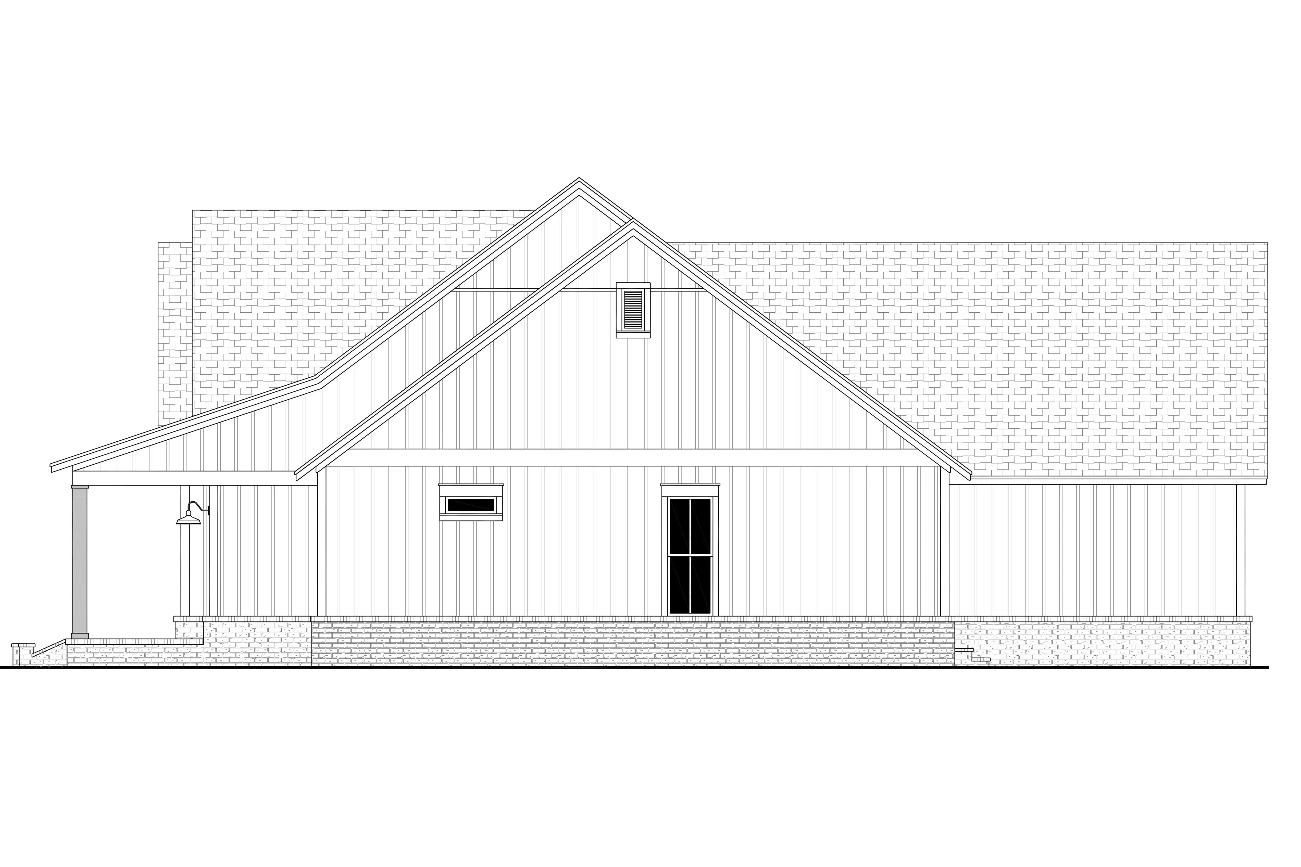Spanning 2,763 square feet, this house plan offers ample space for families to thrive. The open-concept first floor features a bright breakfast area, a formal dining room, and a well-appointed kitchen, making it perfect for both casual meals and special occasions. The first-floor owner's suite provides a serene retreat, complemented by a master bath equipped with a double vanity sink for added convenience.
Additional highlights include a generous bonus room of 685 square feet, perfect for a game room, home office, or additional living space. Outdoor living is enhanced by a spacious rear porch and an outdoor kitchen, ideal for entertaining and enjoying the fresh air. With thoughtful features like a mudroom, split bedroom design, and ample storage options, this home caters to convenient living while maintaining a welcoming atmosphere for family and friends.




