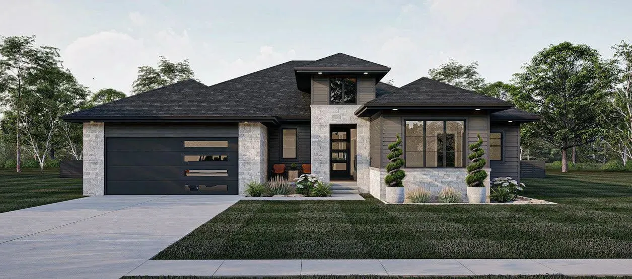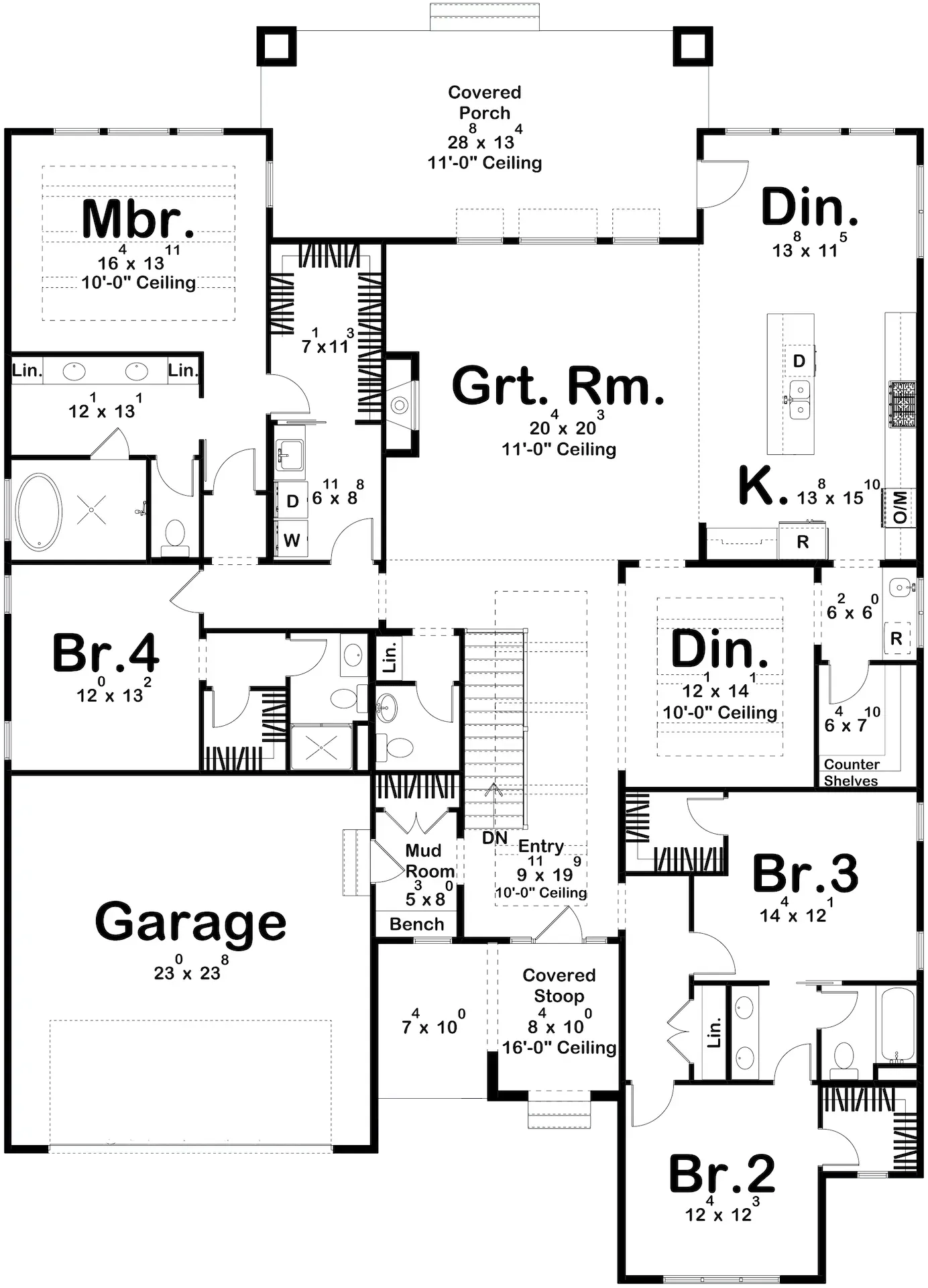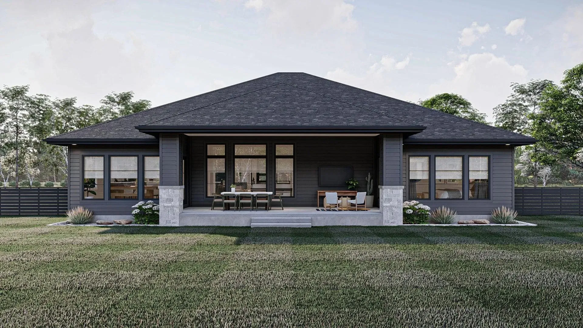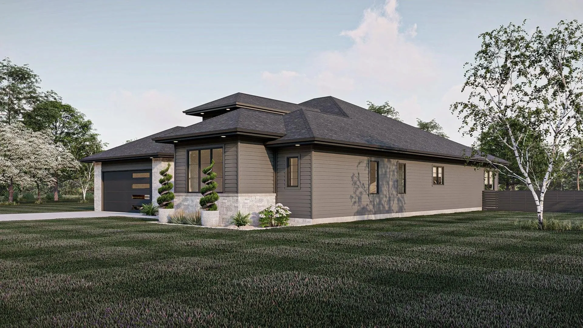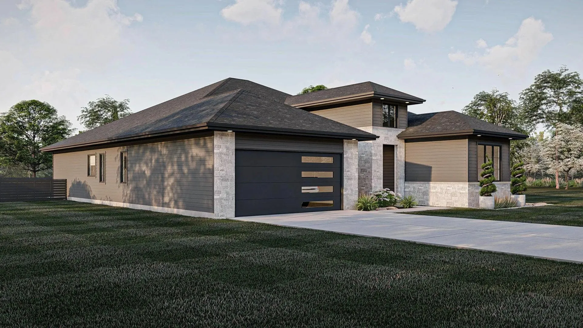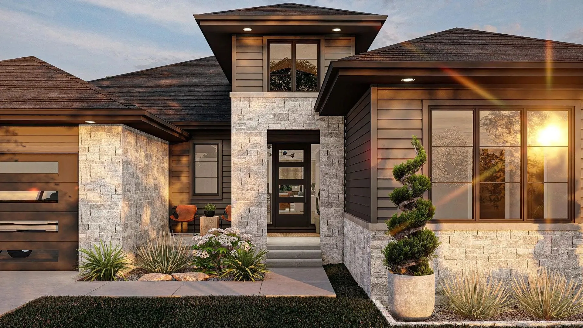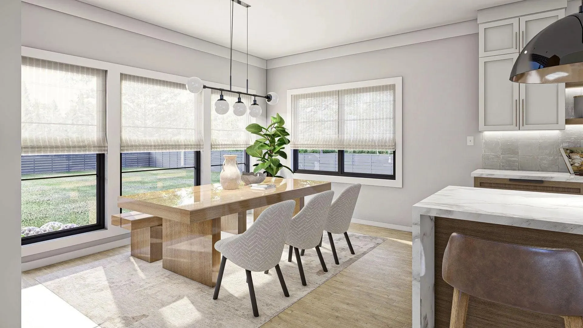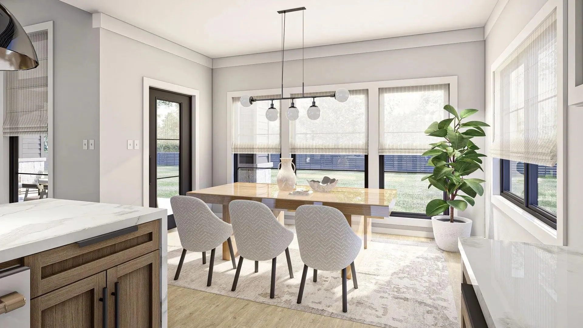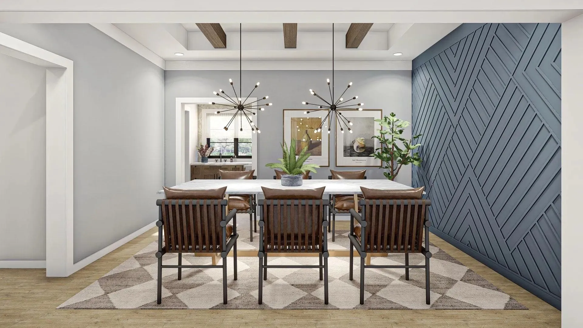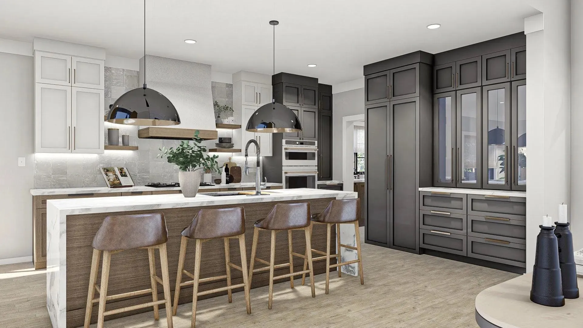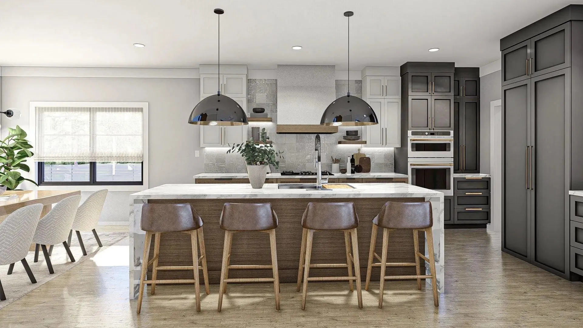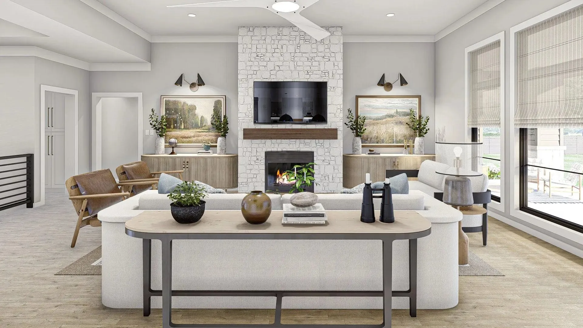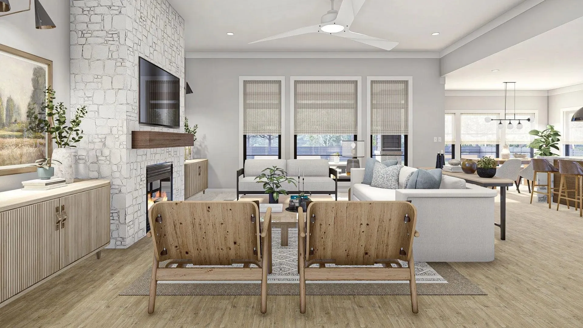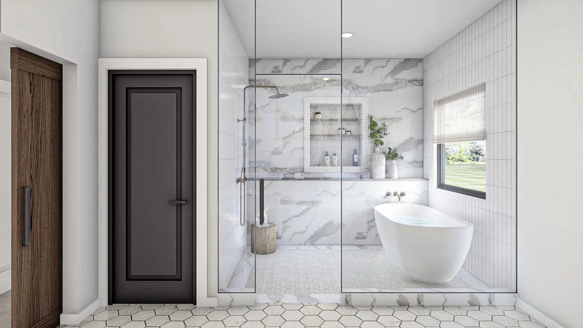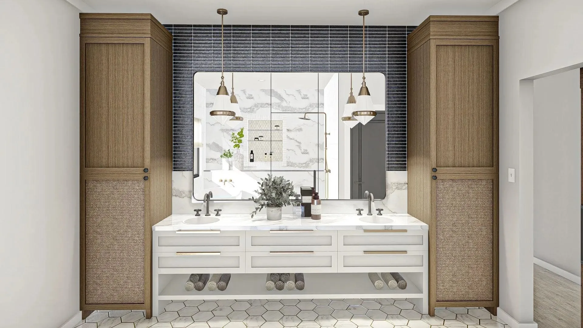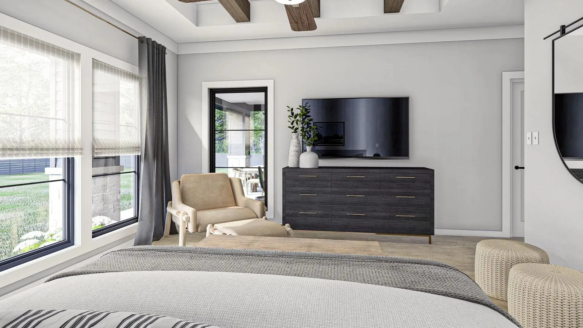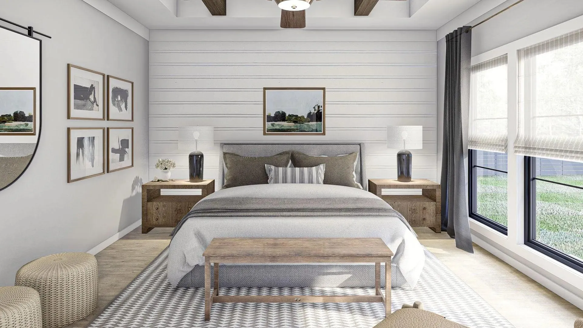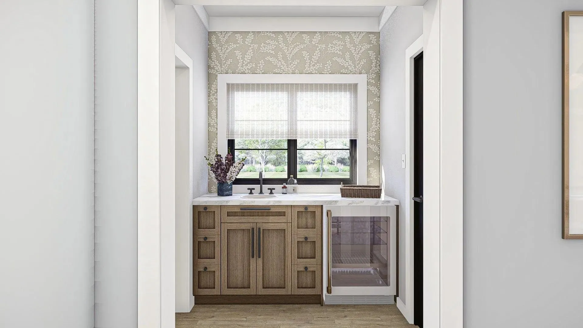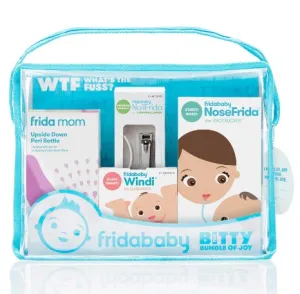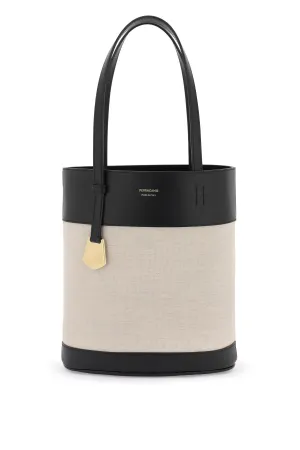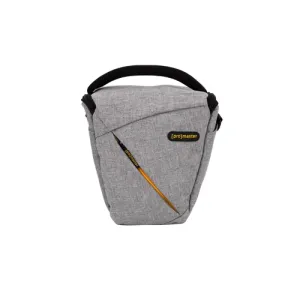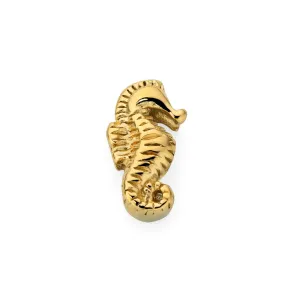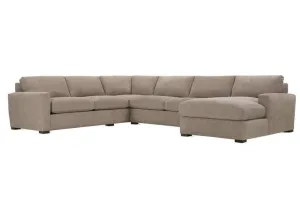The Crowley plan is a handsome 4 bed, 4 bath, modern prairie style home. The tall entry along with the dark soffits and stone give this home such a cool vibe.
As you enter the front door, you are greeted by a tray ceiling with exposed beams. To the left is the garage access where there is a mudroom with a bench and hooks. To the right you will find 2 bedrooms that are connected by a jack-n-jill bathroom. There is a formal dining room along with a dinette in this home. The dinette has access to the large rear covered porch. The kitchen has a large island that looks into the great room. A servery area connects the kitchen to the walk-in pantry. The great room ceiling steps up to 11 feet, giving it such a grand feel.
On the left side of the home is the master suite. Equipped with its own bathroom that includes a double vanity and a shower room. The walk-in closet connects to the laundry room which then flows into the hall. There is also another bedroom on this side of the home that also has it's own bath and walk-in closet.




