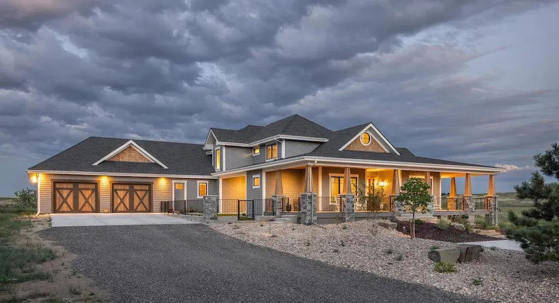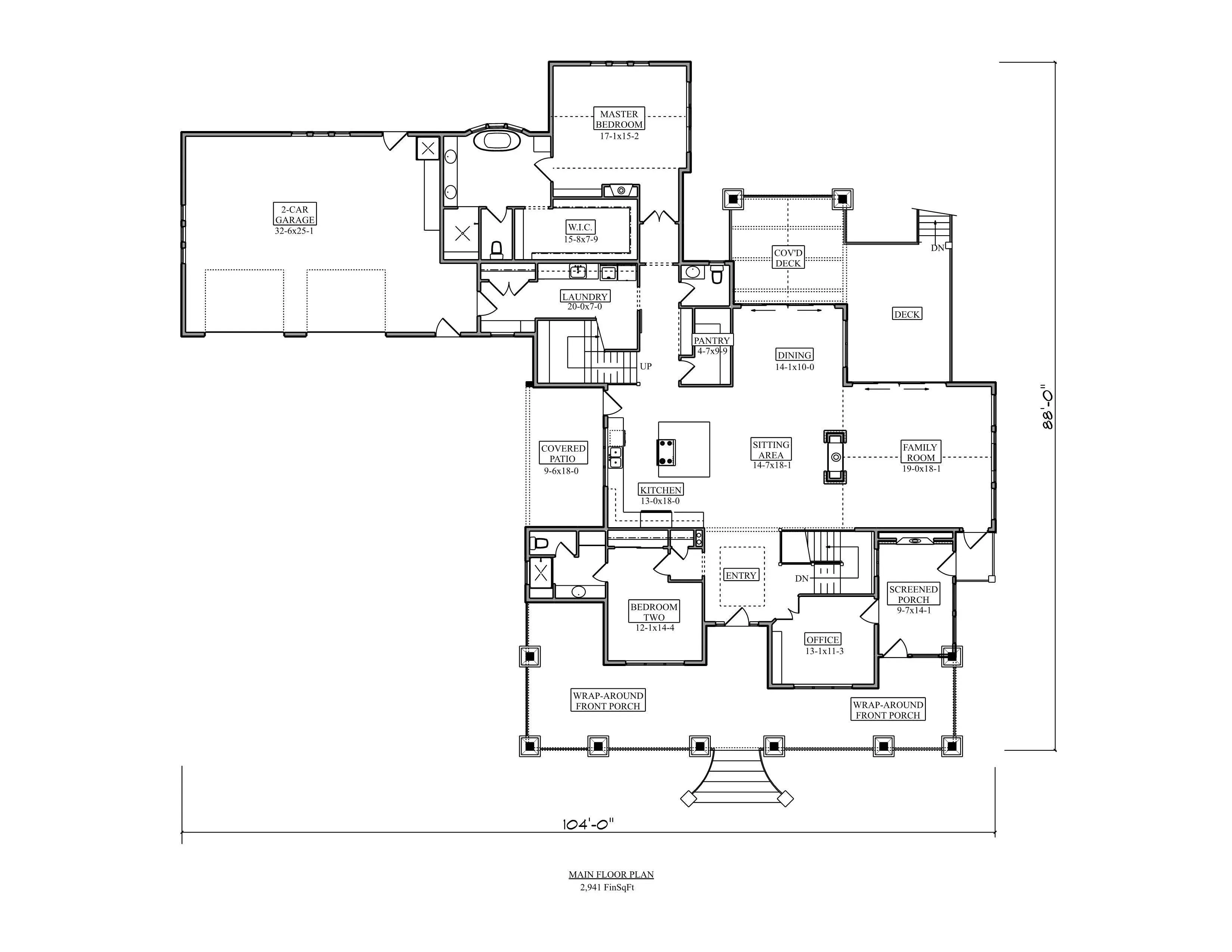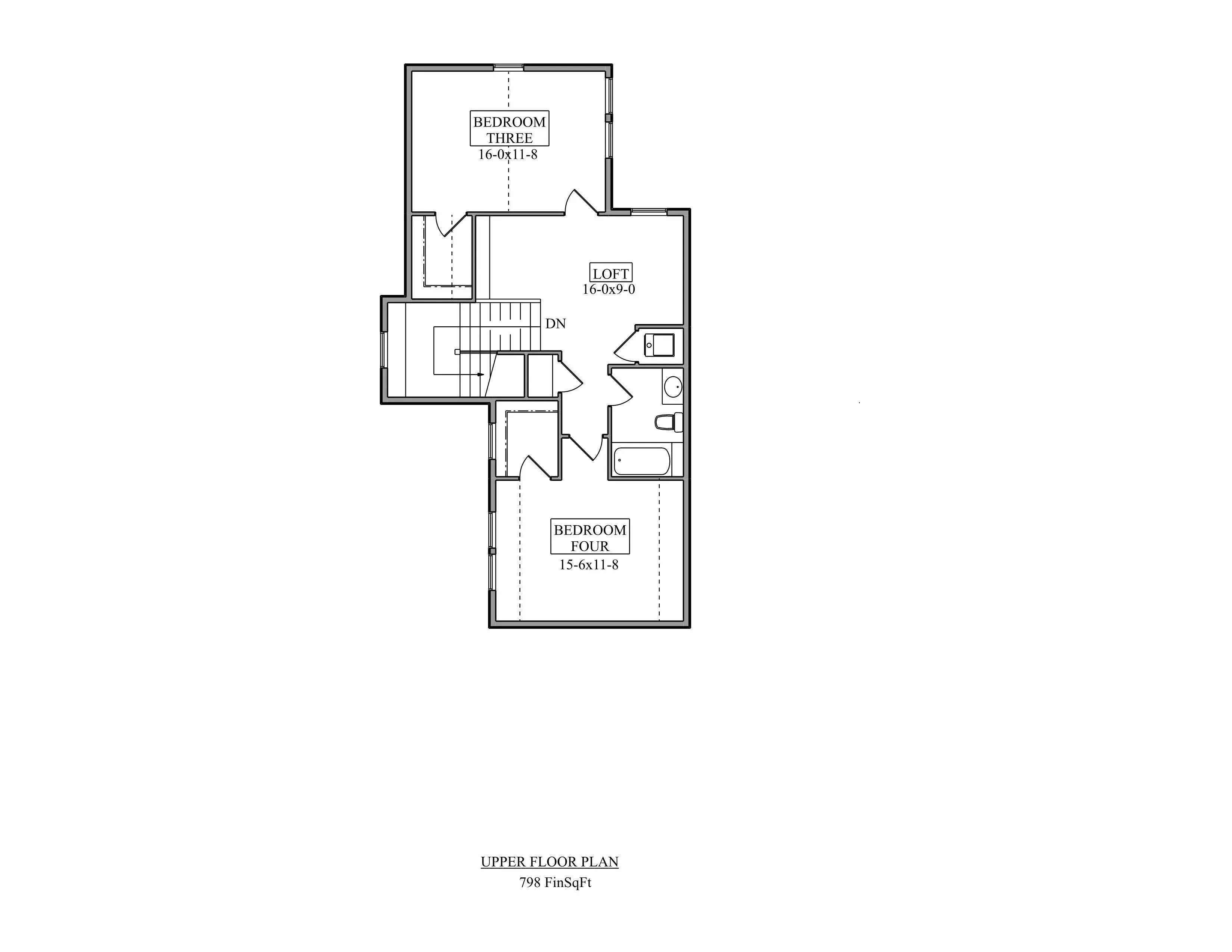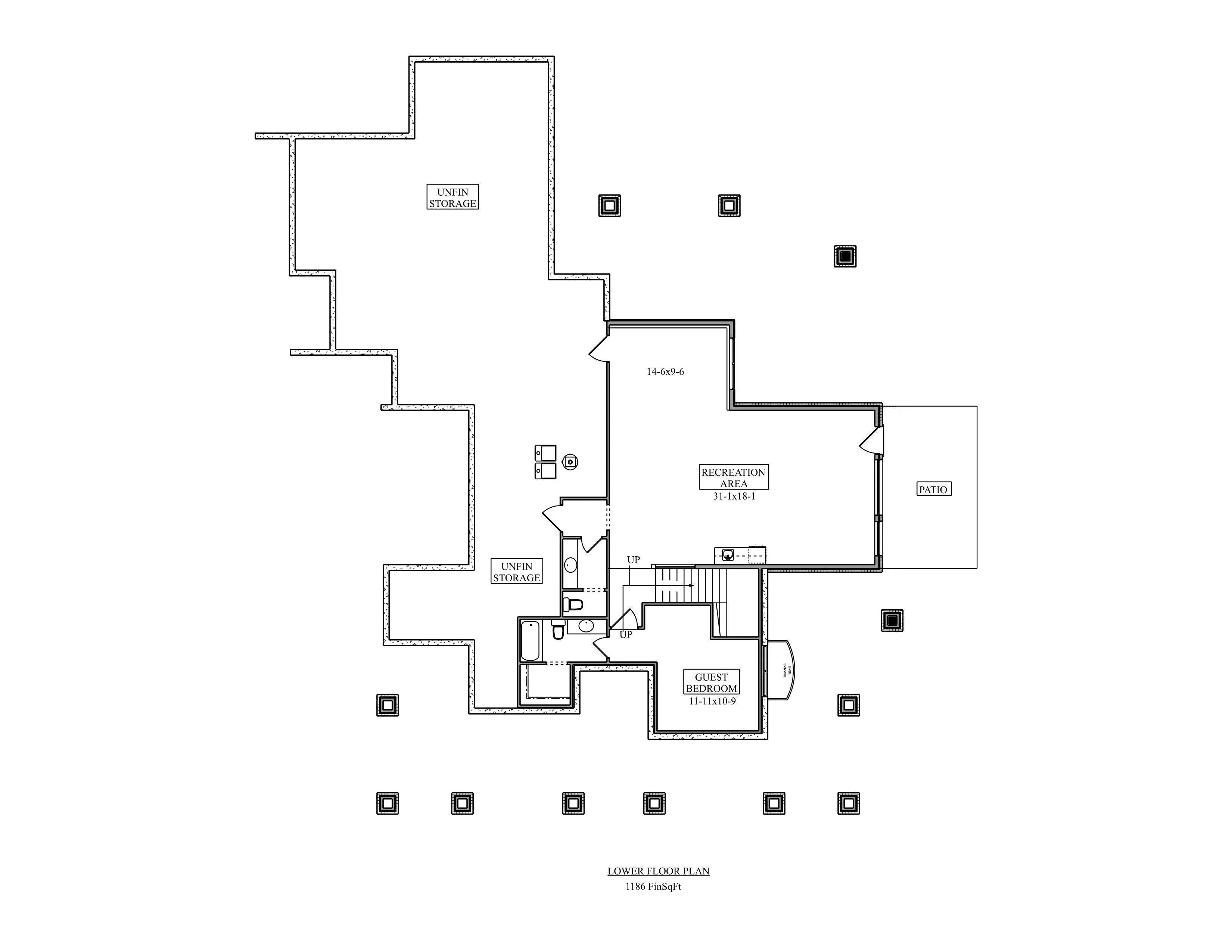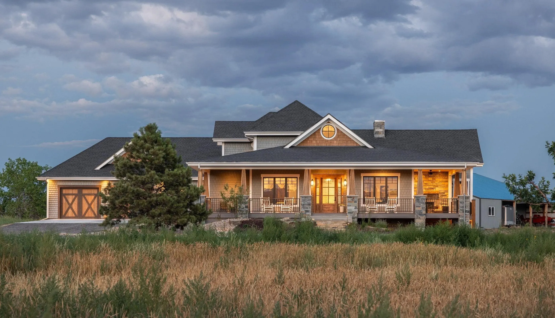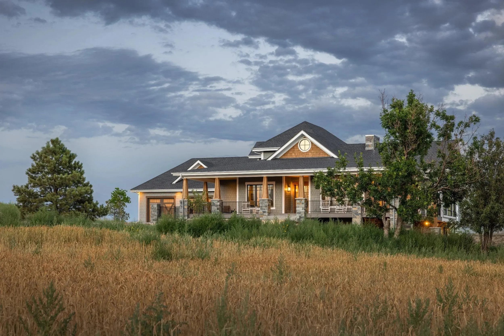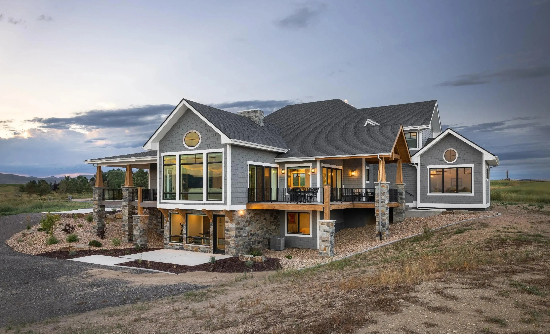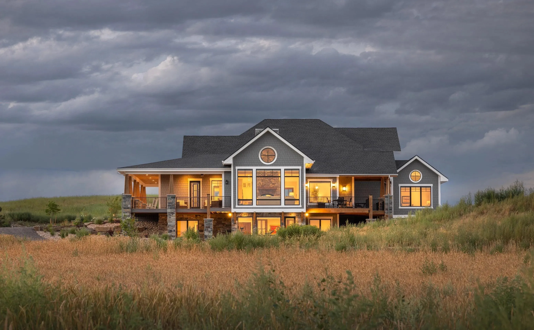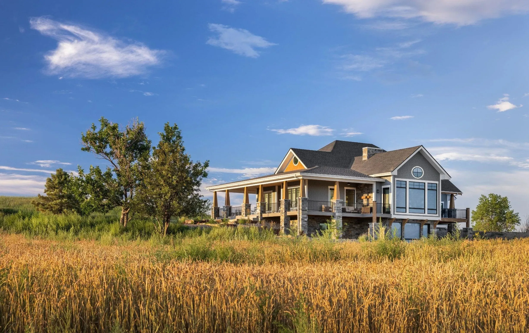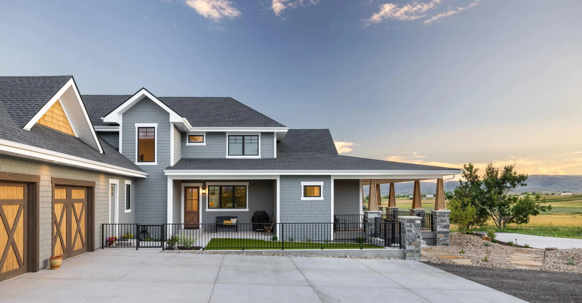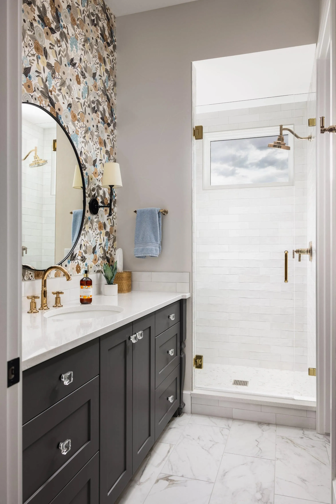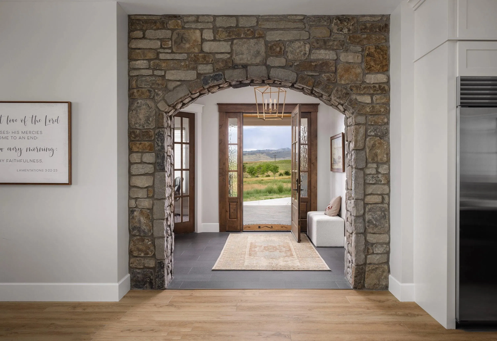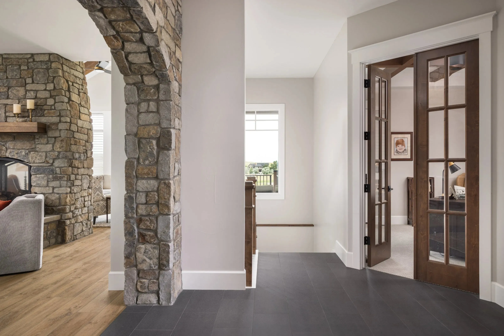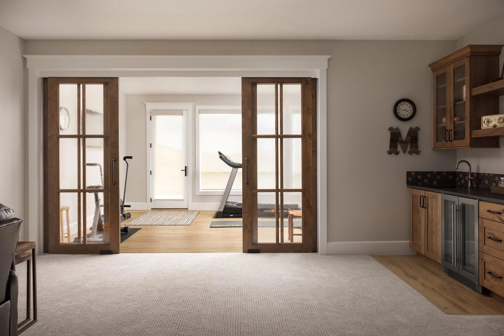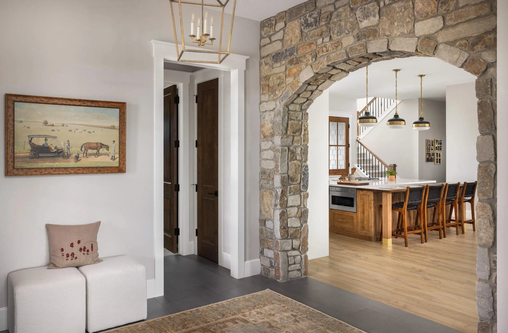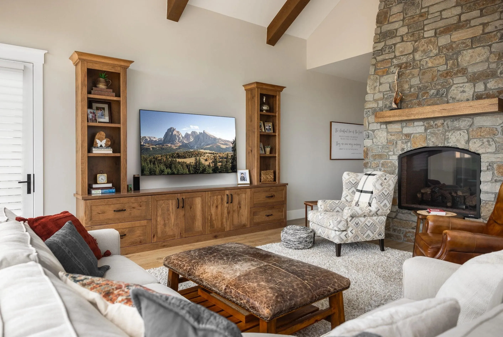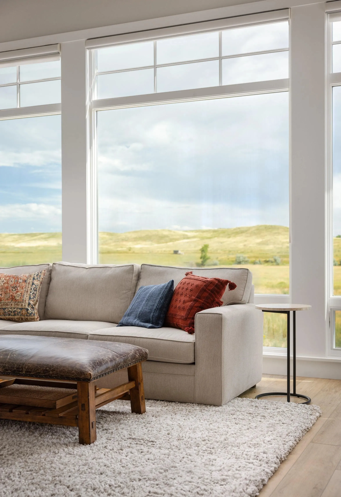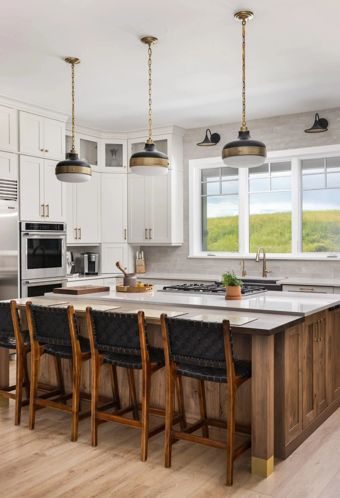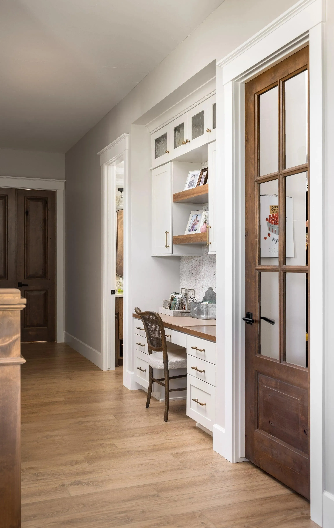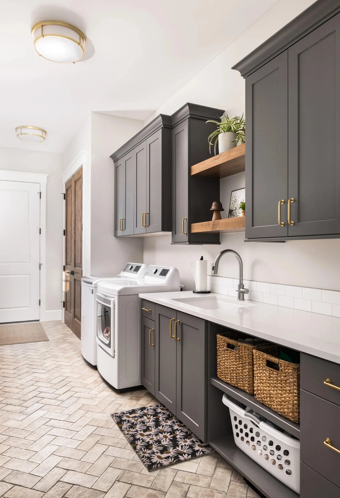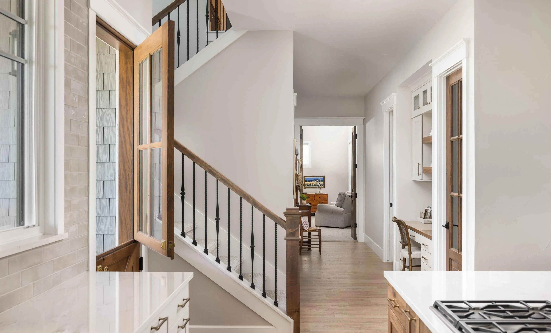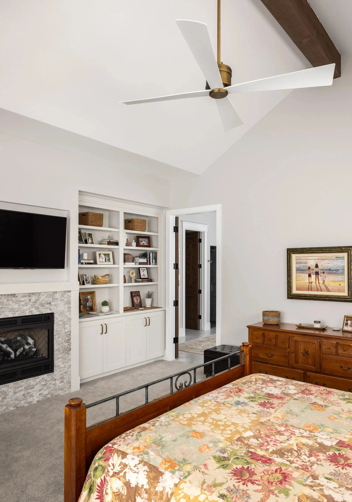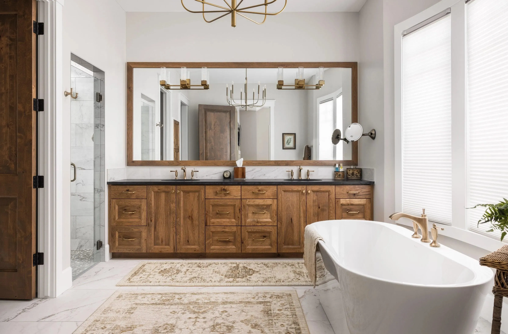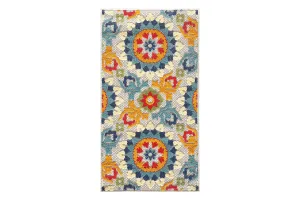This exceptional house plan features a total living area of 3,739 square feet, thoughtfully designed for both comfort and functionality. The first floor encompasses 2,941 square feet, providing a spacious layout ideal for family living and entertaining. The second floor adds an additional 798 square feet, perfect for bedrooms or a home office. A finished basement of 1,189 square feet offers extra living space, while the unfinished area of 1,752 square feet presents opportunities for future expansion or storage. Enjoy outdoor living with a generous total porch area of 1,356 square feet, perfect for relaxation or entertaining guests. The front-load garage accommodates two vehicles, with a total area of 903 square feet. Built on a durable walkout basement foundation with 2x6 wall framing, this home ensures both stability and style. Measuring 104 feet in width and 88 feet in depth, the building reaches a height of 28 feet 5 inches. The first-floor ceiling height of 10 feet and the basement ceiling height of 10 feet create an open and airy feel throughout. This house plan beautifully blends modern design with practicality, making it an excellent choice for today’s homeowners.




