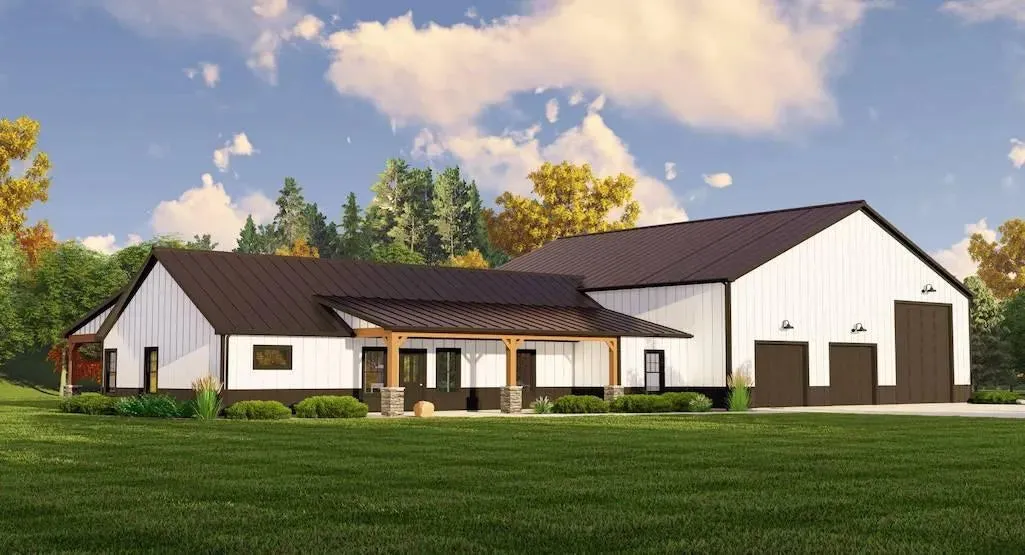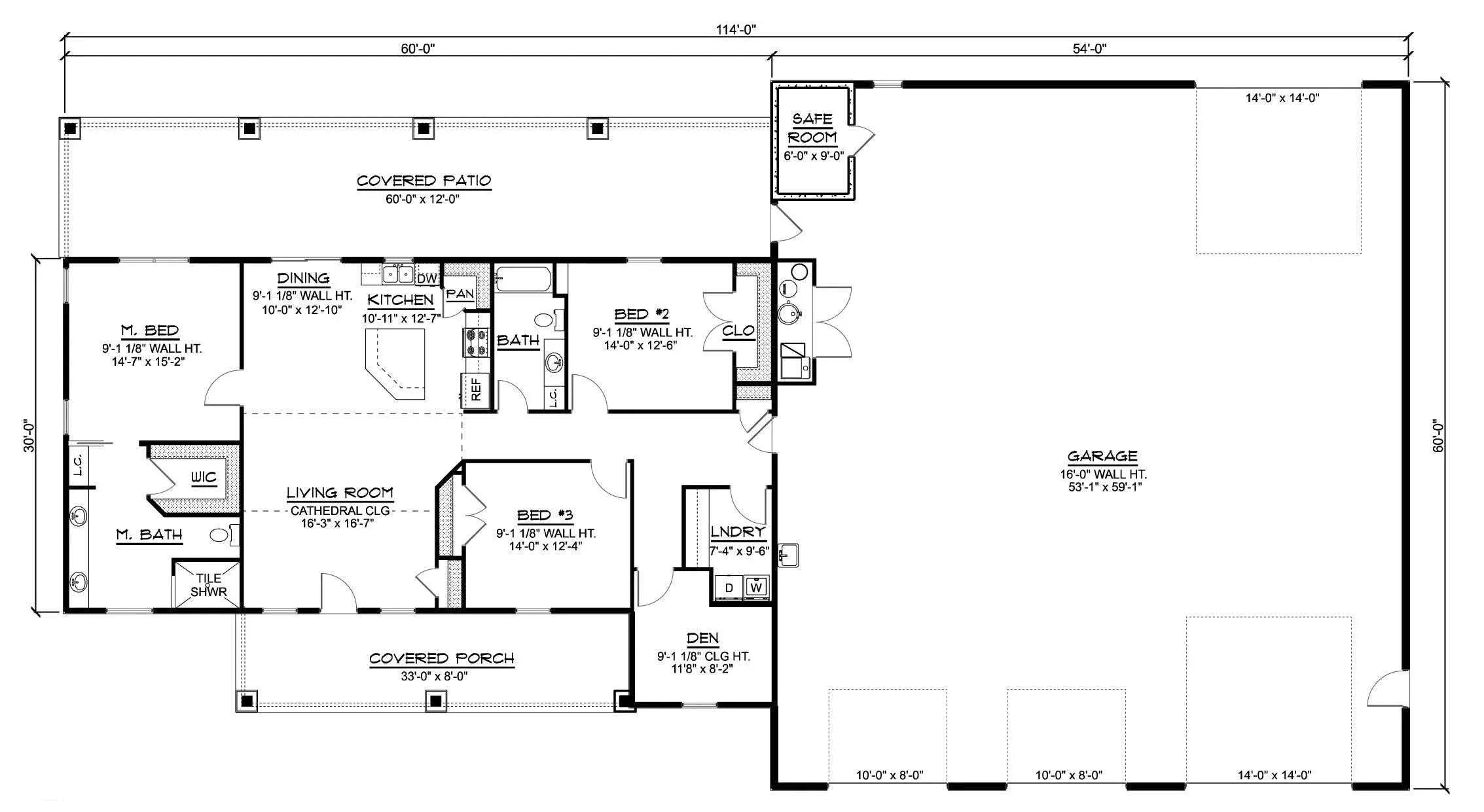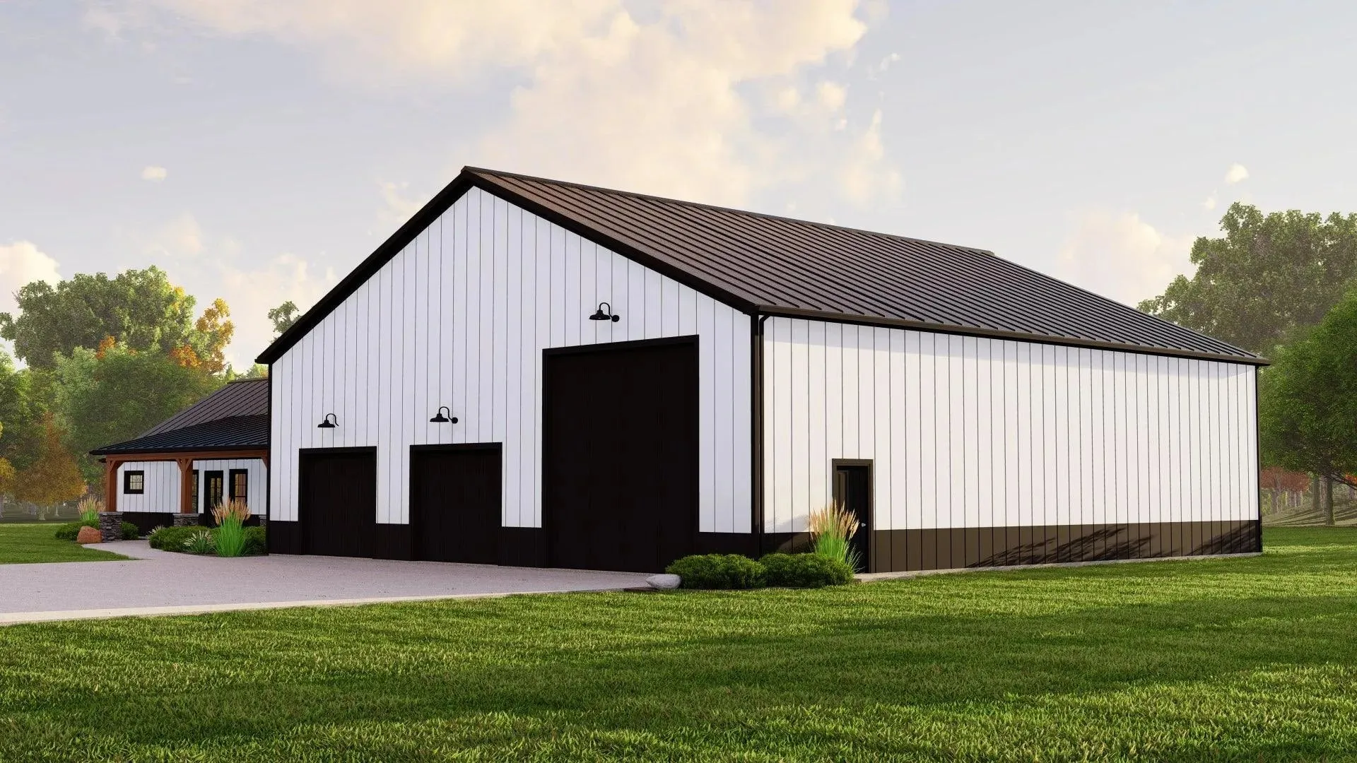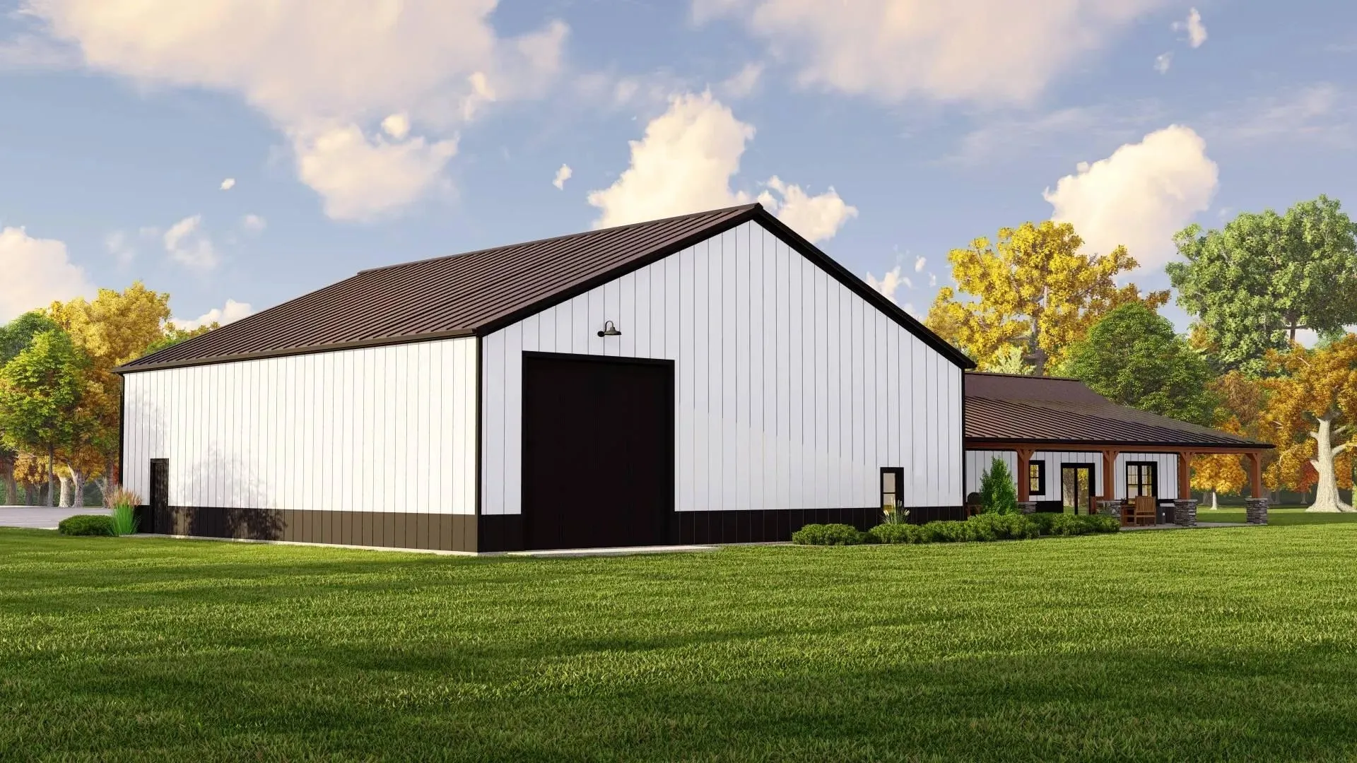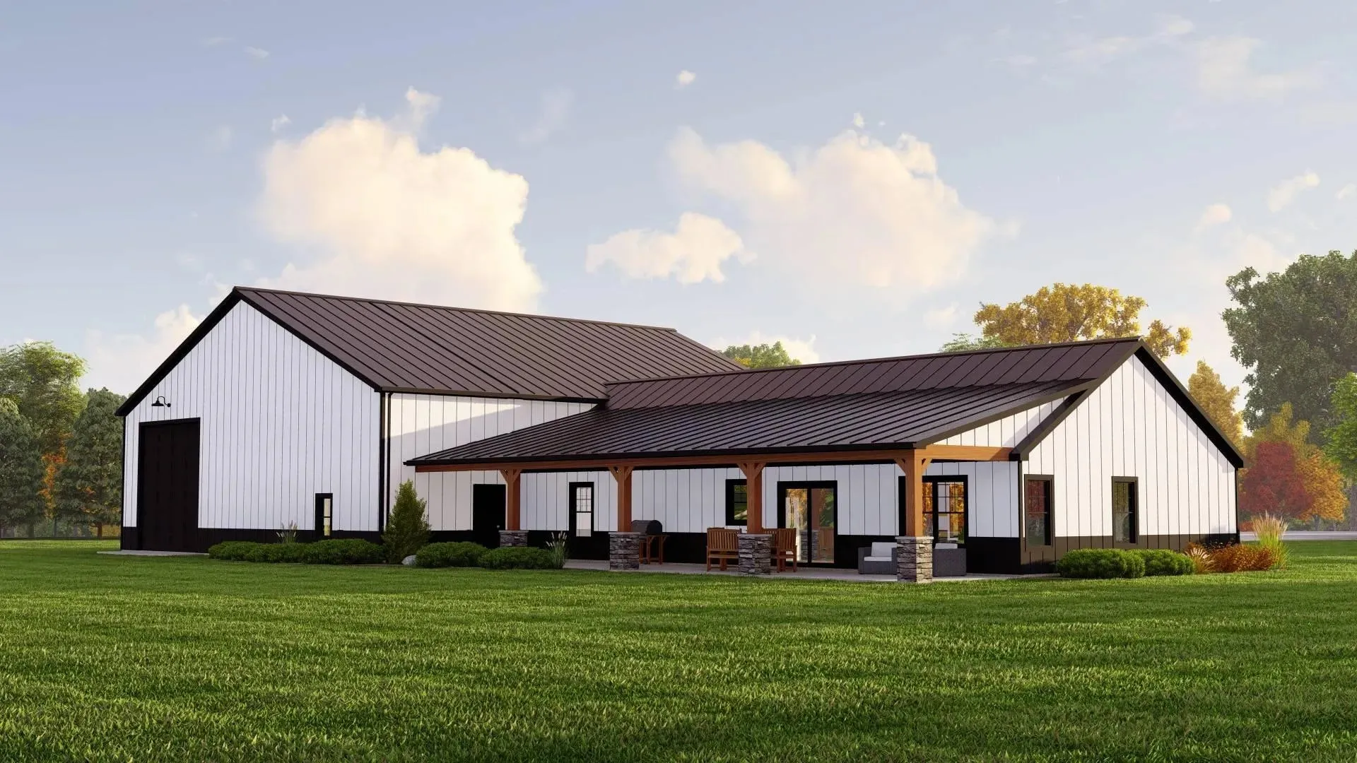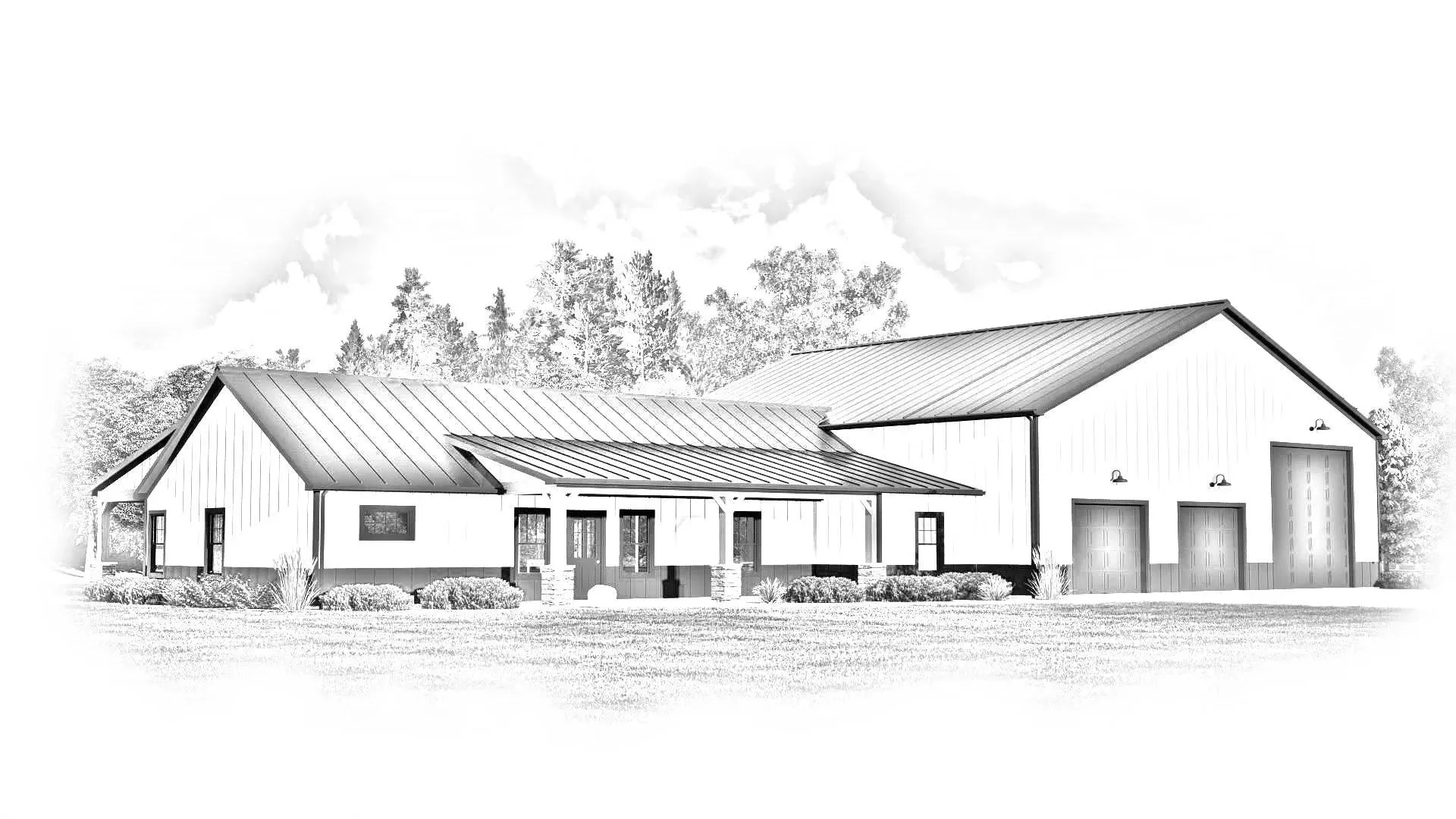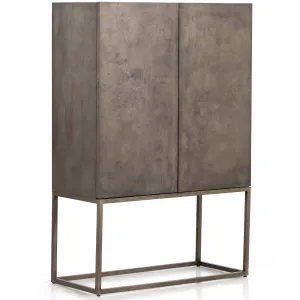This stunning house plan boasts a generous total living area of 1,896 sq. ft., thoughtfully designed for comfort and functionality. The spacious first floor features an inviting open floor plan, perfect for family gatherings and entertaining. A stylish kitchen, complete with a walk-in pantry and an eating bar, seamlessly flows into the great room, where vaulted ceilings enhance the airy atmosphere. The first-floor owner's suite provides a tranquil retreat, featuring a master bath with a double vanity sink and a walk-in closet. Additional highlights include a dedicated home office/study, a convenient first-floor laundry, and a mudroom for easy organization. Outdoor living is just as inviting, with a covered front porch and a rear porch perfect for relaxing. With three bedrooms and two bathrooms, this home offers ample space for family living. The expansive 3,240 sq. ft. garage with four bays ensures plenty of room for vehicles and storage needs.




