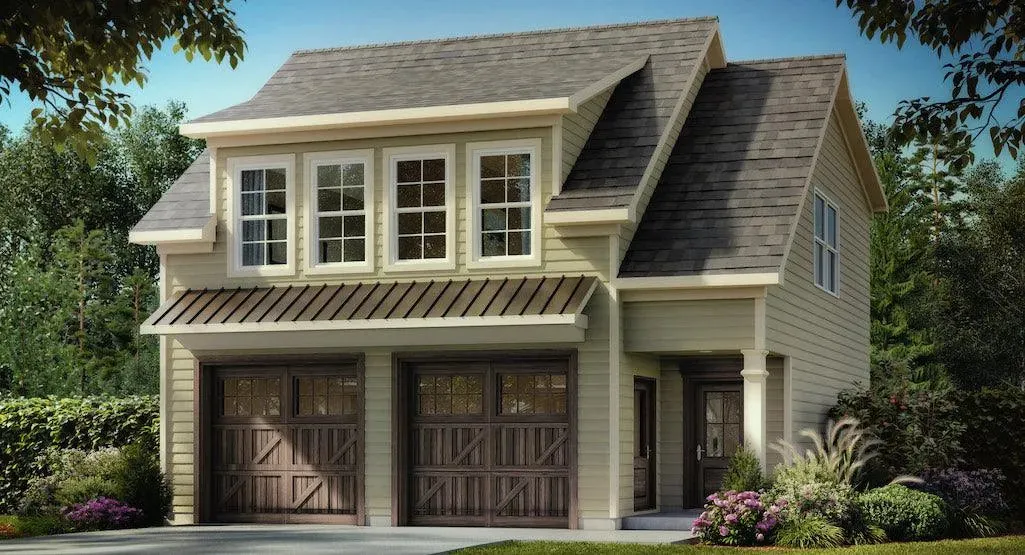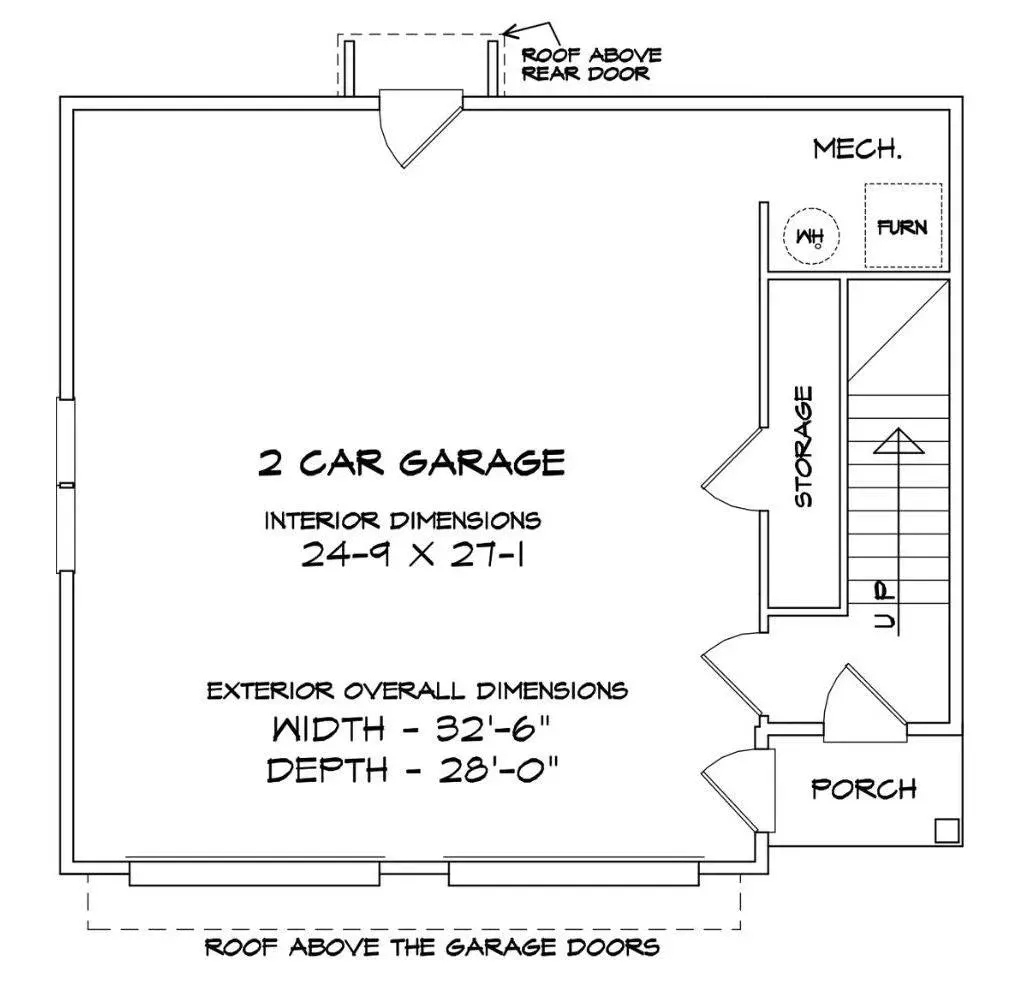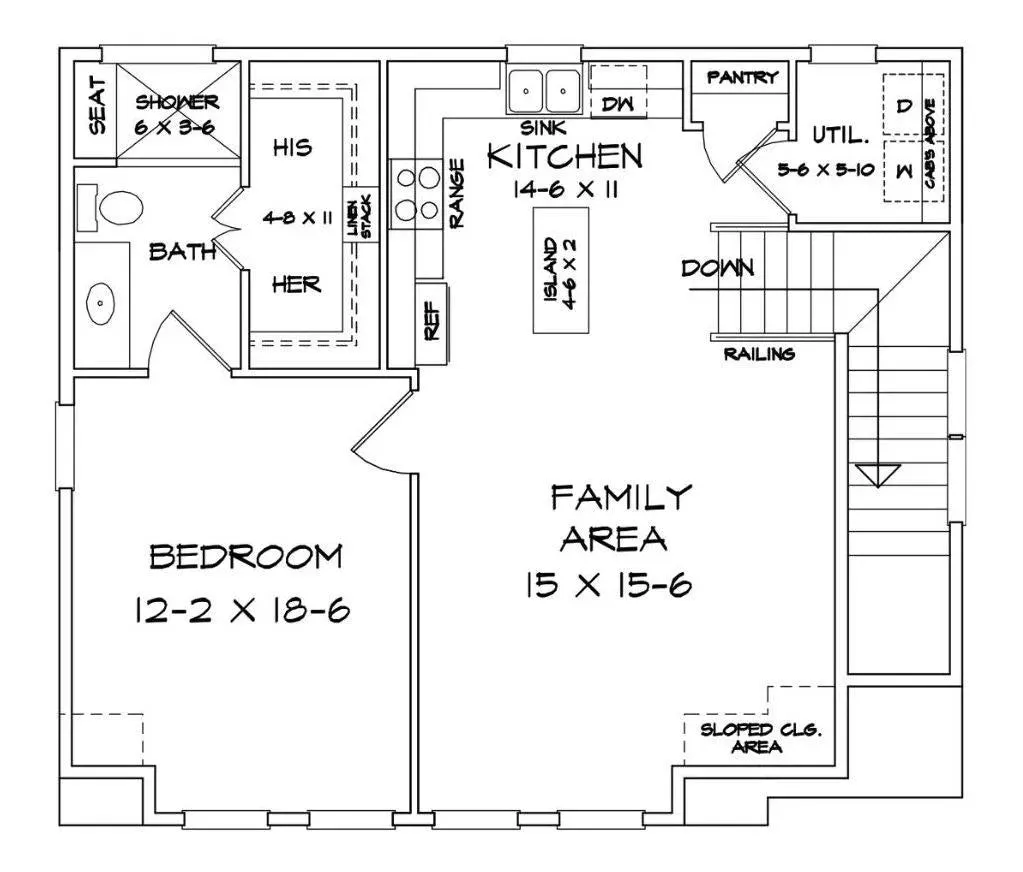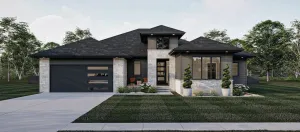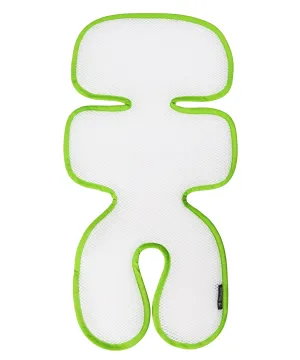This efficient garage apartment plan offers a total living area of 1,679 sq. ft., designed for those who value simplicity and functionality. The spacious garage spans 875 sq. ft., accommodating two vehicles while providing ample storage space. The layout features a comfortable bedroom, perfect for a cozy retreat, alongside a well-appointed living area that promotes relaxation and modern living.
Built on a sturdy slab foundation, this design utilizes stick roof framing for durability. The house measures 32 feet 6 inches in width and 28 feet in depth, creating a compact footprint without sacrificing livability. While the second floor is minimal at 9 sq. ft., the design maximizes the use of space on the main level, ensuring a bright and airy atmosphere with an optimal first-floor ceiling height. This garage apartment plan seamlessly combines convenience with a practical approach to contemporary home design.




