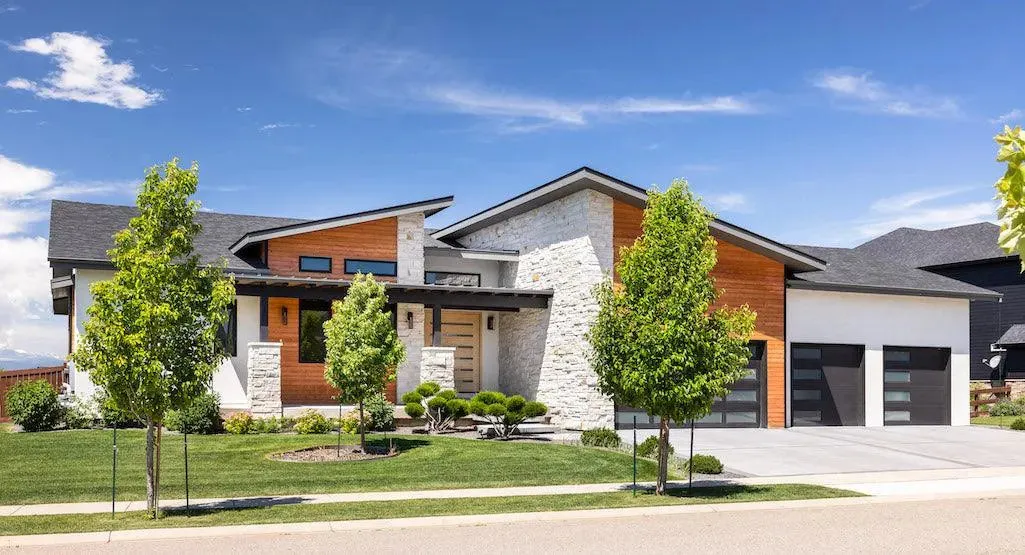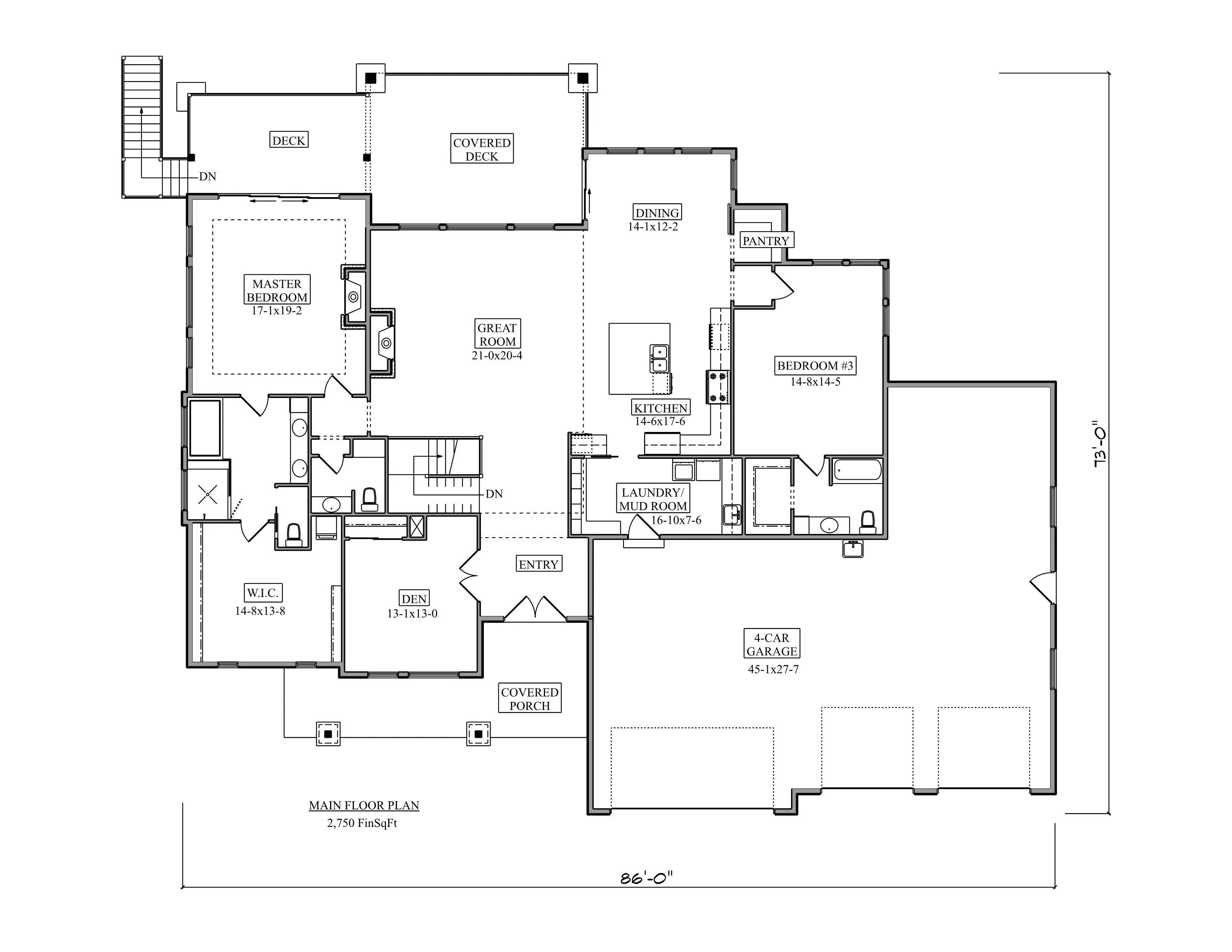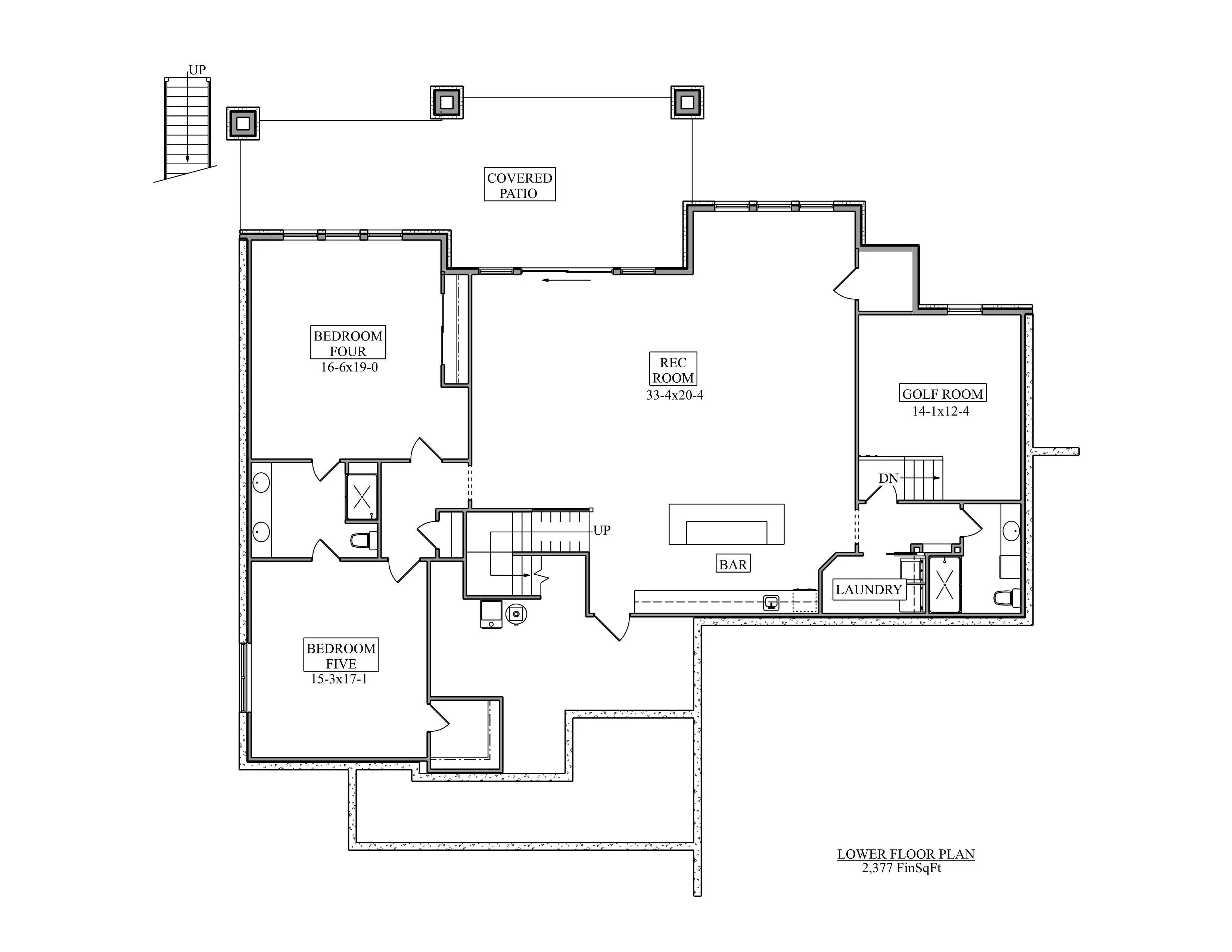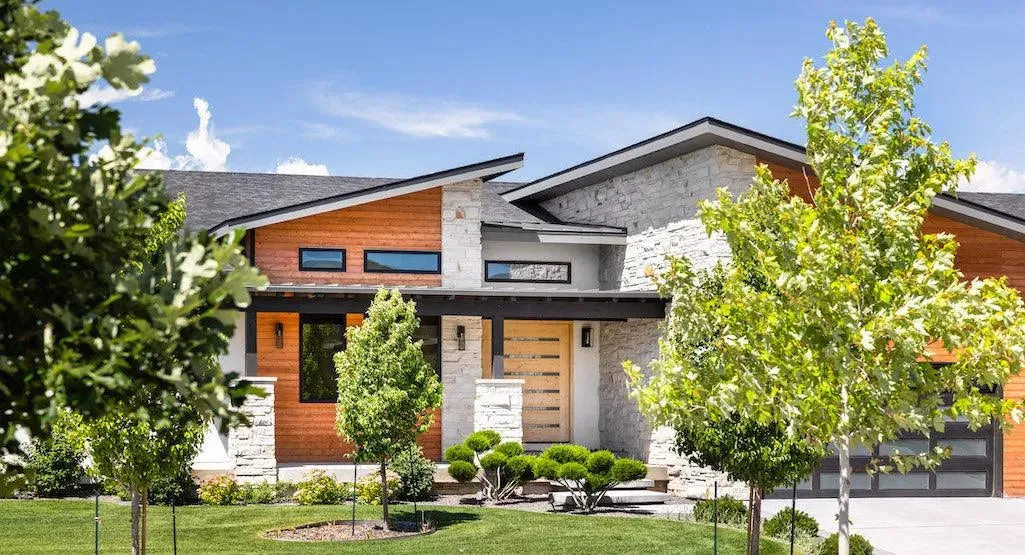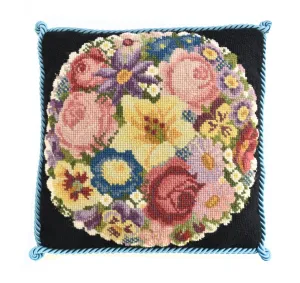This stunning 2,750 sq ft home offers a spacious and luxurious single-story layout with high 10-foot ceilings throughout. The open floor plan features a great room with a cozy fireplace, seamlessly flowing into the kitchen, which includes a large island, eating bar, and walk-in pantry. A covered back porch and expansive 751 sq ft deck provide perfect spaces for outdoor relaxation and entertaining.
The first-floor owner's suite boasts a double-vanity master bath, walk-in closet, and convenient laundry access. Two additional bedrooms share a Jack and Jill bathroom, while a mudroom and first-floor laundry add to the home’s functionality. The walkout basement offers 2,377 sq ft of potential, ideal for a media room, game room, and wet bar. With a spacious 4-car garage, stone exterior, and split-bedroom design, this home combines elegance and practicality for modern living.




