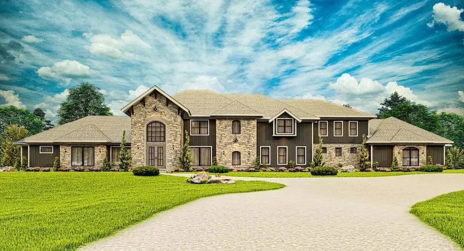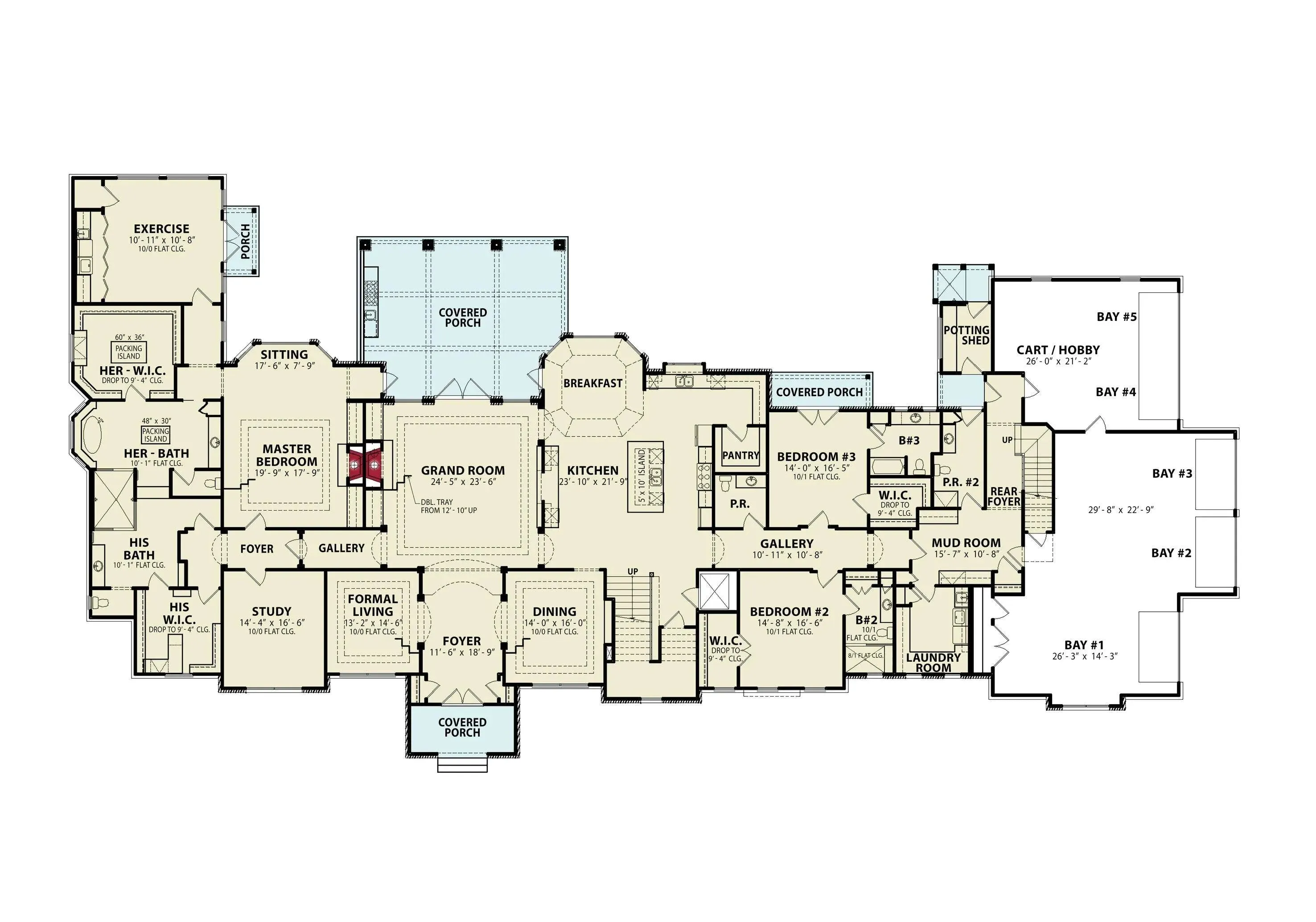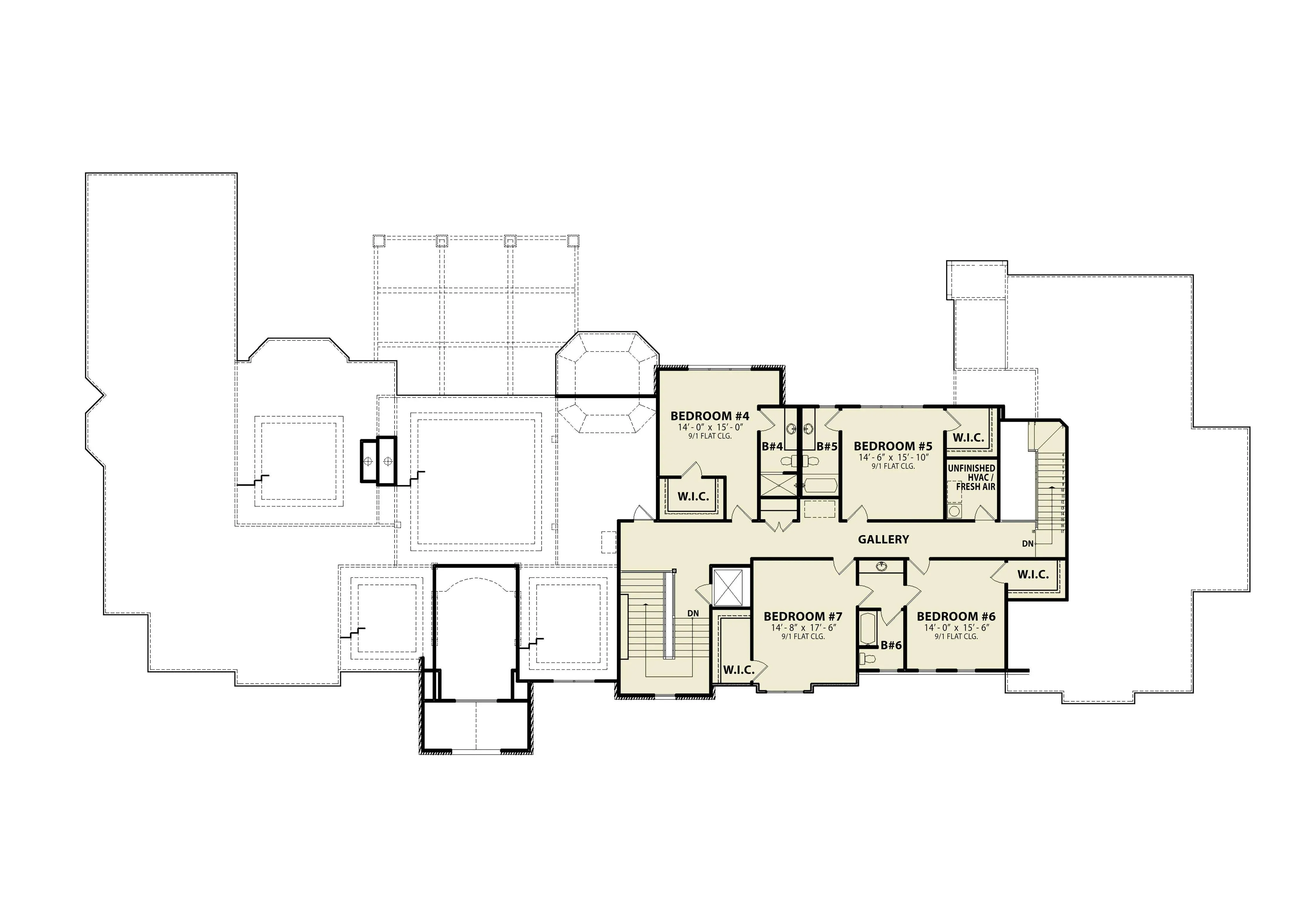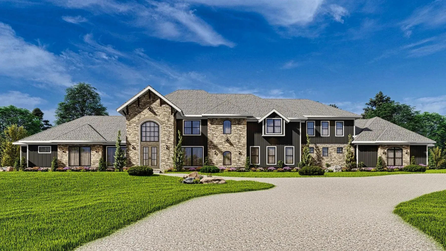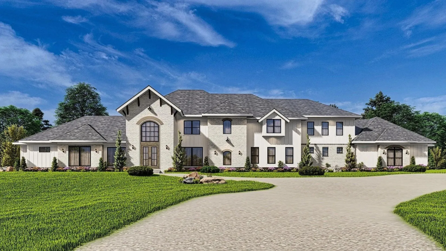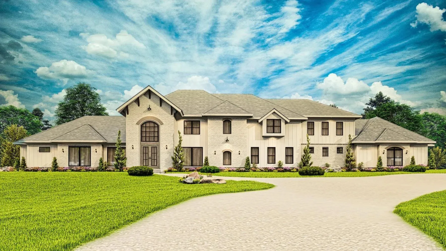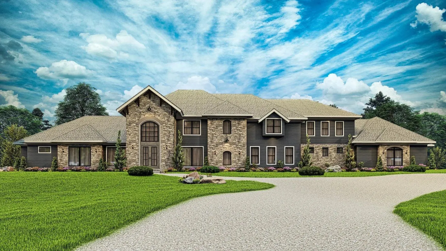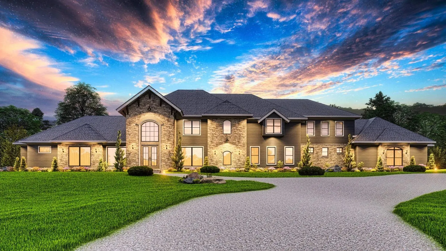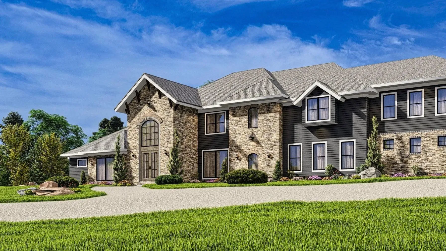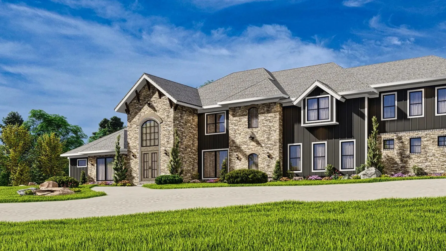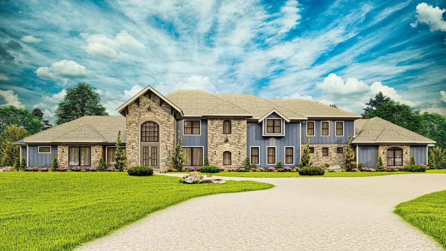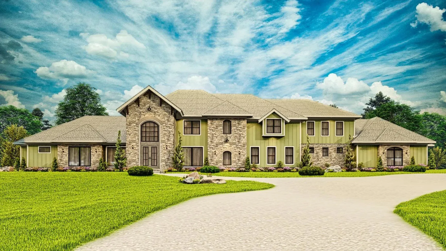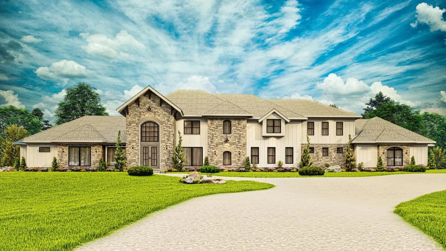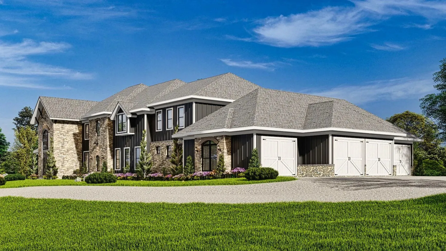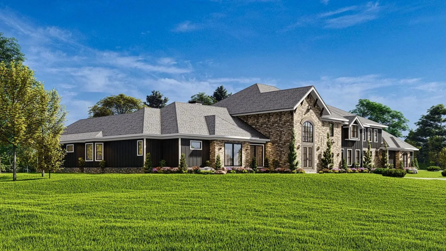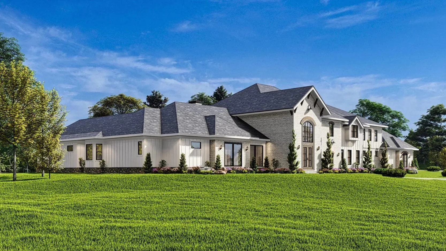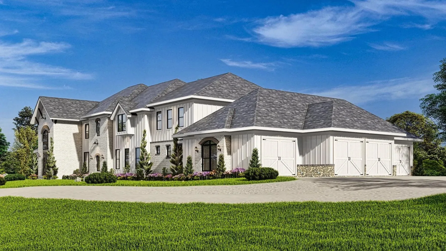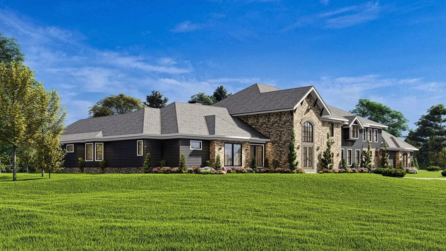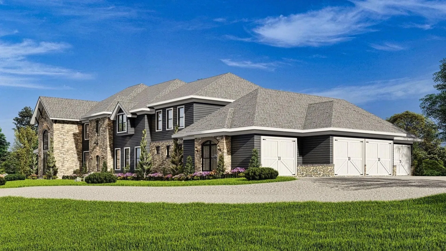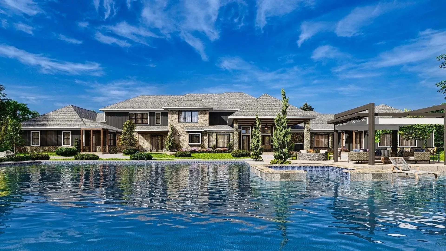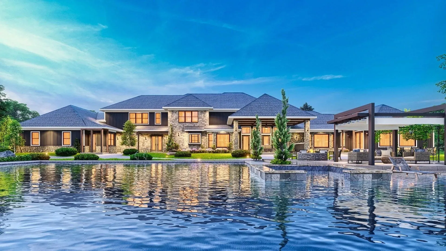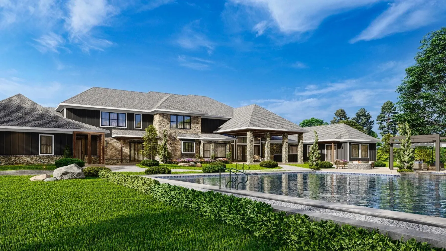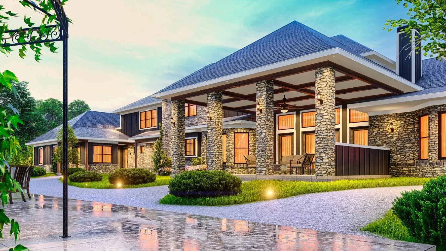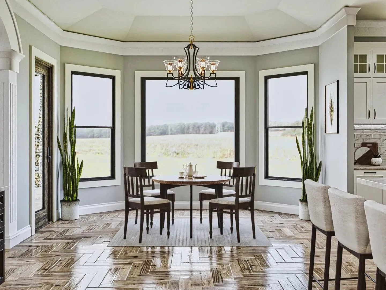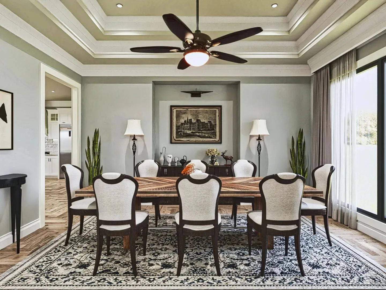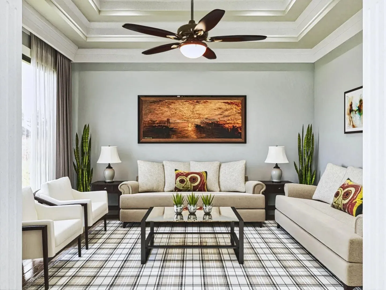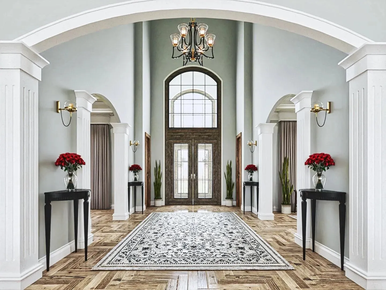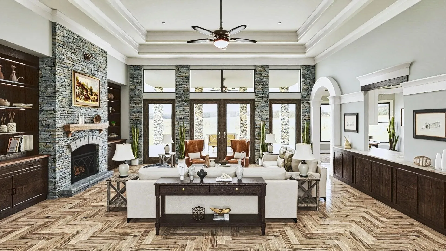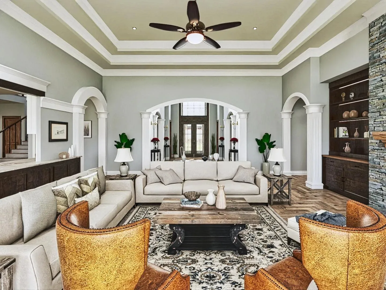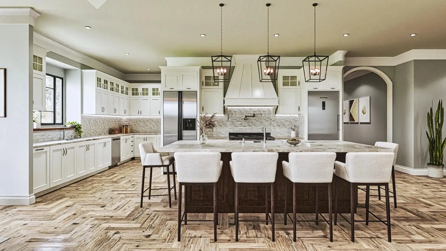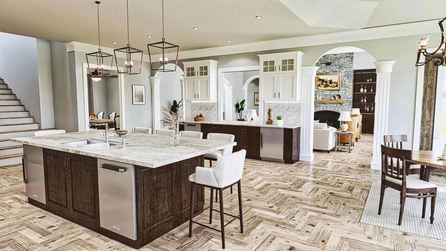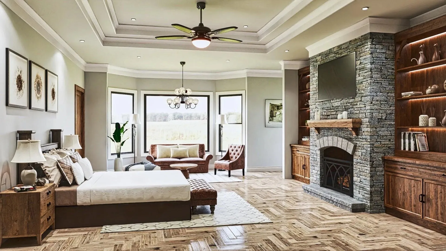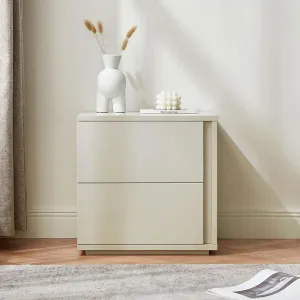This stunning house plan offers an expansive total living area of 8,339 square feet, thoughtfully designed across two levels. The first floor features a generous 6,295 square feet, showcasing seven bedrooms and six bathrooms, including two half baths, making it ideal for large families or those who love to entertain. The elegant layout includes a grand entrance that leads to a spacious great room with vaulted ceilings, a formal dining room, and a cozy breakfast area. The well-appointed kitchen boasts a large island with an eating bar and a walk-in pantry, perfect for culinary enthusiasts. The first-floor owner's suite offers a luxurious retreat, complete with his and hers closets, a master bath featuring a double vanity sink, and a sitting area for relaxation.
The second floor adds an additional 1,967 square feet of living space, including a versatile bonus room that can serve as a game room or additional living area. The design also incorporates practical elements such as a mud room, first-floor laundry, and a home office/study, enhancing everyday convenience. Outdoor living is emphasized with a covered front porch, a spacious rear porch, and an outdoor kitchen for alfresco dining. The side-load garage accommodates four bays, providing ample storage and workspace. Built on a crawl space foundation with durable 2x4 wall framing and a stone exterior, this home combines luxury and functionality, making it a perfect choice for modern living.




