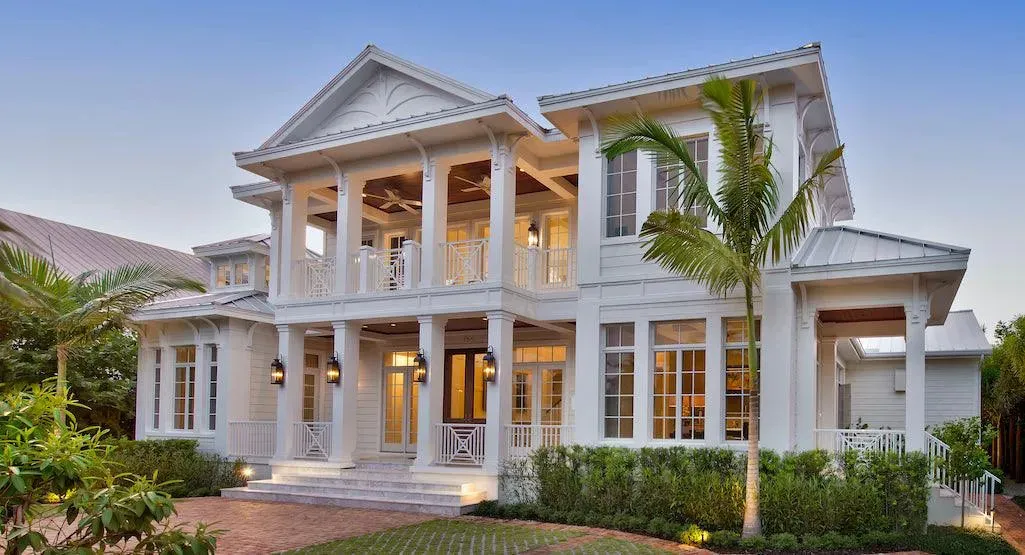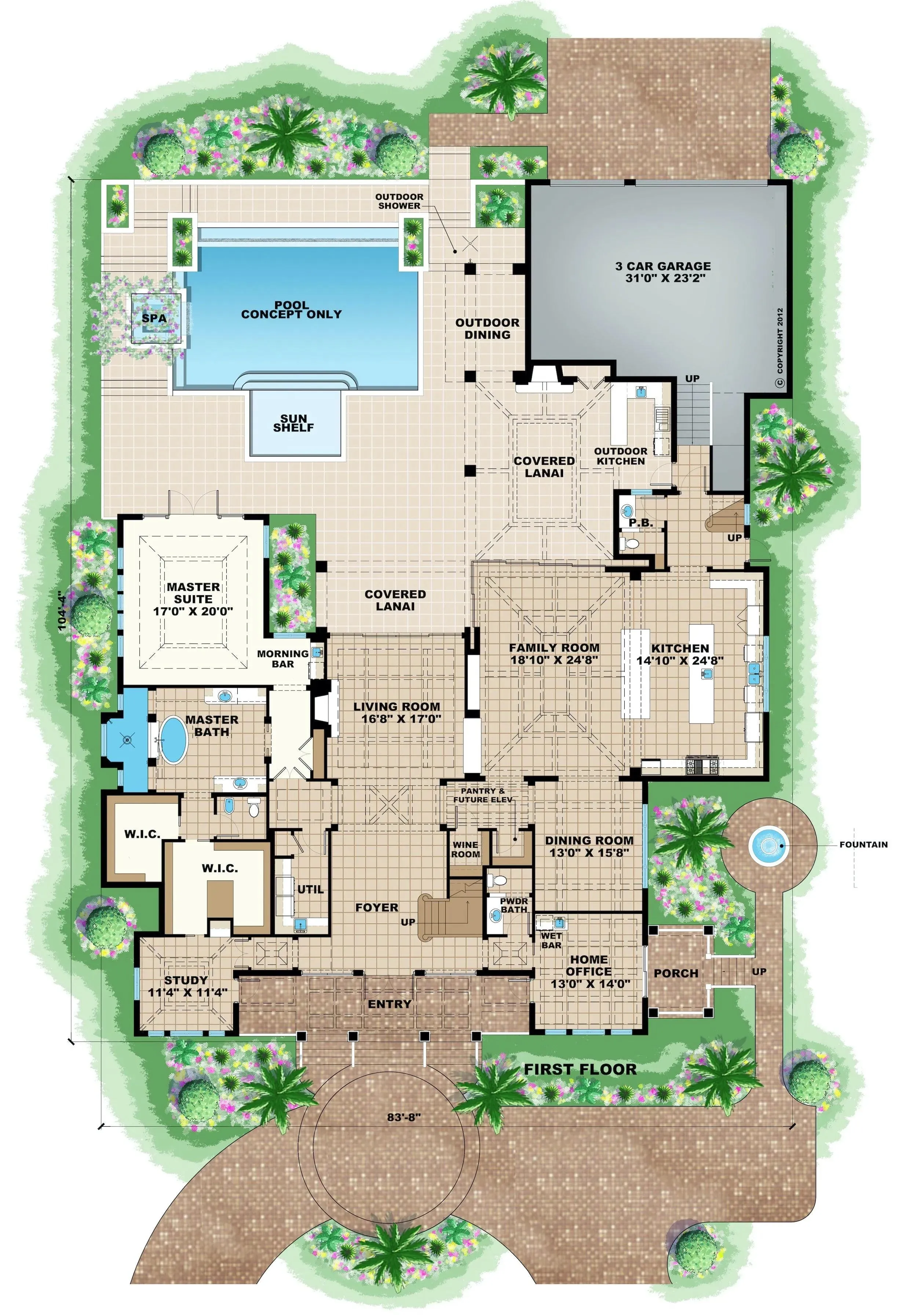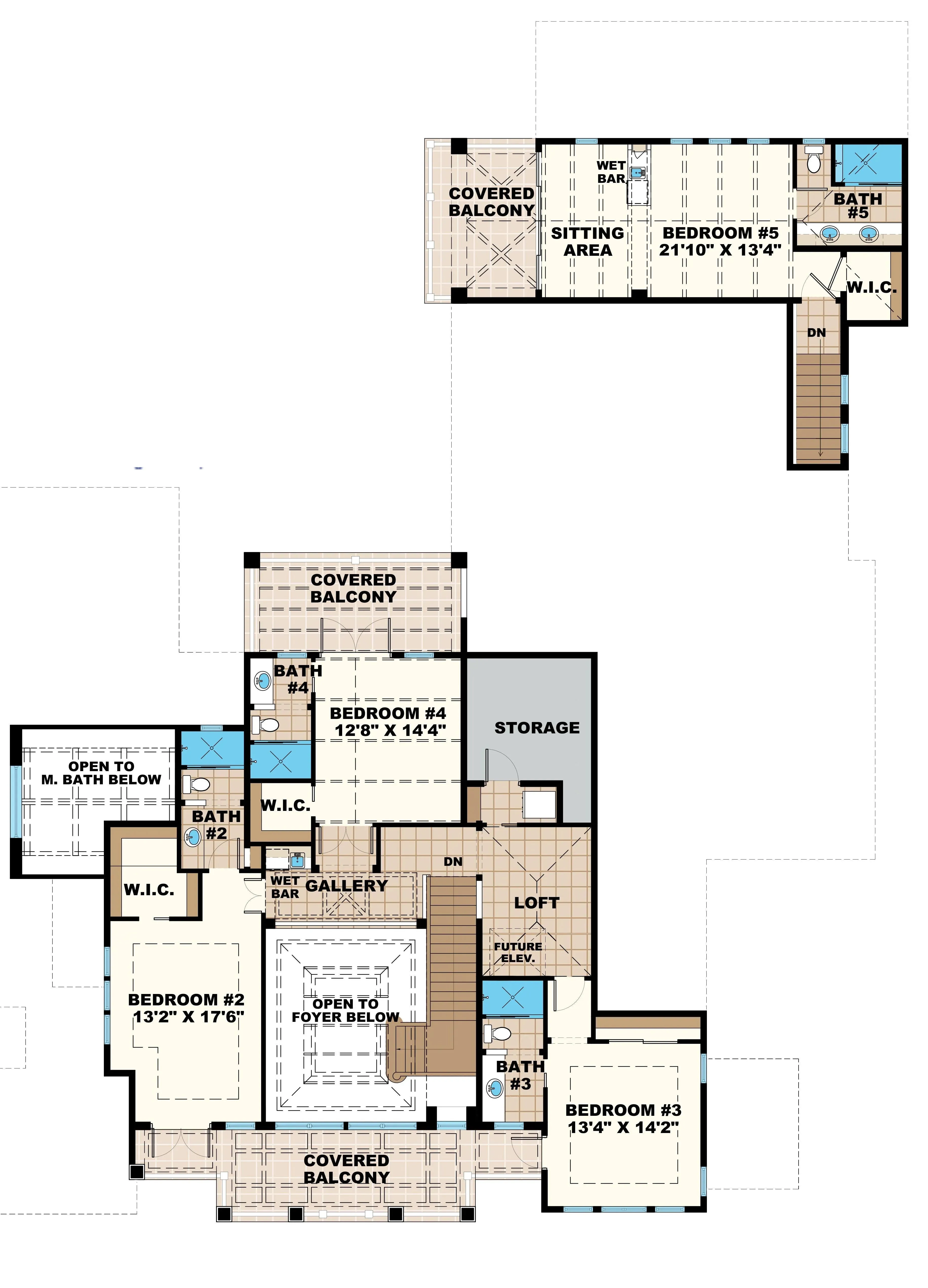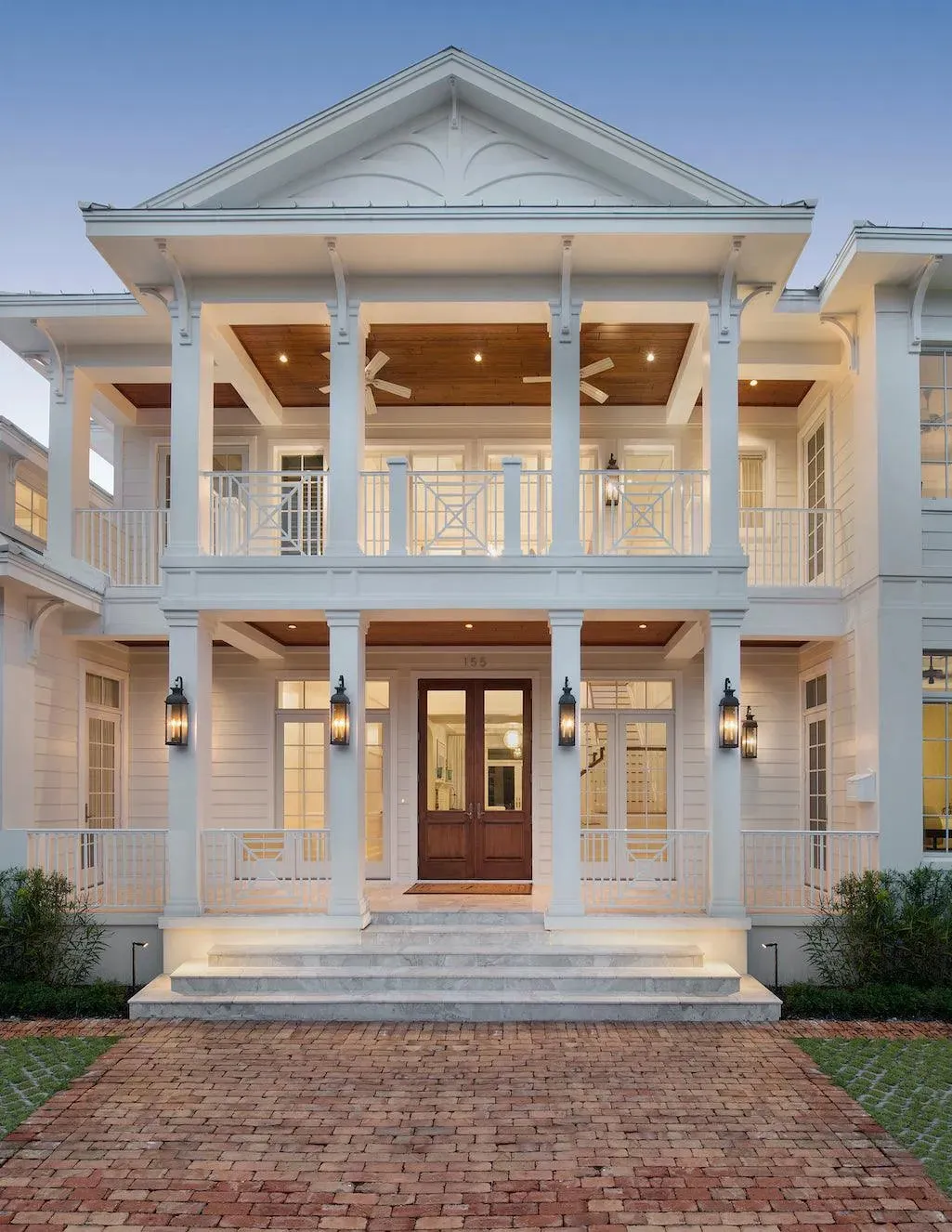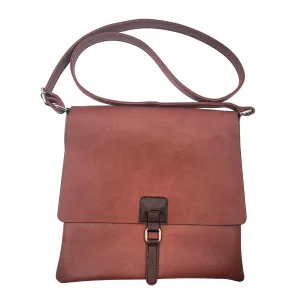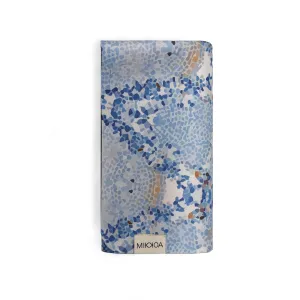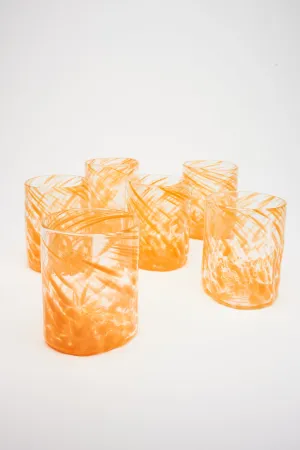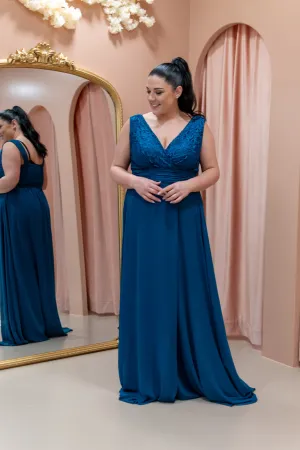Welcome to a stunning residence that epitomizes luxury living, featuring 5,654 sq ft of total space. This beautifully designed home boasts an expansive first floor of 3,826 sq ft with an inviting open floor plan. The grand foyer leads to a spacious great room centered around a cozy fireplace, perfect for gatherings. The gourmet kitchen, complete with modern appliances and a butler’s pantry, seamlessly connects to the formal dining area, ideal for entertaining.
The first-floor owner's suite is a luxurious retreat with his and hers closets and a lavish master bath featuring double vanities and a soaking tub. A home office/study provides a perfect workspace. Upstairs, the second floor offers an additional 1,828 sq ft, including a loft area and well-appointed bedrooms. Enjoy outdoor living on the covered back porch with an outdoor kitchen and fireplace, perfect for entertaining. With a spacious 928 sq ft garage and ample storage, this home perfectly balances elegance and functionality for modern living.




