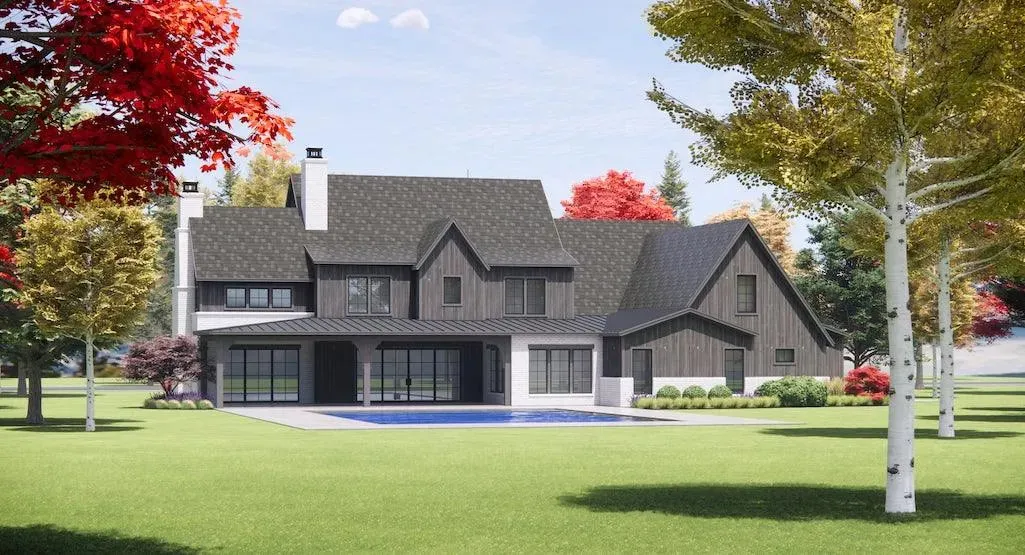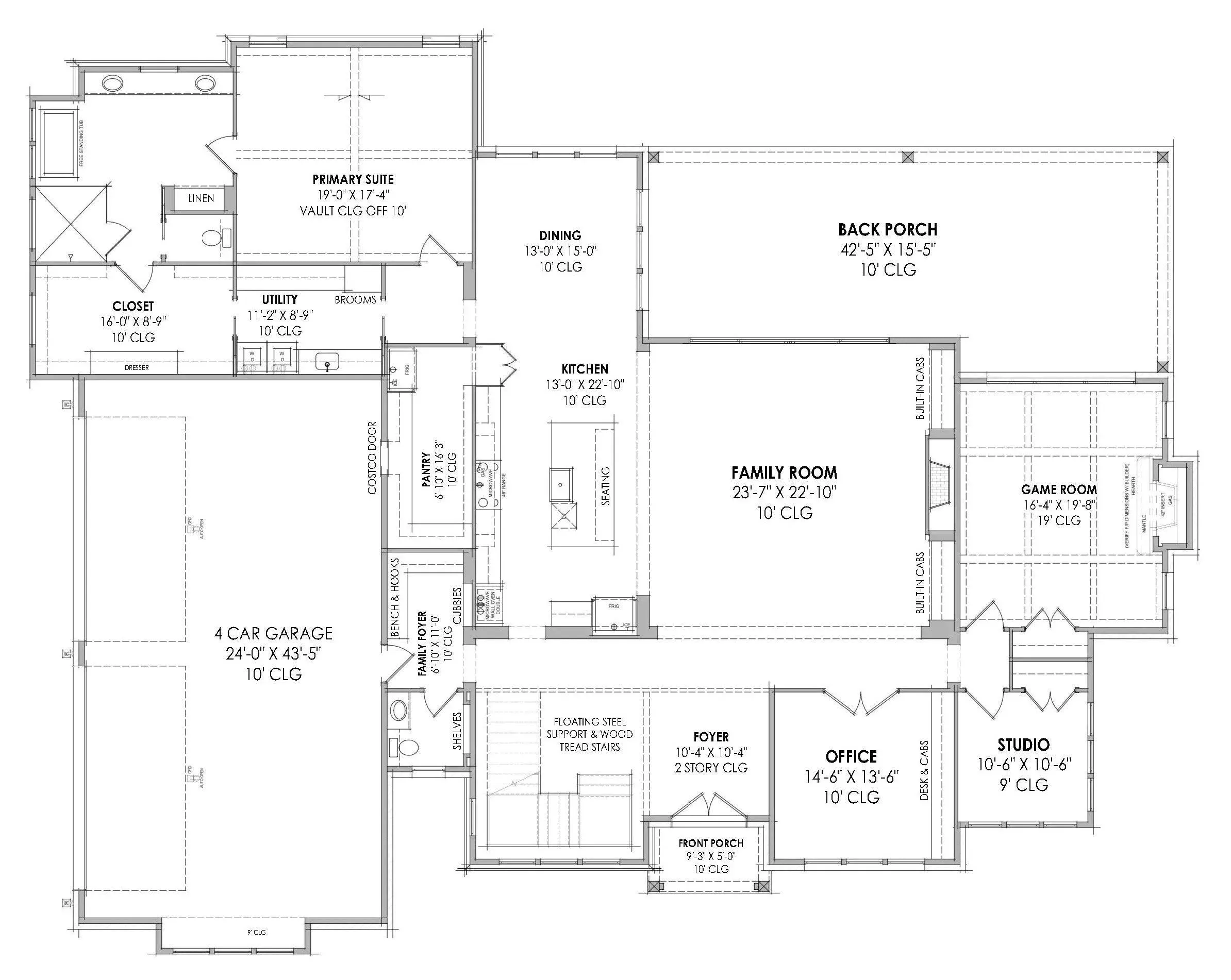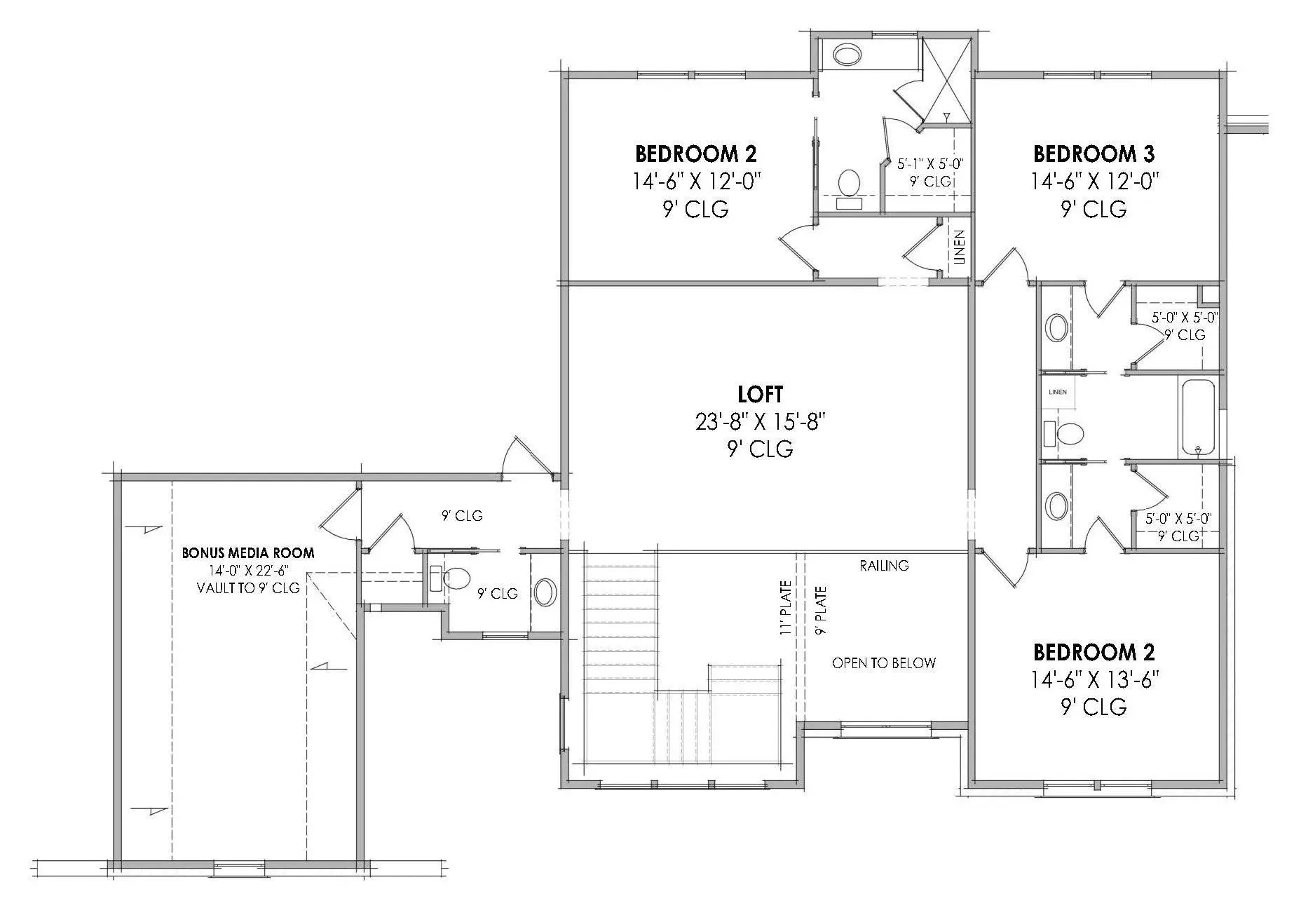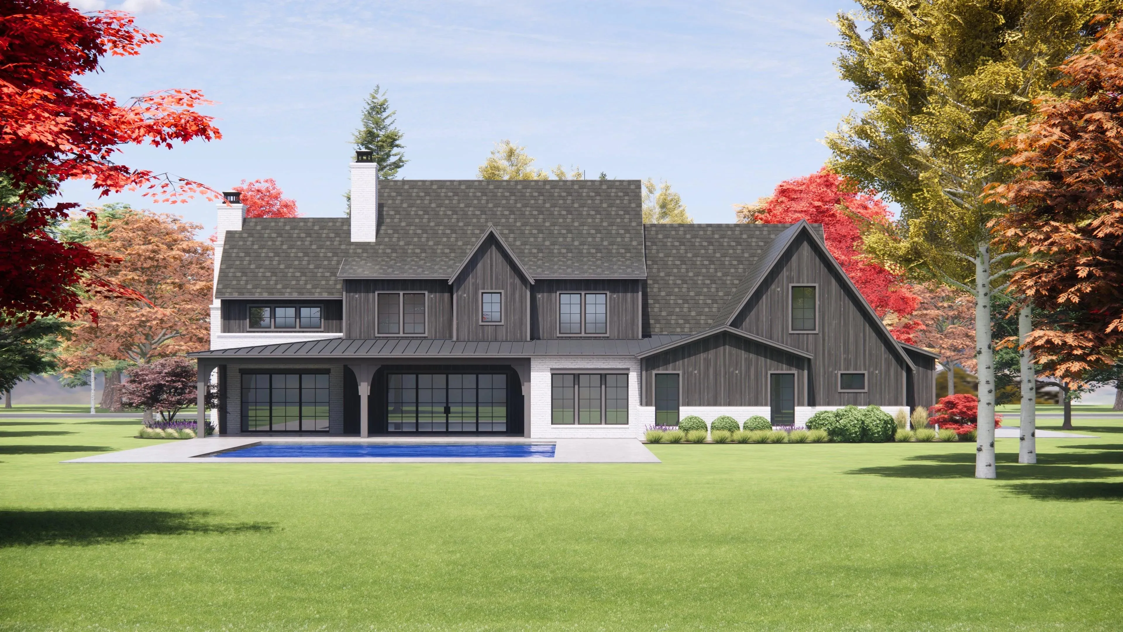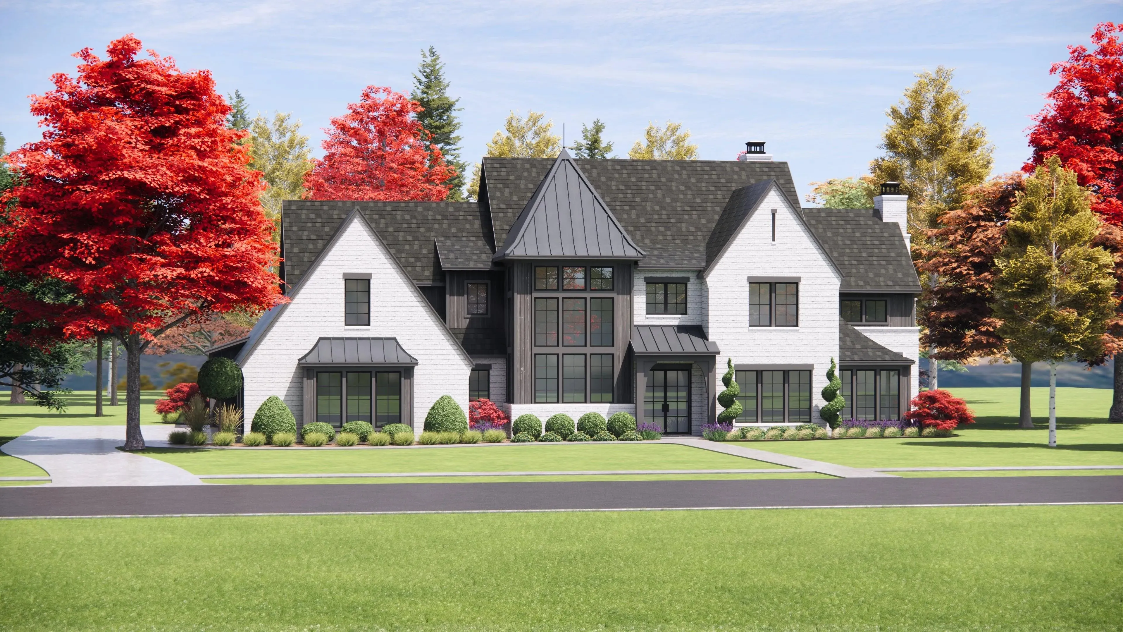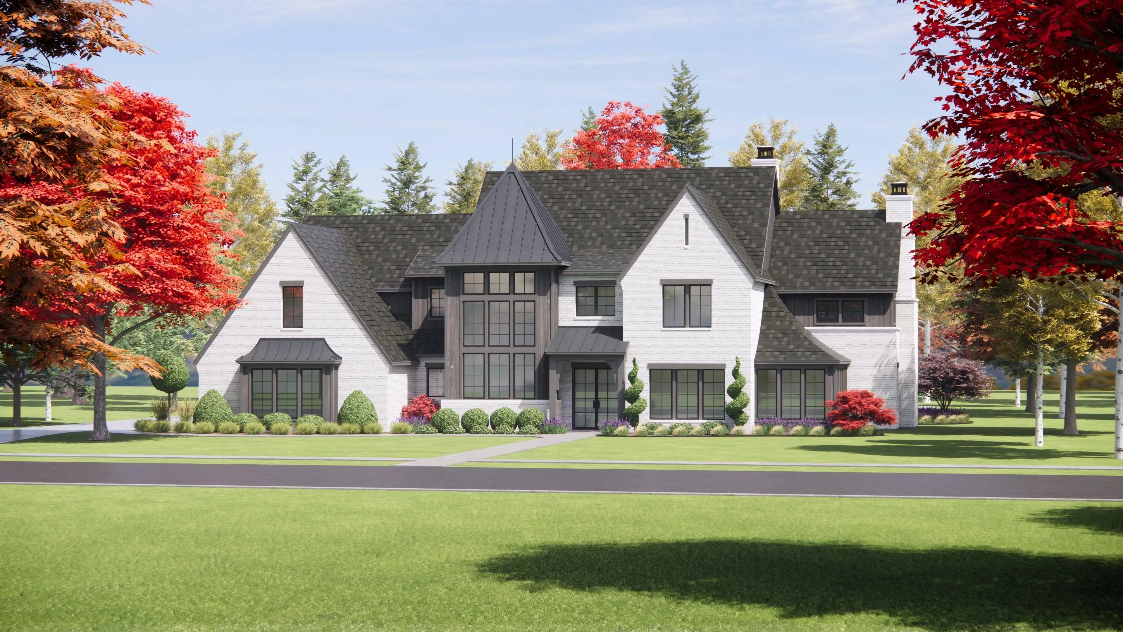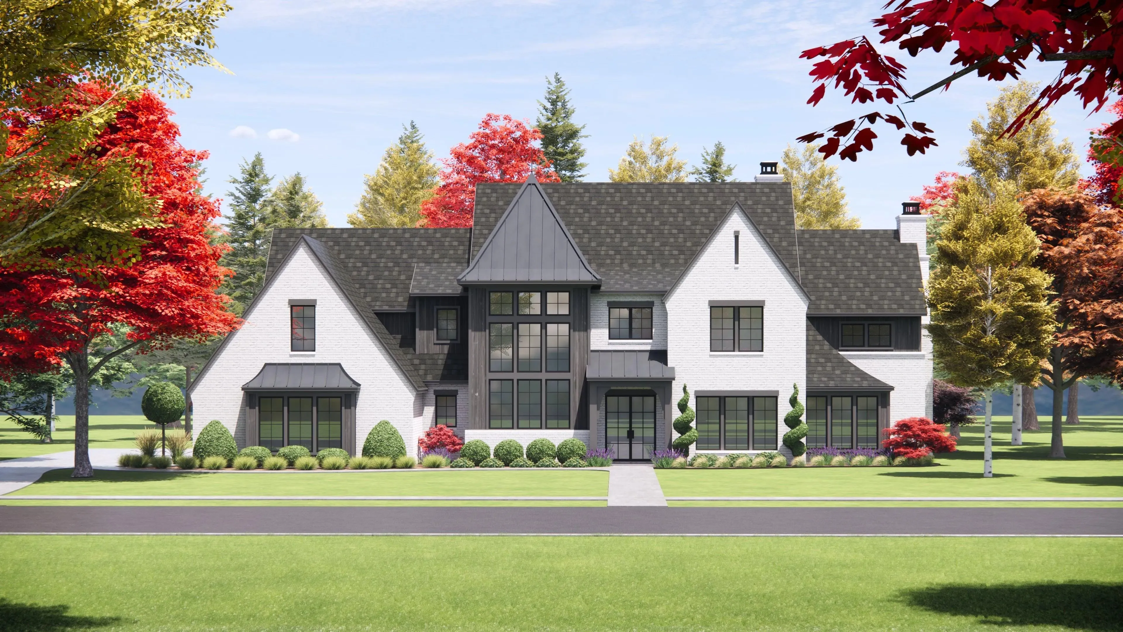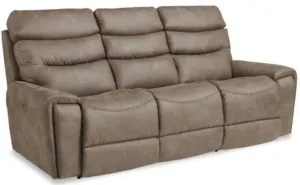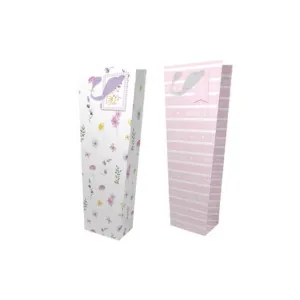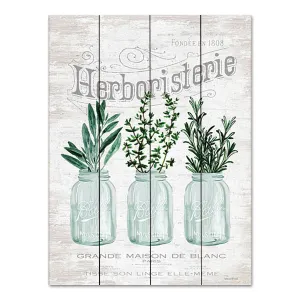This expansive 5,032 sq. ft. house plan is designed for families seeking space, comfort, and modern living. Featuring four spacious bedrooms and three full bathrooms, along with two half baths, this home is perfect for both everyday living and entertaining. The first-floor owner's suite offers a tranquil retreat, complete with laundry access for added convenience. A stunning great room with vaulted ceilings seamlessly connects to the well-appointed kitchen, which boasts a central island and a walk-in pantry, making meal prep a breeze.
The layout includes a versatile bonus room, perfect for a game room or media center, while the home office/study offers a quiet space for productivity. Outdoor living is enhanced by a covered front porch and a spacious rear porch ideal for gatherings. Additional amenities like a mudroom, Jack and Jill bathroom, and walk-in closets provide practicality and storage solutions, ensuring this home meets all your family's needs.




