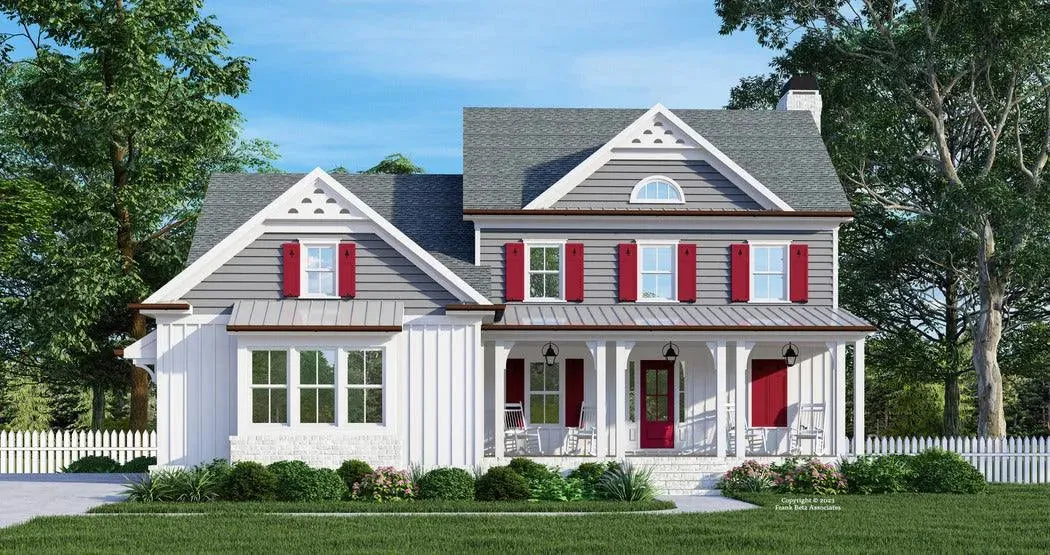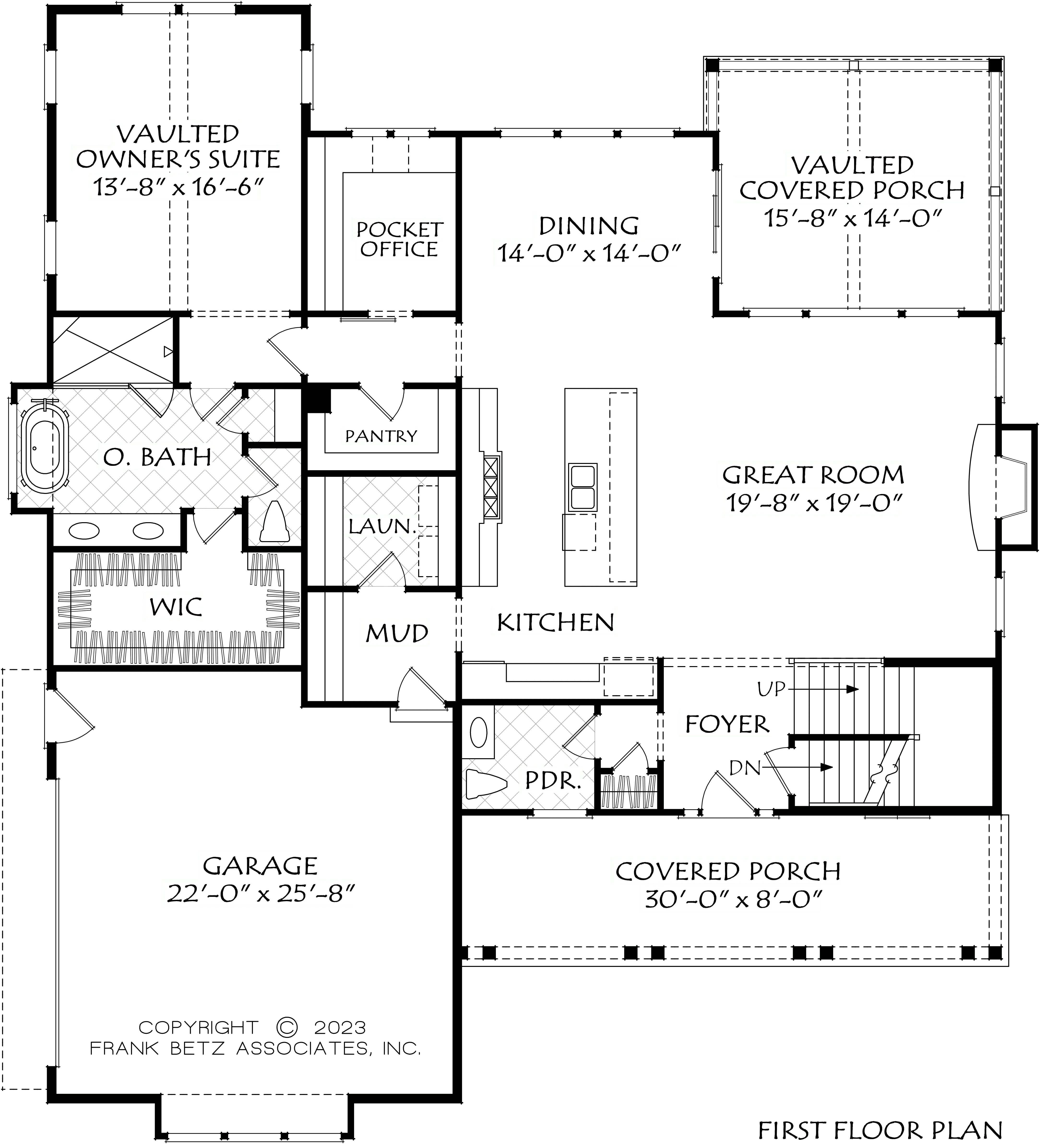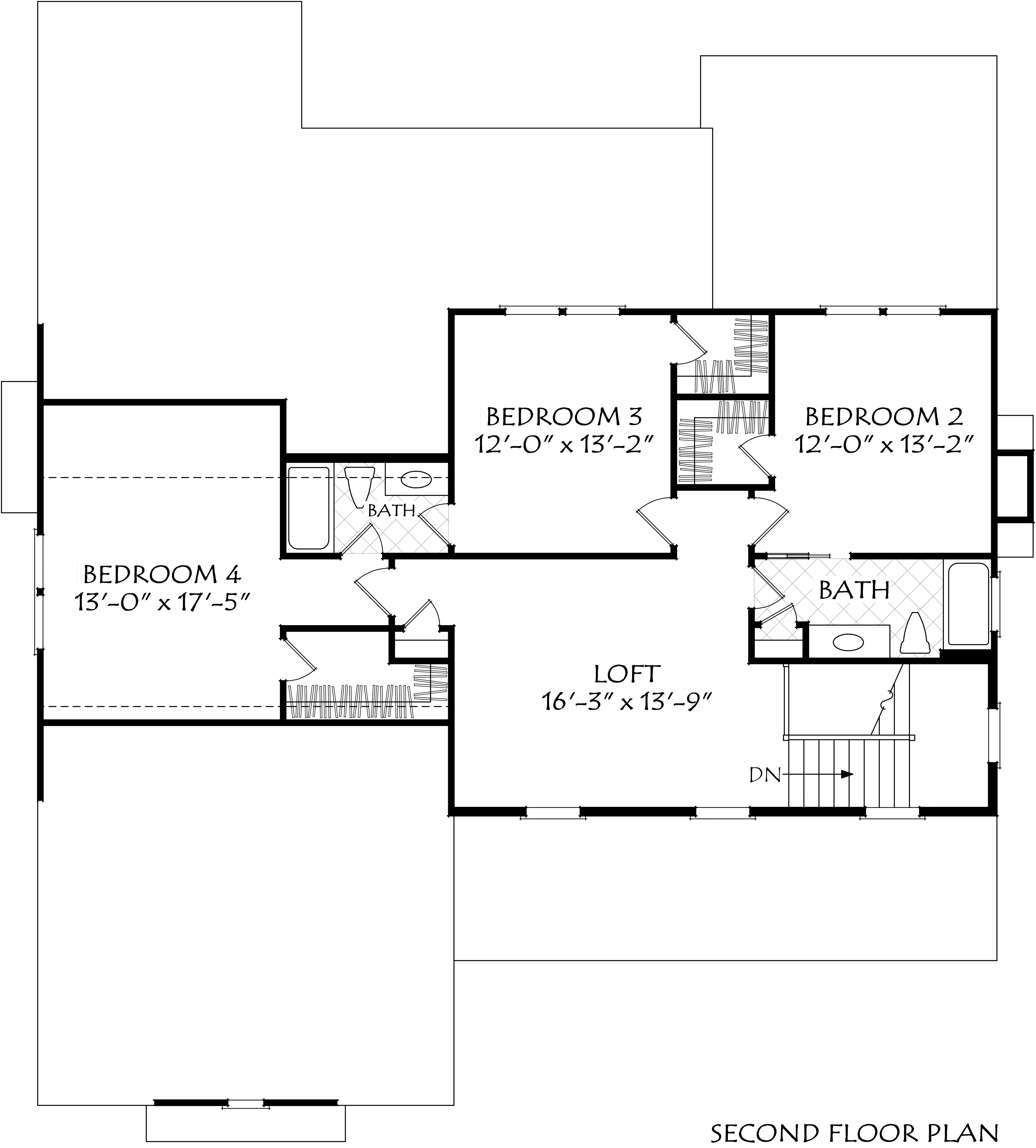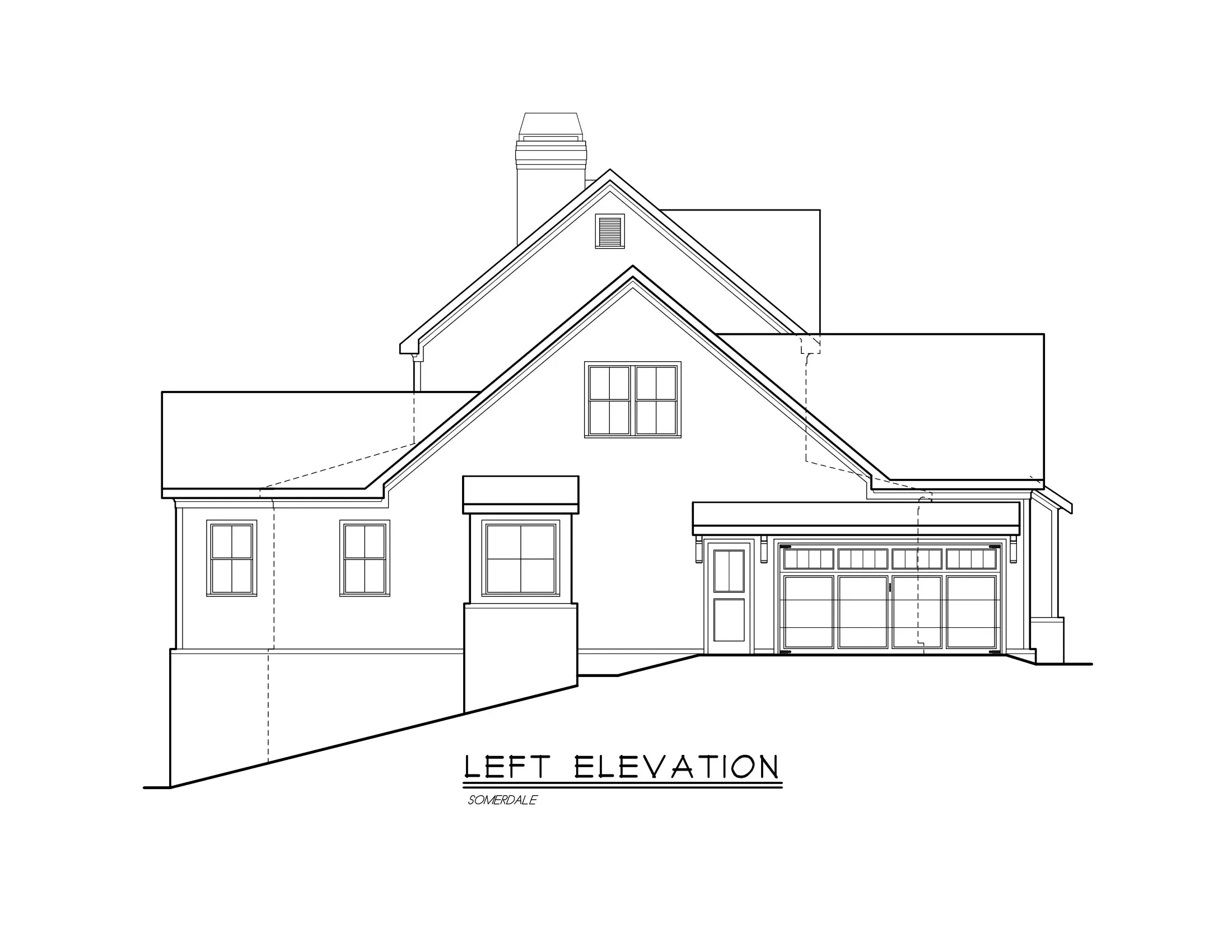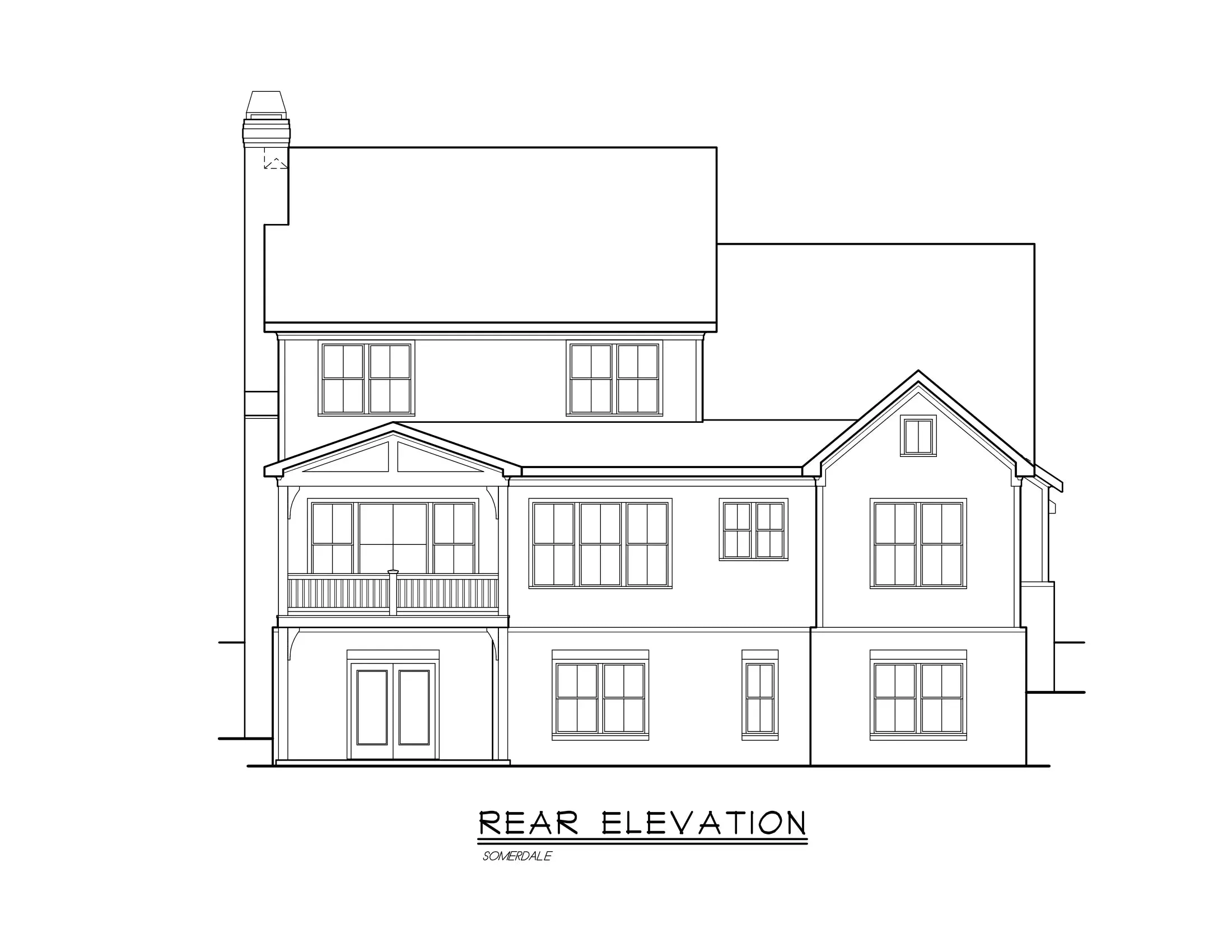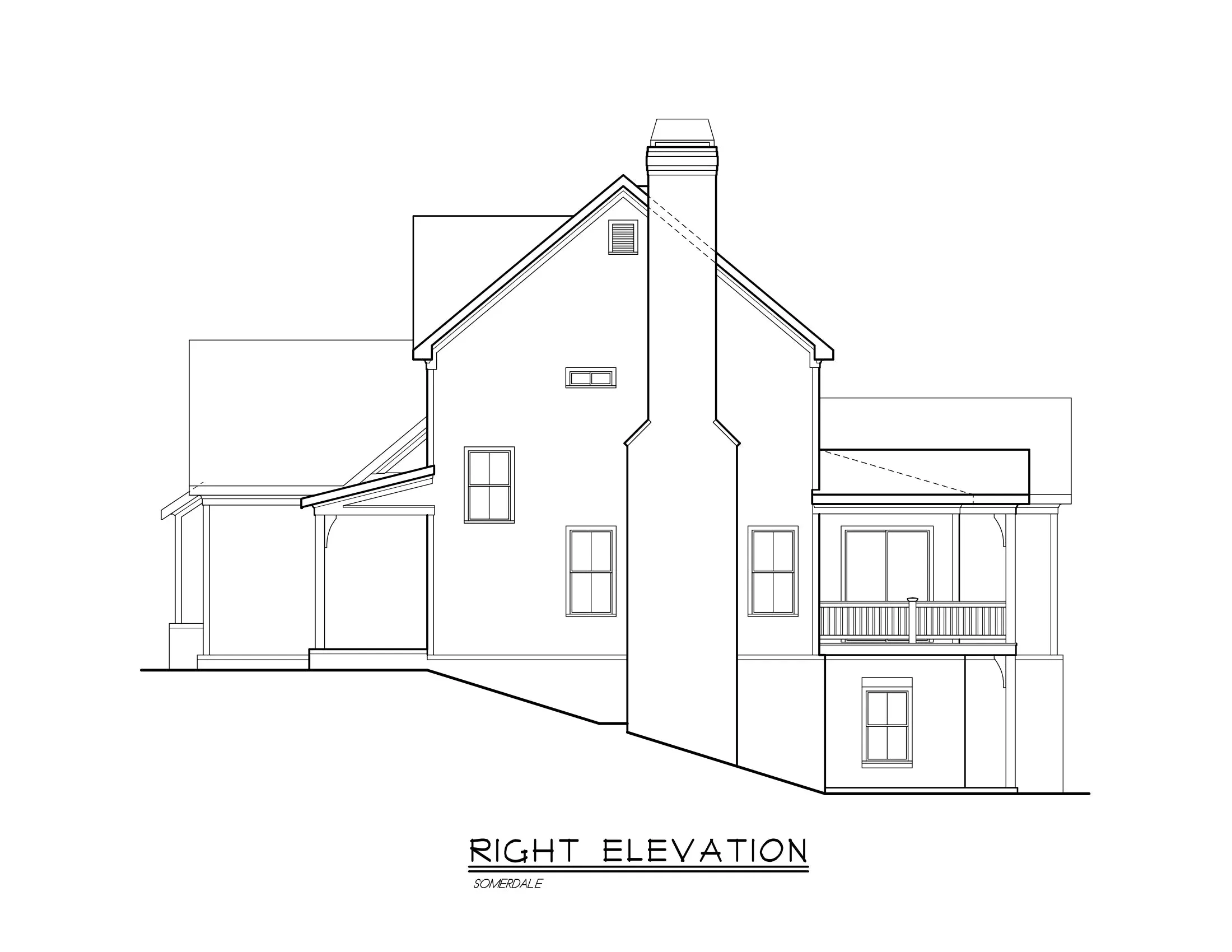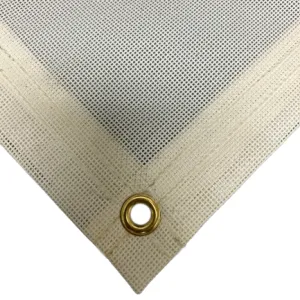Discover this stunning family home offering a total living area of 2,943 sq ft, featuring a generous first floor of 1,810 sq ft and a well-appointed second floor of 1,133 sq ft. The design includes four spacious bedrooms, three full bathrooms, and one half bathroom, ensuring ample space for everyone. Enjoy outdoor living on the welcoming front porch (240 sq ft) and rear porch (223 sq ft), perfect for entertaining or relaxing. With a solid basement foundation and a beautiful brick exterior, this home combines durability with charm.
Designed for comfort, this residence boasts 10-foot ceilings on the first floor and 9-foot ceilings on the second floor, creating an airy atmosphere throughout. The side-loading garage (553 sq ft) offers convenient access, while the 57-foot width and 63-foot depth provide a perfect balance of functionality and elegance. This home is ideal for families seeking a blend of style and practicality—don’t miss the chance to make it yours!




