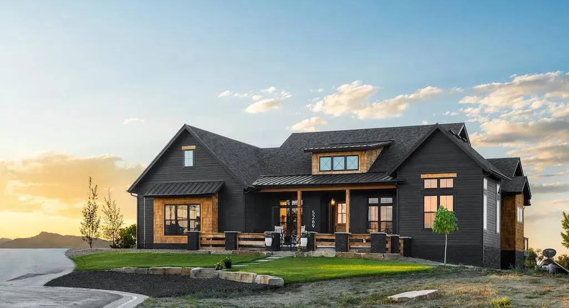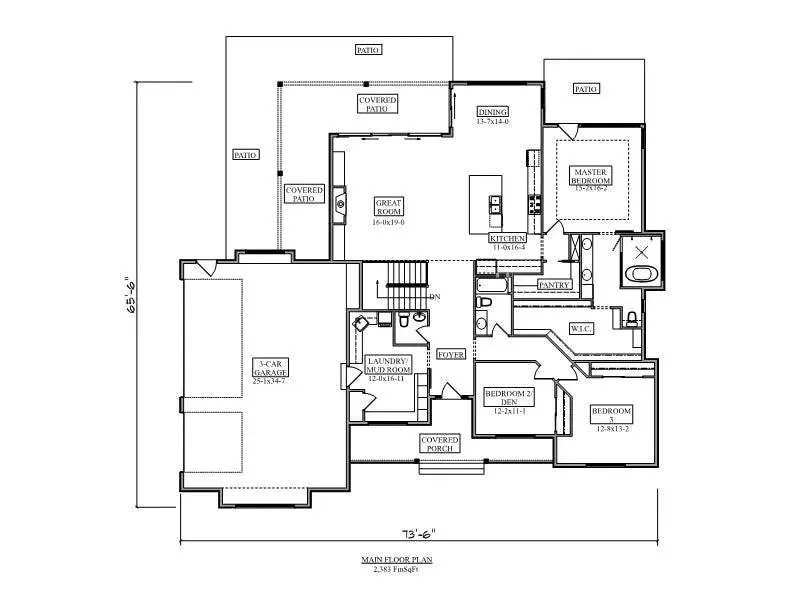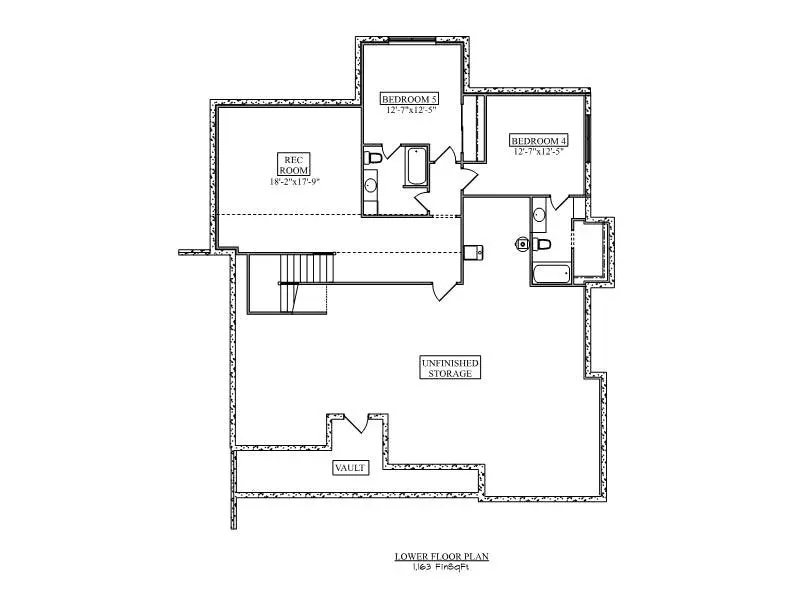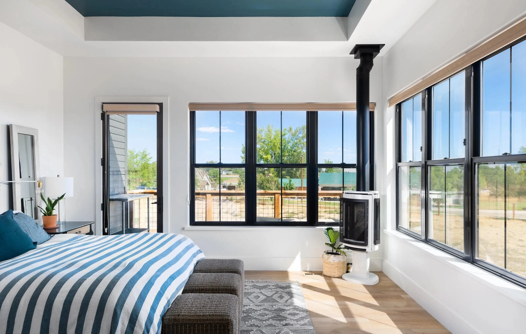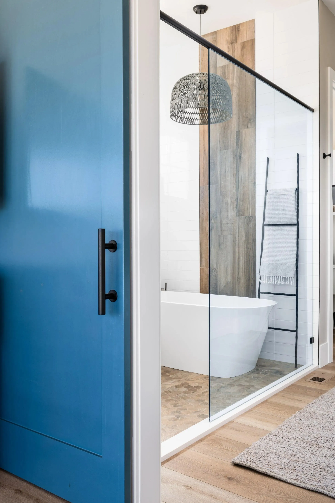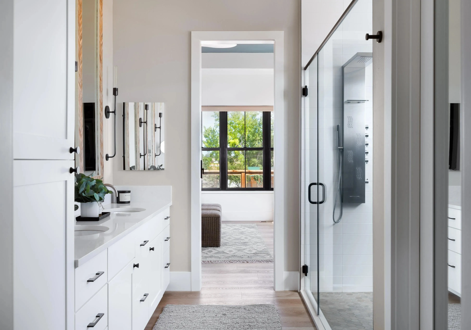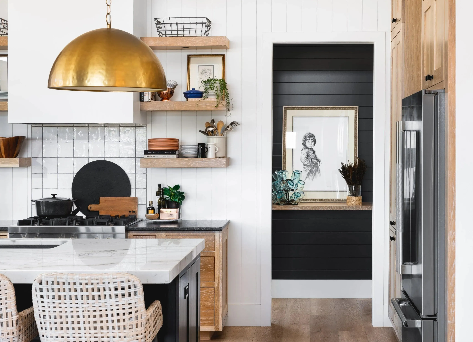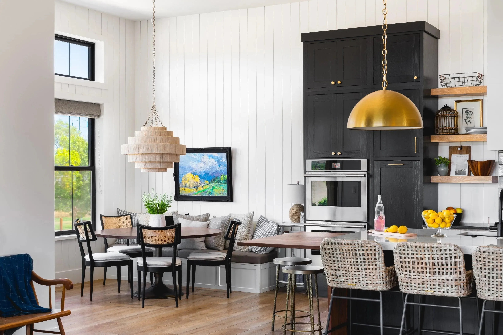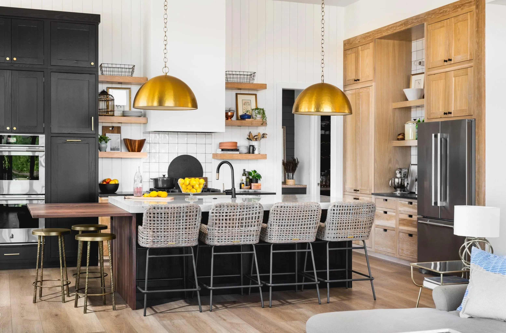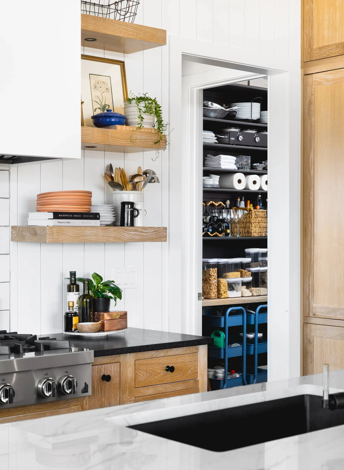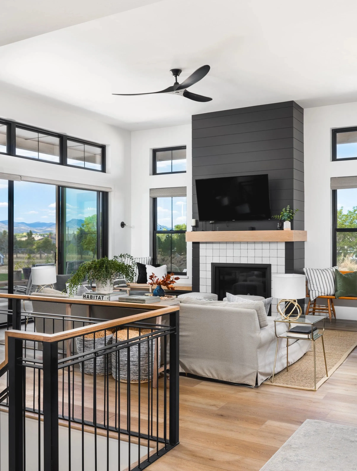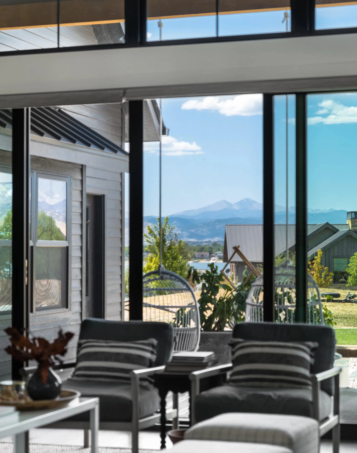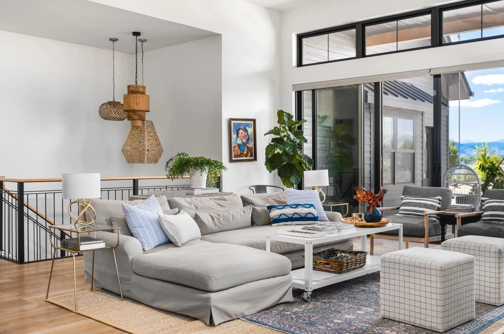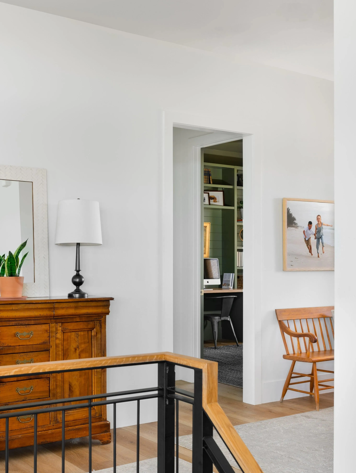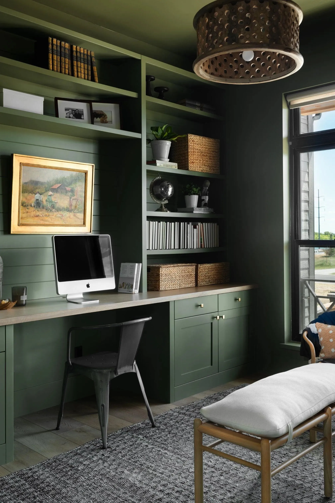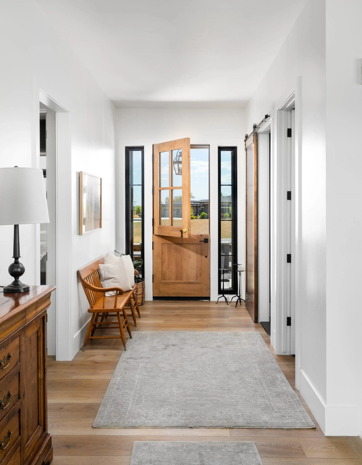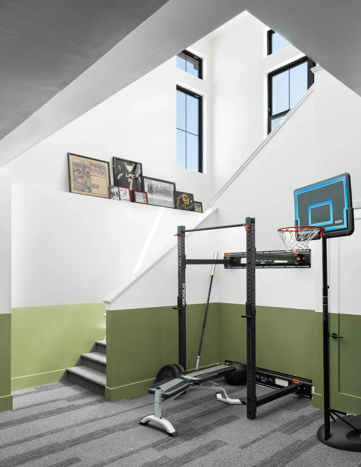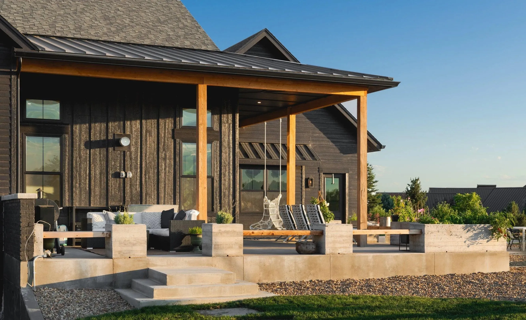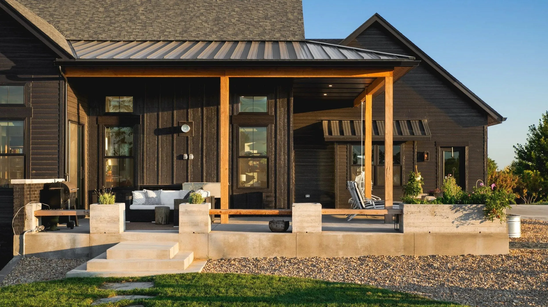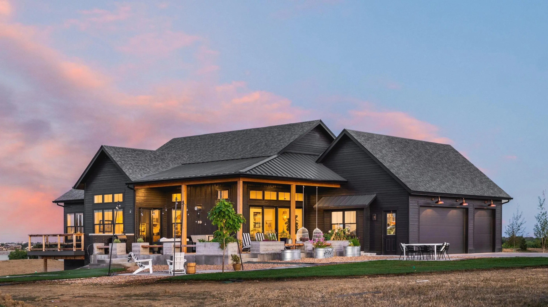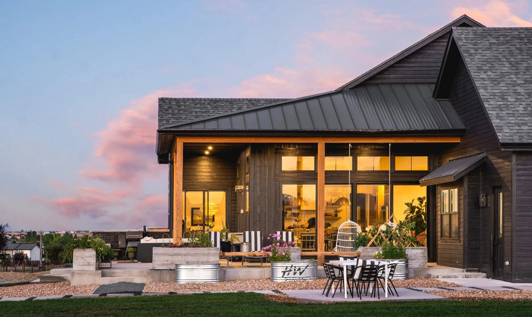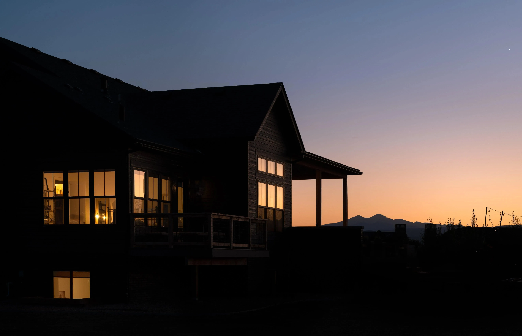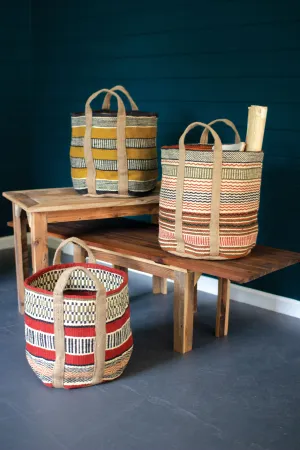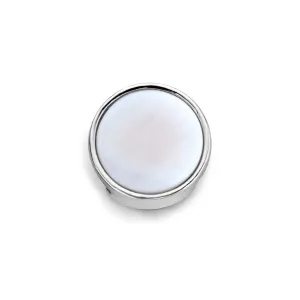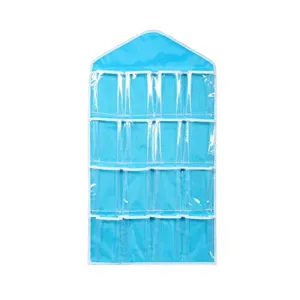Discover the perfect blend of comfort and style in this beautifully designed 2,383 sq ft home. The expansive first floor features an open layout, providing a welcoming environment for family gatherings and entertaining. With three generous bedrooms, including a owner's suite, this home is ideal for families looking for space and functionality. The 1,163 sq ft basement offers additional storage or the potential for future customization, catering to your unique needs.
Enjoy outdoor living with a total porch area of 1,224 sq ft, perfect for relaxation or entertaining guests. The side-load garage accommodates three vehicles, ensuring ample parking and storage. Built on a sturdy basement foundation, this home features 2x6 wall framing for durability and efficiency. The striking design includes a combination of 7:12 and 10:12 roof pitches, adding visual interest to the exterior. Measuring 74 feet 6 inches in width and 65 feet 6 inches in depth, the home stands at a height of 24 feet 8 inches, with a ceiling height of 10 feet on both the first floor and basement. This residence is an exceptional choice for those seeking a blend of elegance and practicality!




