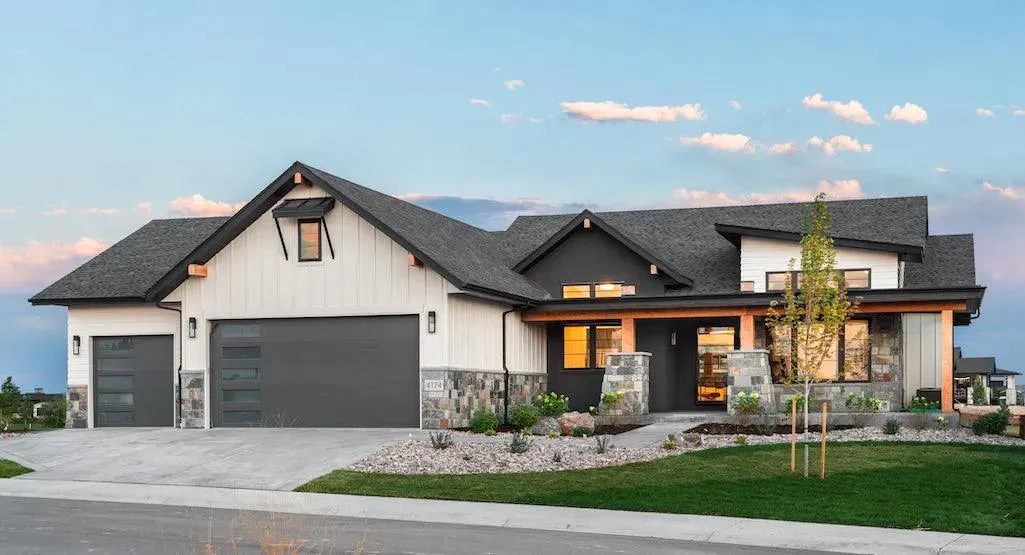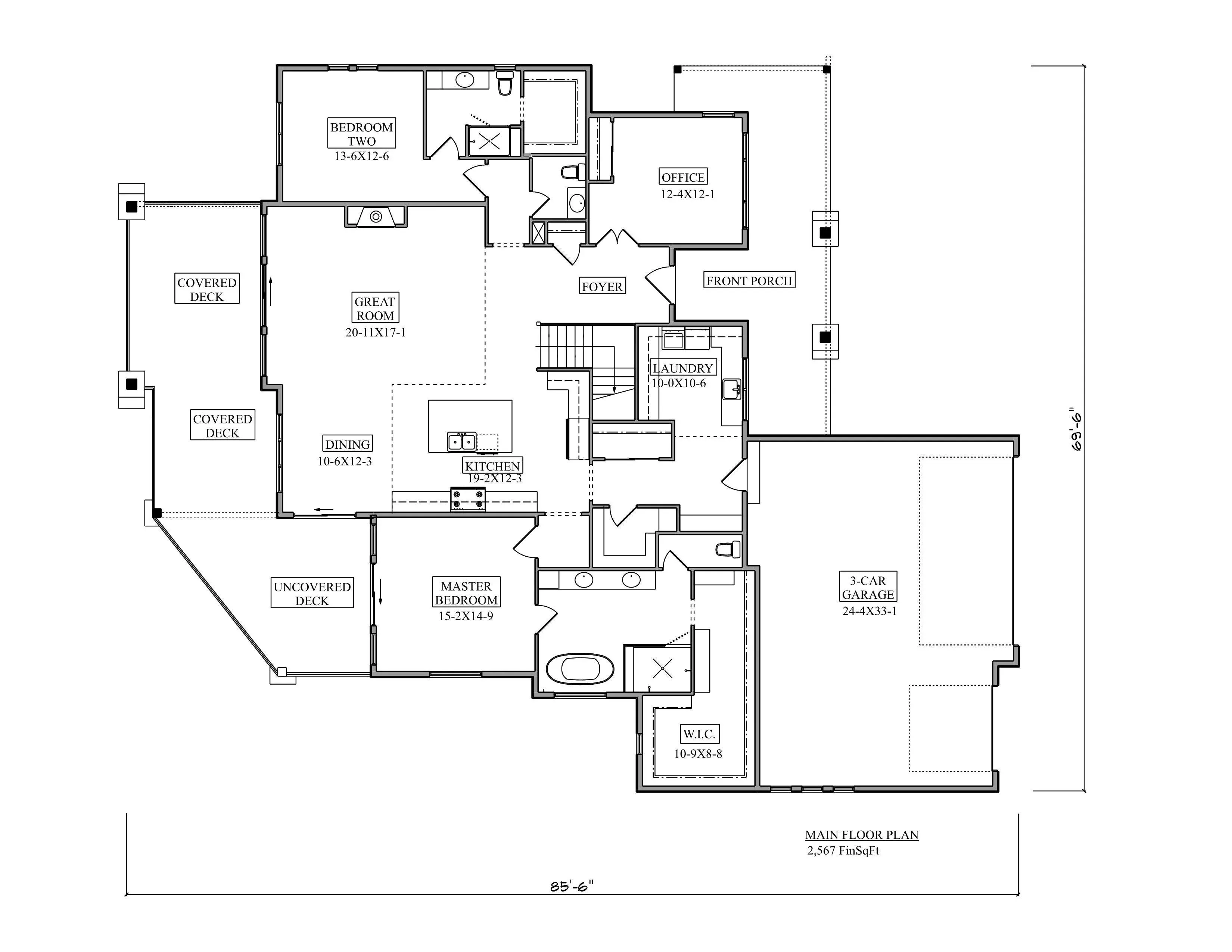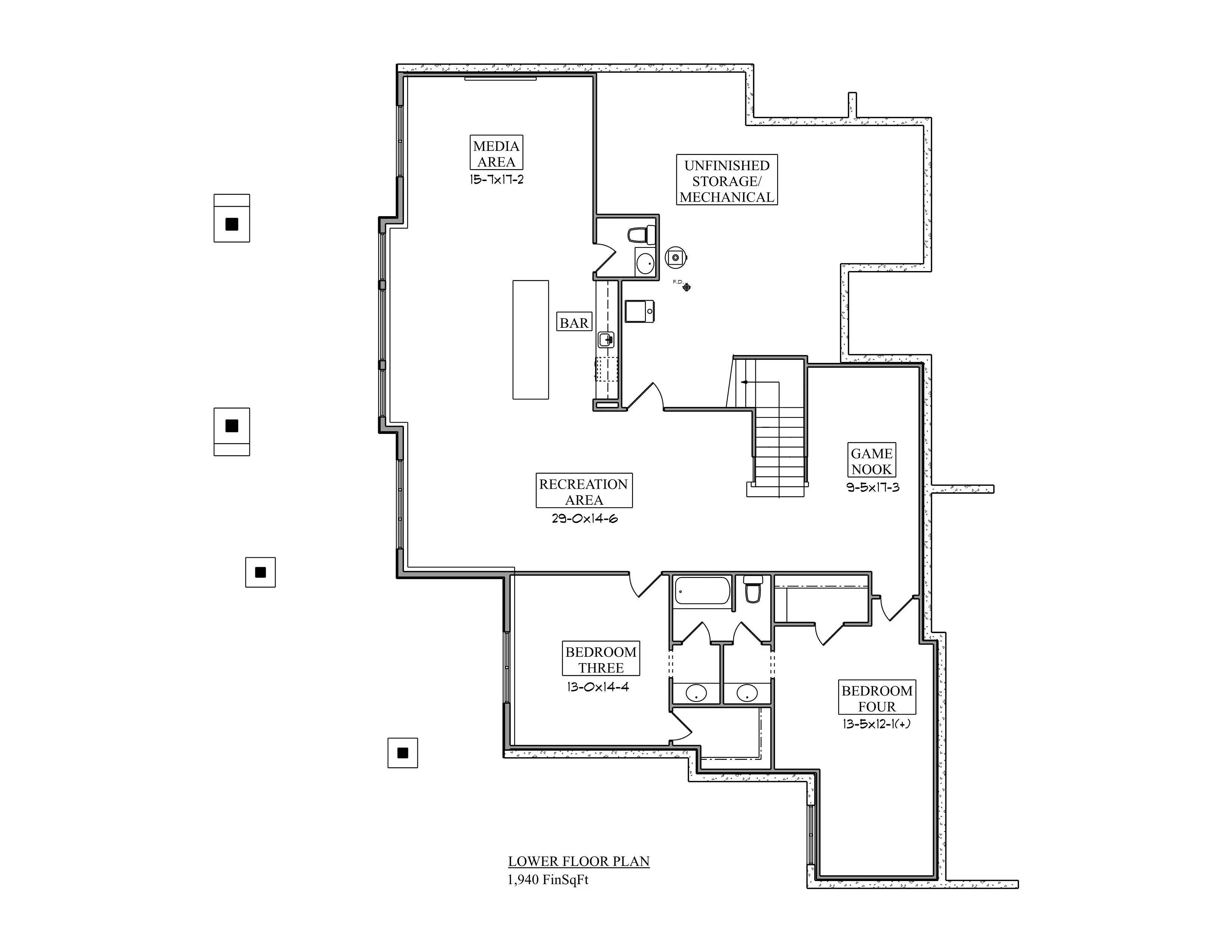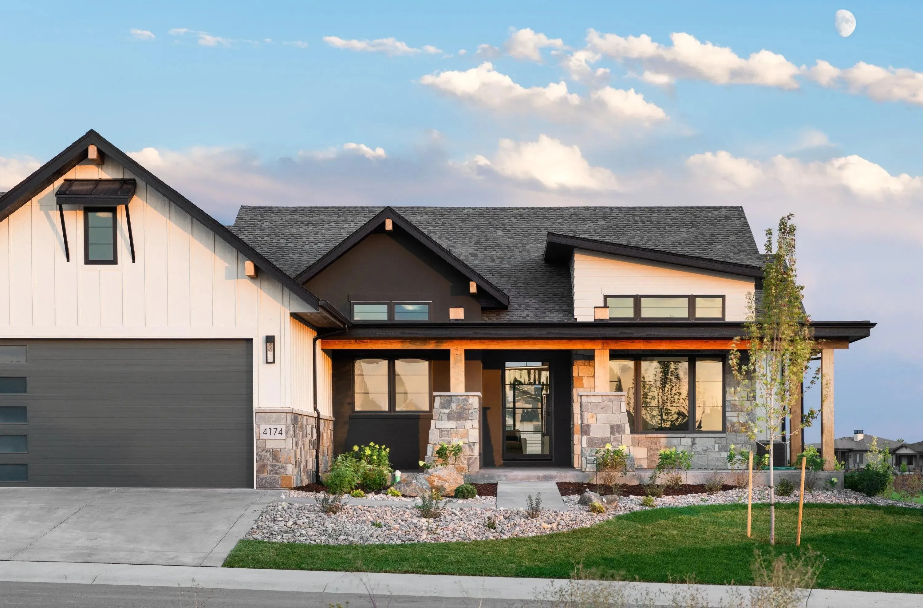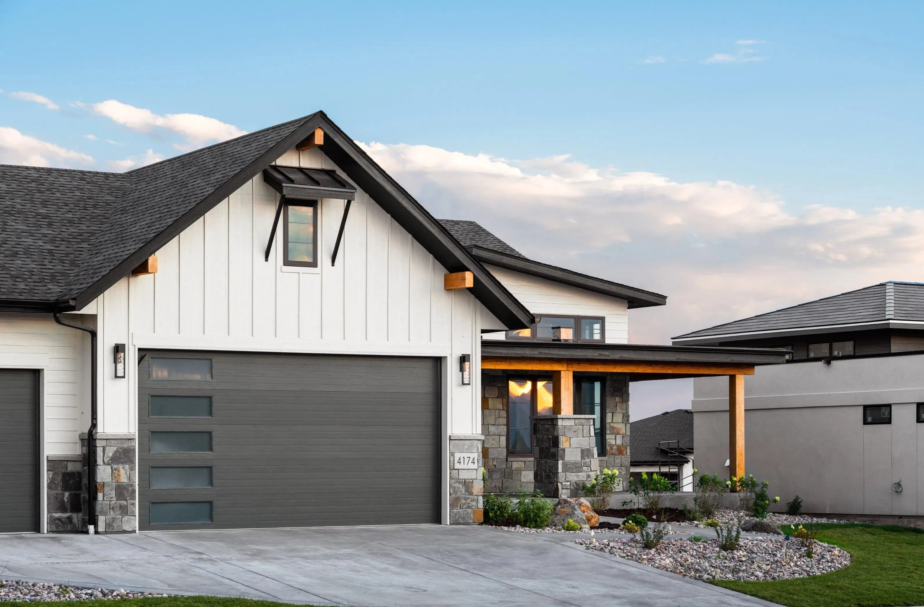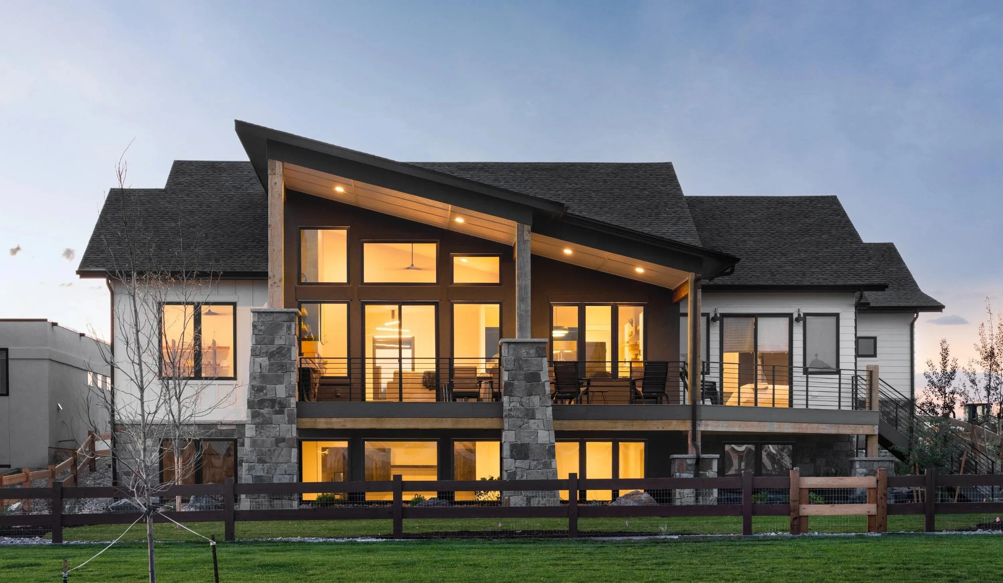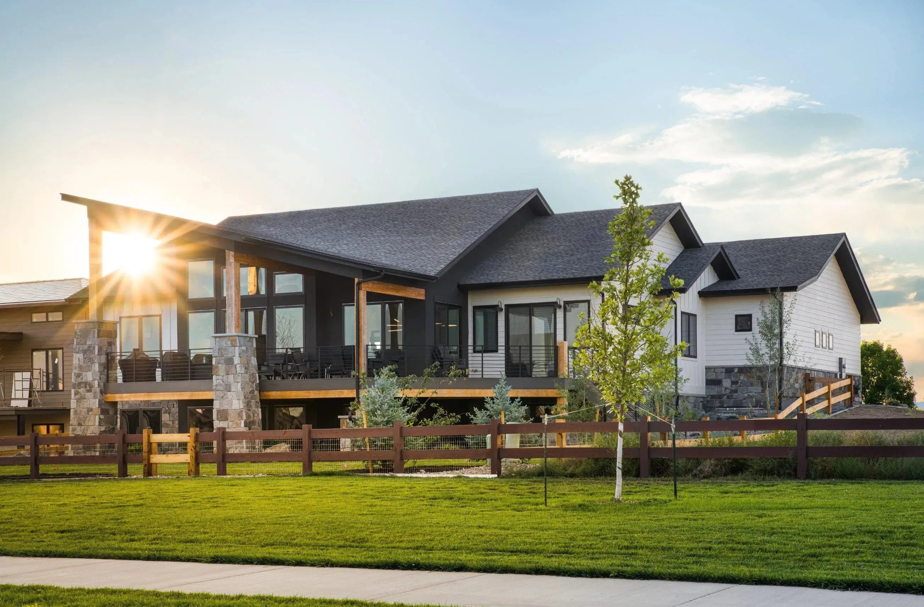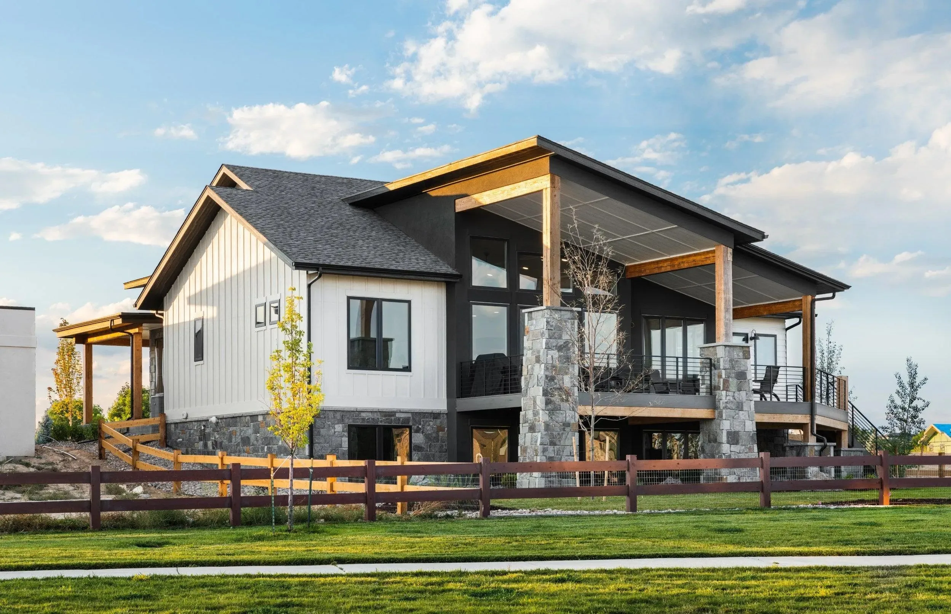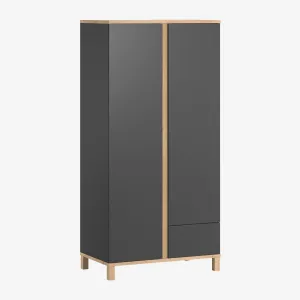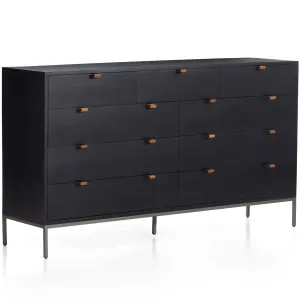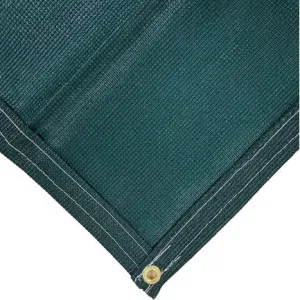Say hello to this 2,567 sq. ft. home offers 3 bedrooms and 2.5 bathrooms, with a first-floor owner's suite, open floor plan, and a 10-foot ceiling height on both the first floor and basement. Key features include a great room with a fireplace, a kitchen with an island, walk-in pantry, butler’s pantry, and an eating bar. The home includes a game room, media room, home office, hidden room, and first-floor laundry. The house has 973 sq. ft. of covered porch space (front and back), an 834 sq. ft. three-bay front-load garage, and a 1,940 sq. ft. unfinished basement. Built on a basement foundation with a stone exterior, it has a width of 69'-6" and a depth of 85'-6", with a total building height of 21'-4".




