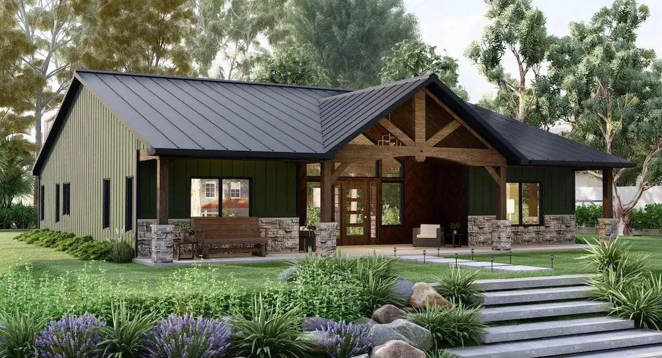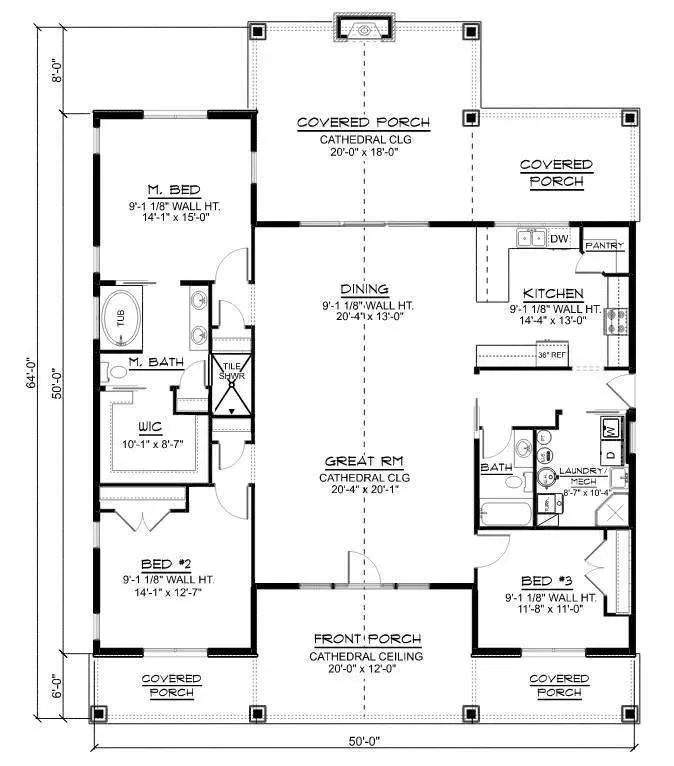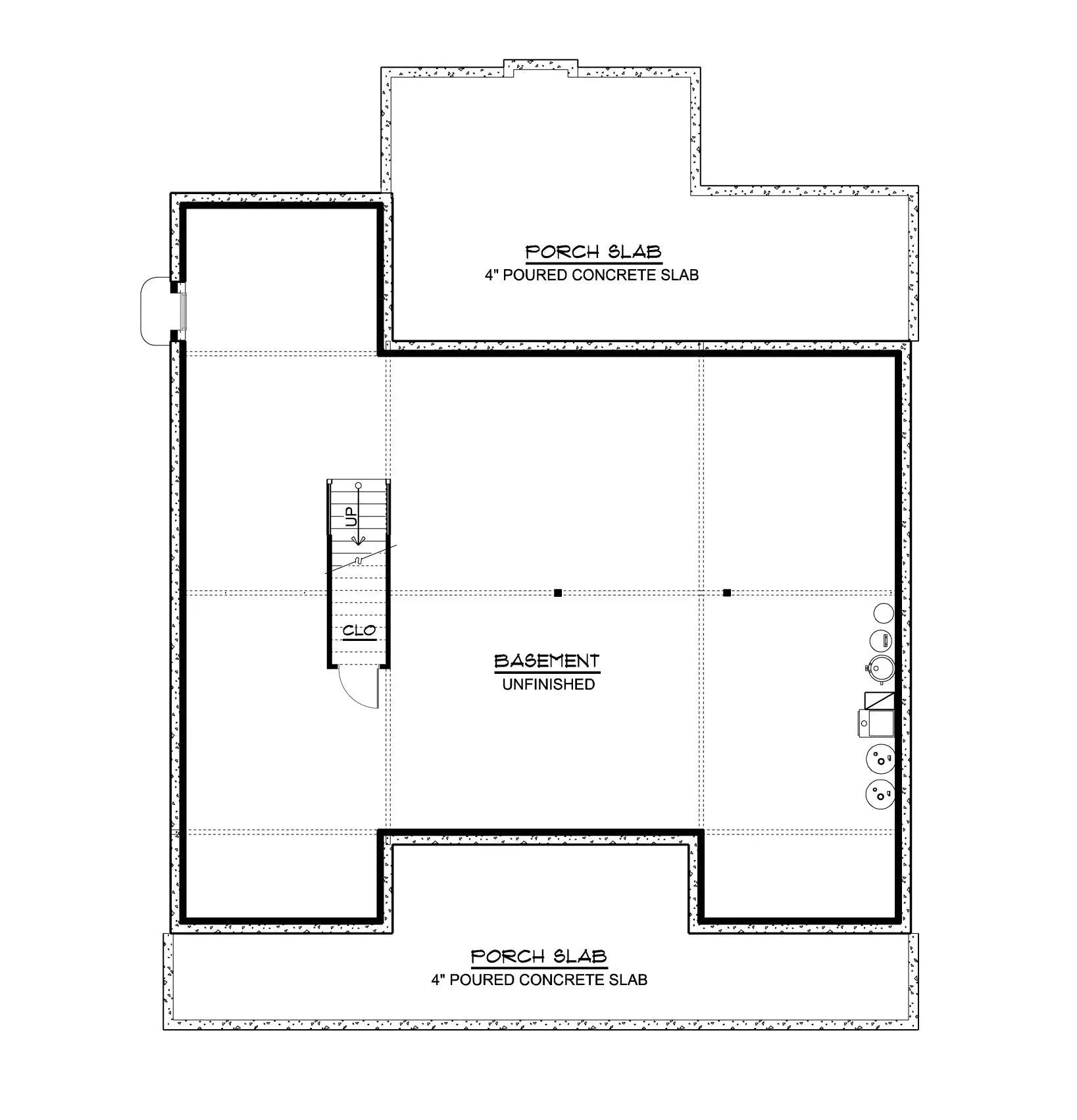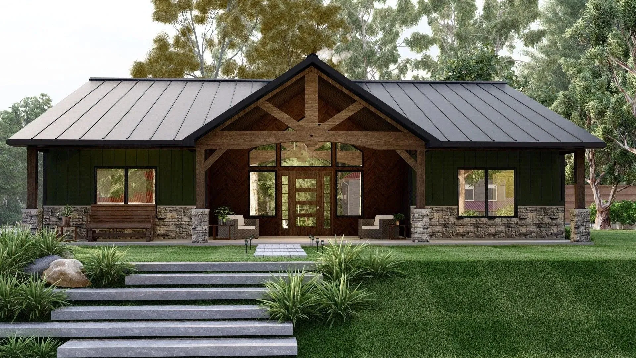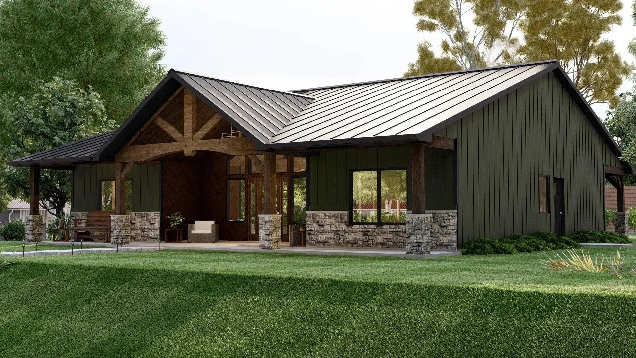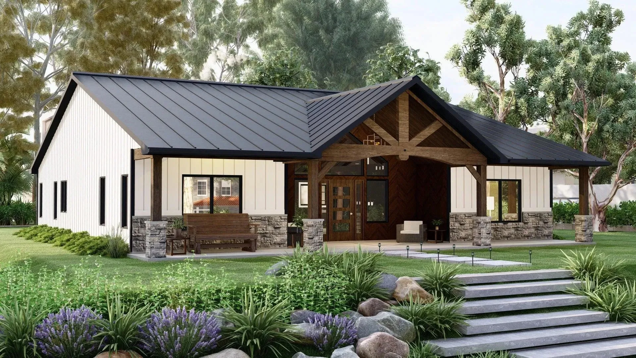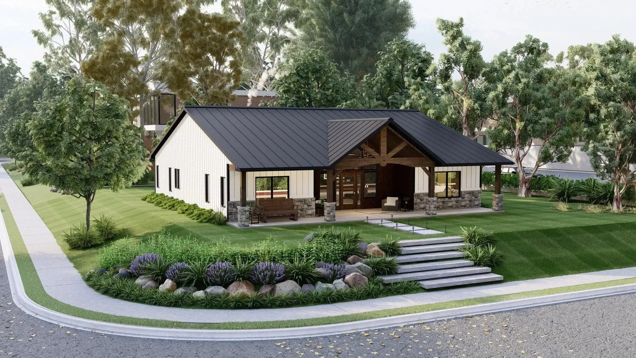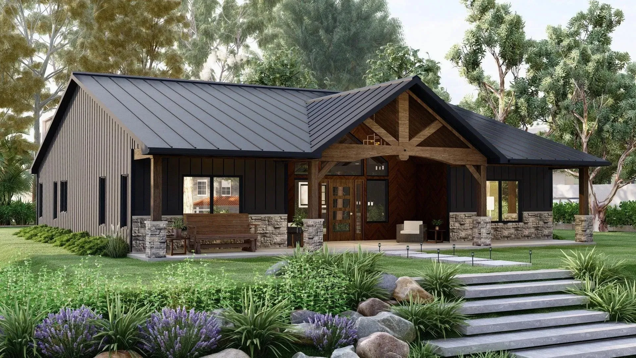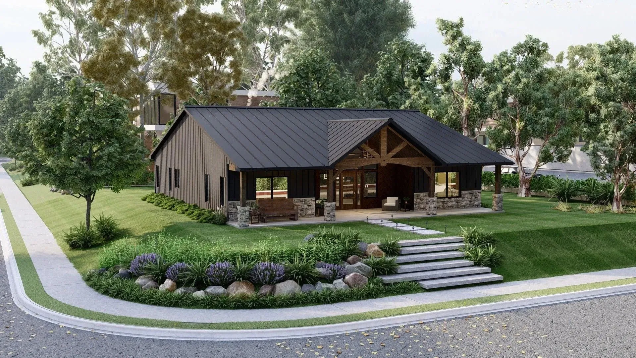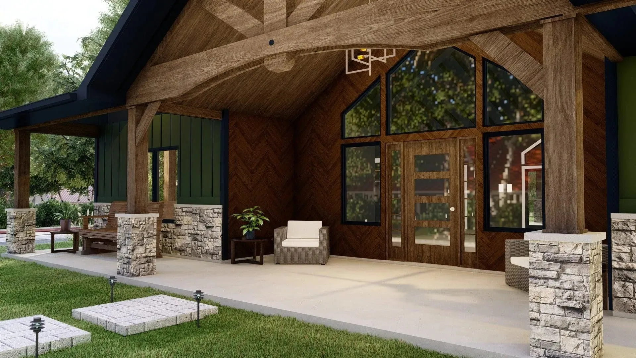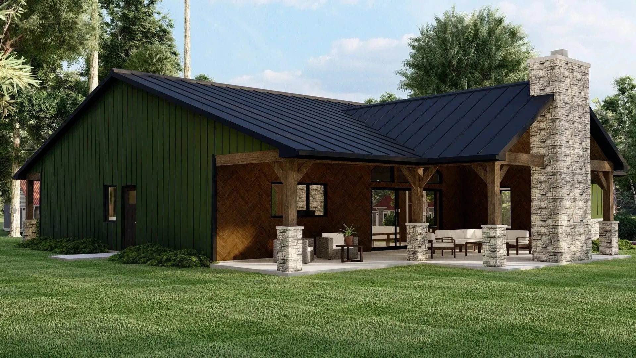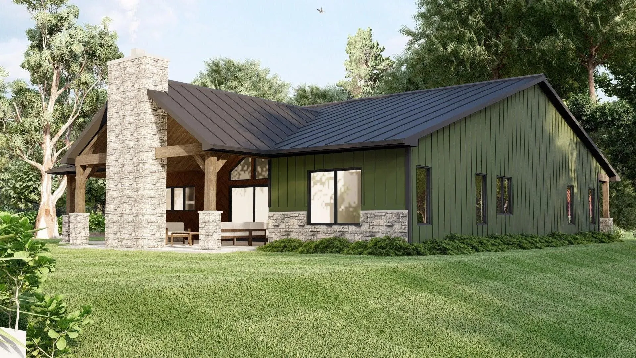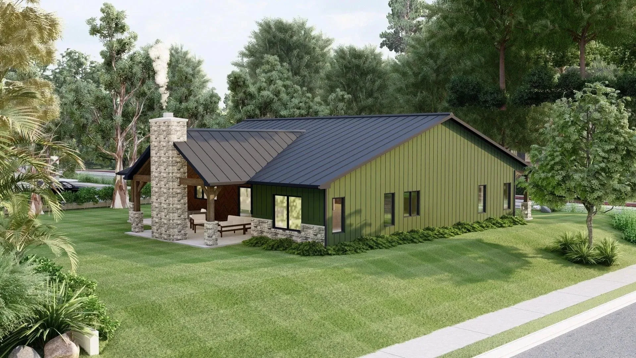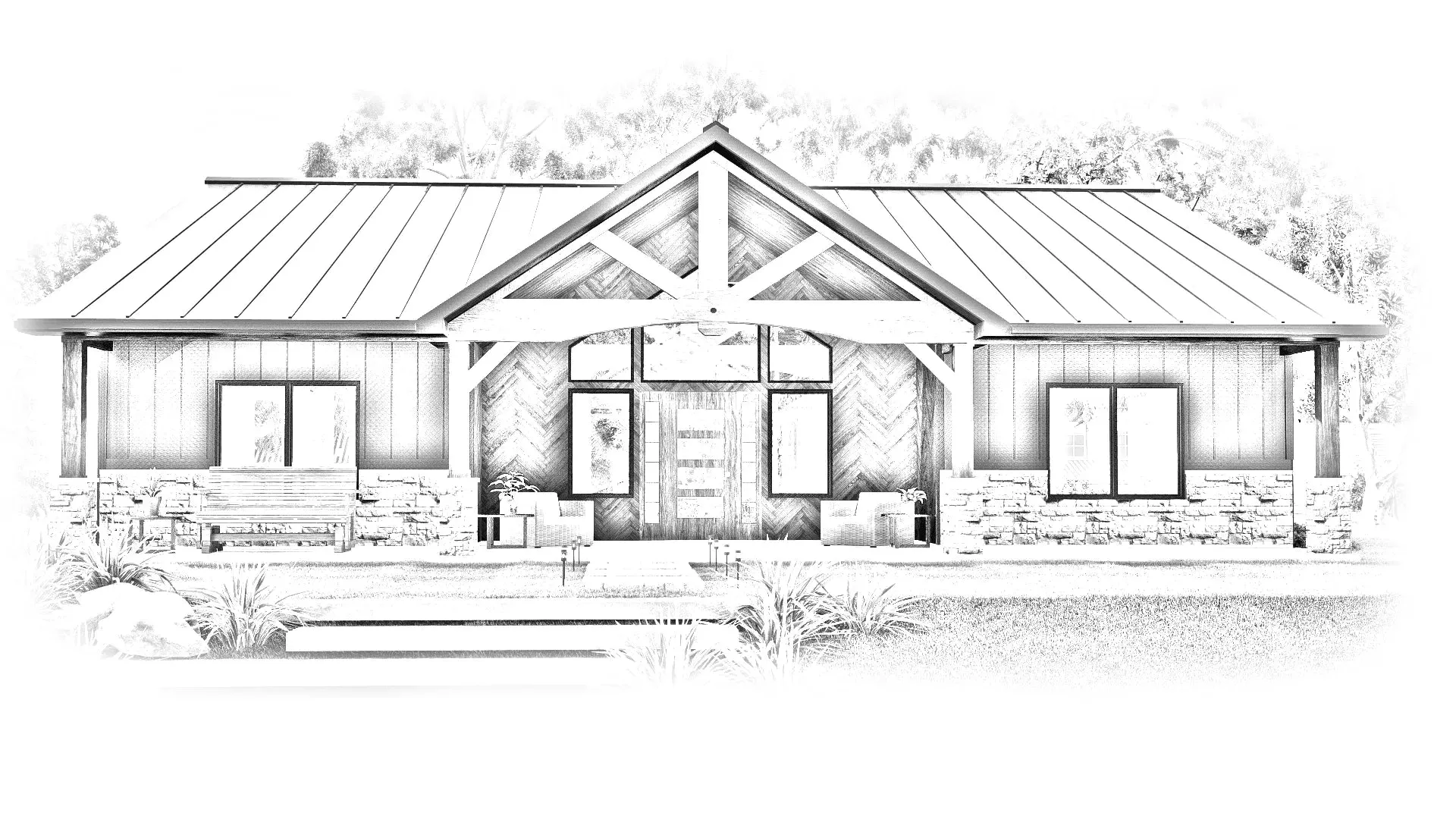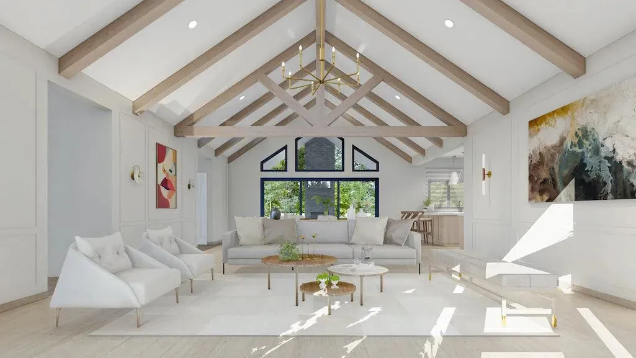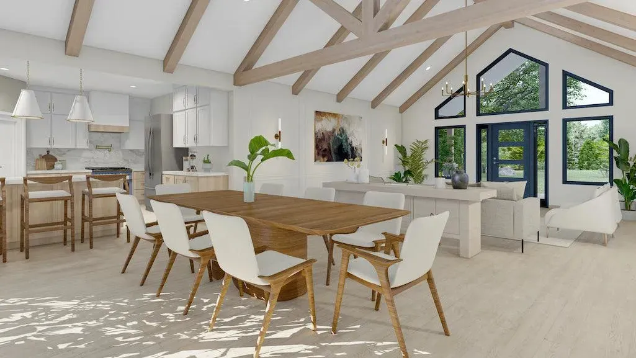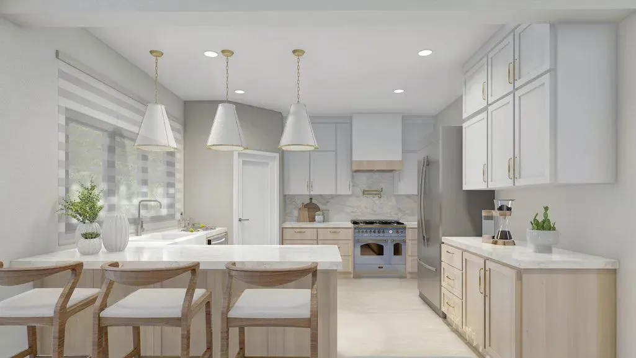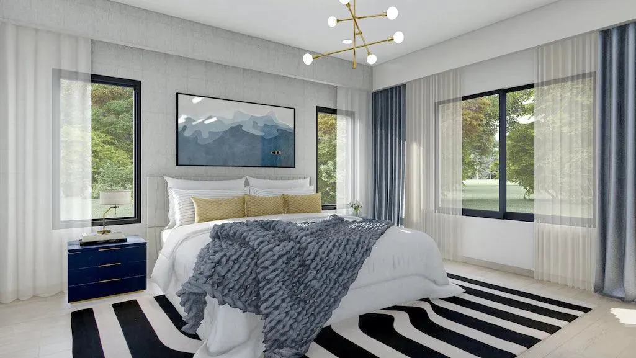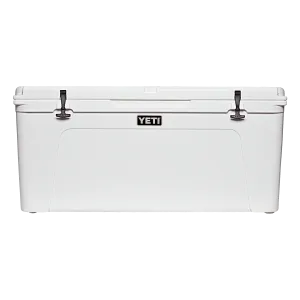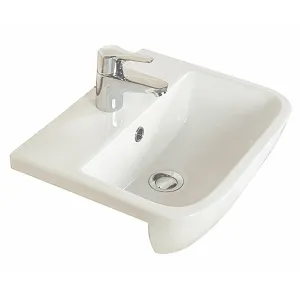This thoughtfully crafted house plan features a generous total living area of 2,030 square feet, all located on the first floor for convenient living. With three comfortable bedrooms and two well-appointed bathrooms, this home is ideal for families or those who enjoy hosting guests. A stunning total porch area of 939 square feet invites outdoor relaxation and entertainment, enhancing the home's appeal. The front-load garage accommodates two vehicles, offering a total of 1,116 square feet of space, perfect for additional storage or workshop needs. Built on a durable slab foundation with 2x6 wall framing and truss roof framing, this house ensures both strength and style. The dimensions of the home are 81 feet in width and 64 feet in depth, standing at a height of 18 feet 11 inches. With a ceiling height of 9 feet throughout the first floor, the interior feels spacious and inviting. This house plan beautifully combines modern design with functional features, making it an excellent choice for today’s homeowners.




