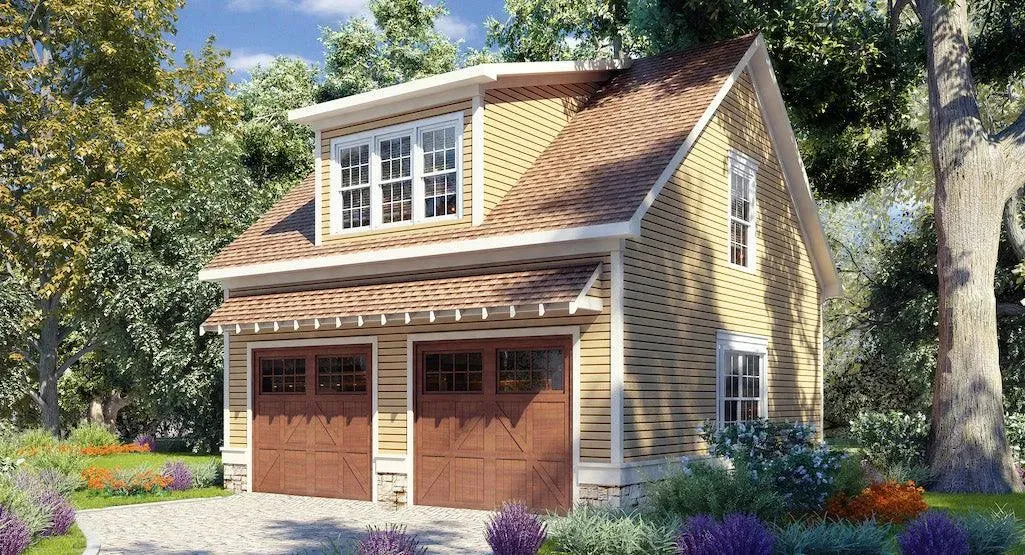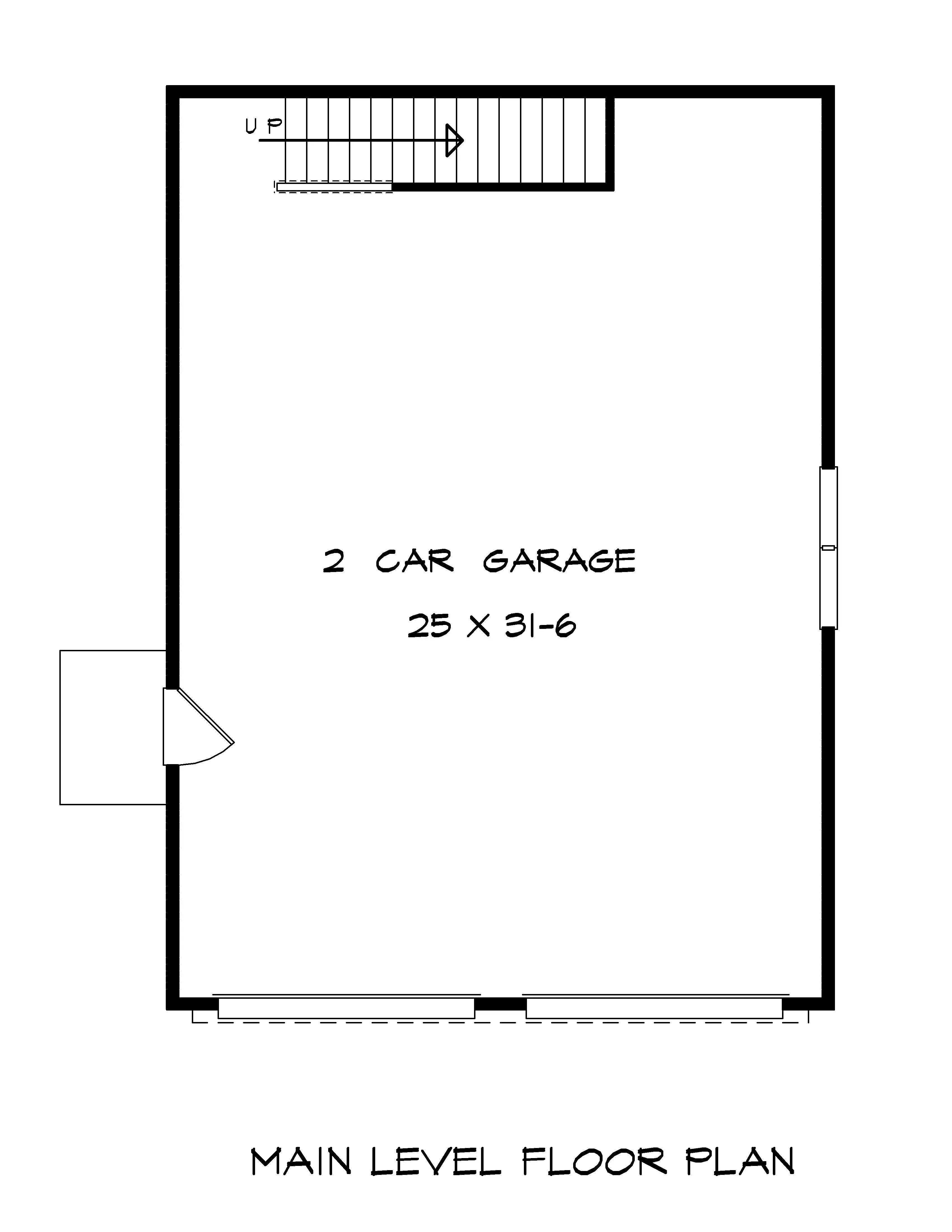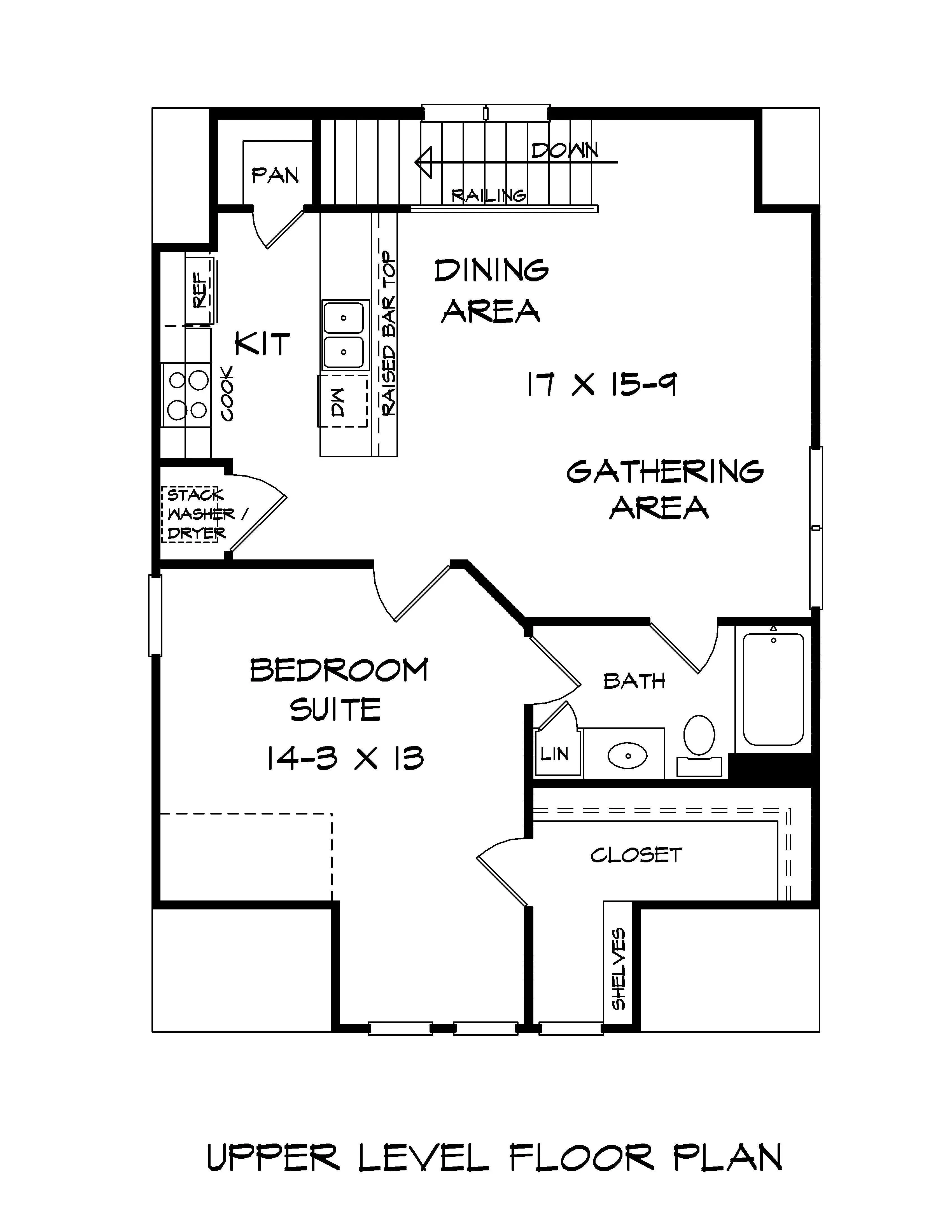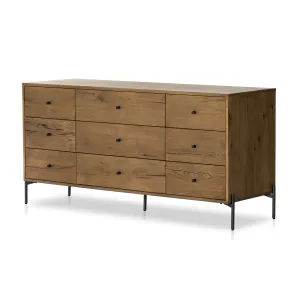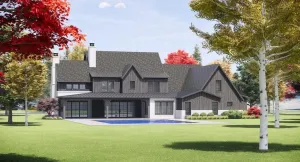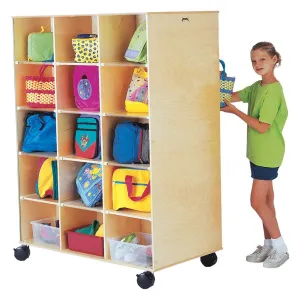This thoughtfully designed house plan features a cozy one-bedroom layout with a single bathroom, ideal for a compact living experience. The garage, measuring 936 sq ft, accommodates two vehicles and provides ample storage space. Built on a solid slab foundation with stick roof framing, this home boasts a width of 26 feet and a depth of 36 feet, with a building height of 28 feet 6 inches. The second-floor ceiling height reaches an impressive 10 feet, while the garage ceiling height stands at 9 feet, ensuring a comfortable and open feel throughout the space. Perfect for individuals or couples seeking a stylish and functional living arrangement.




