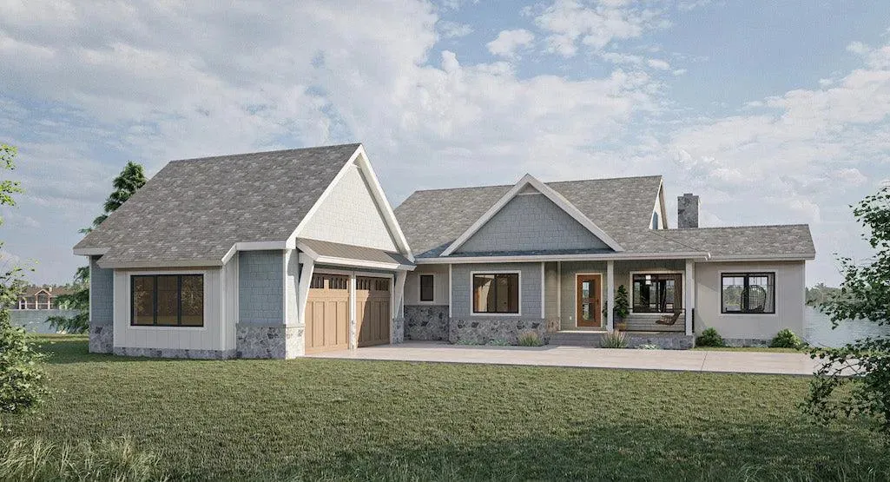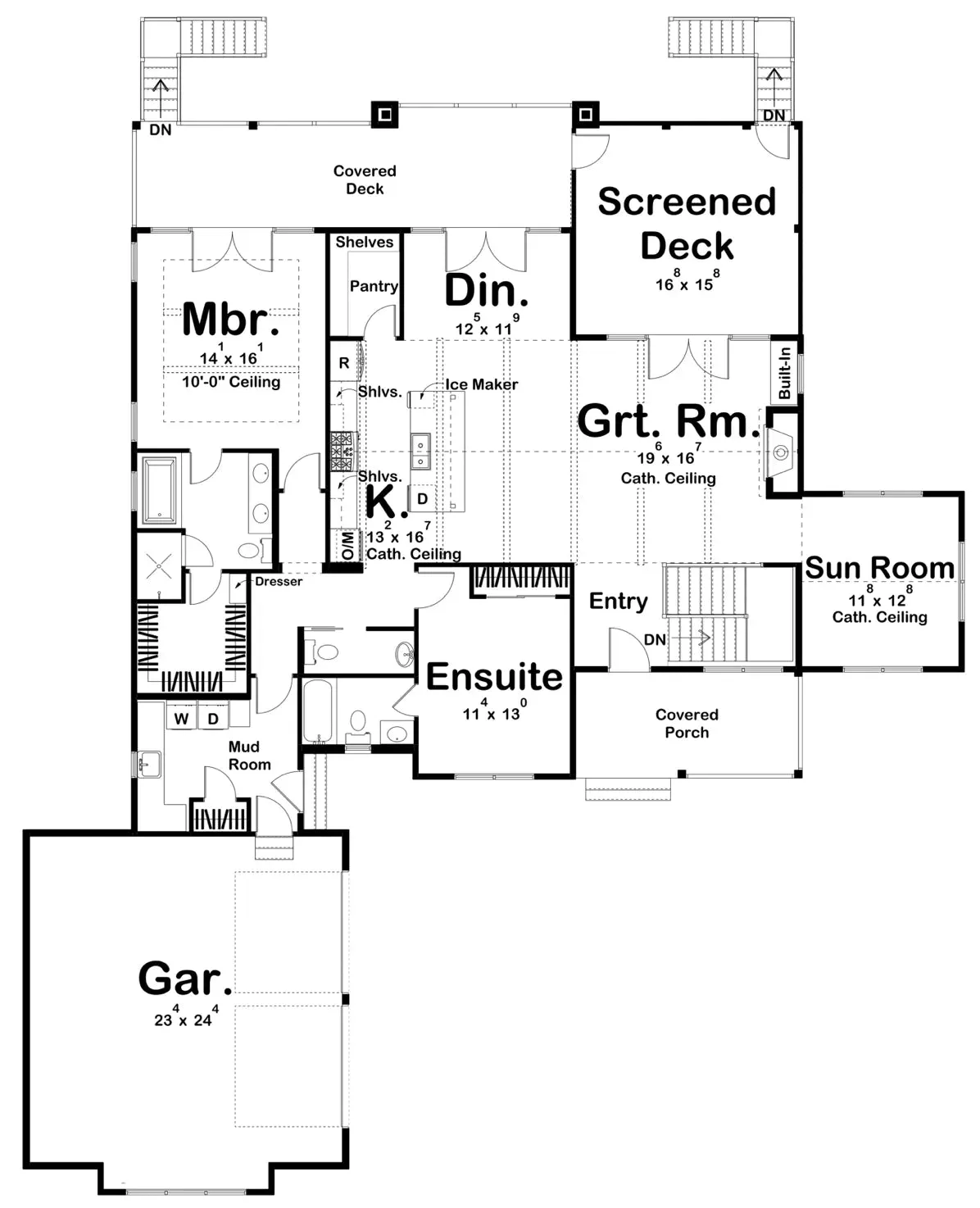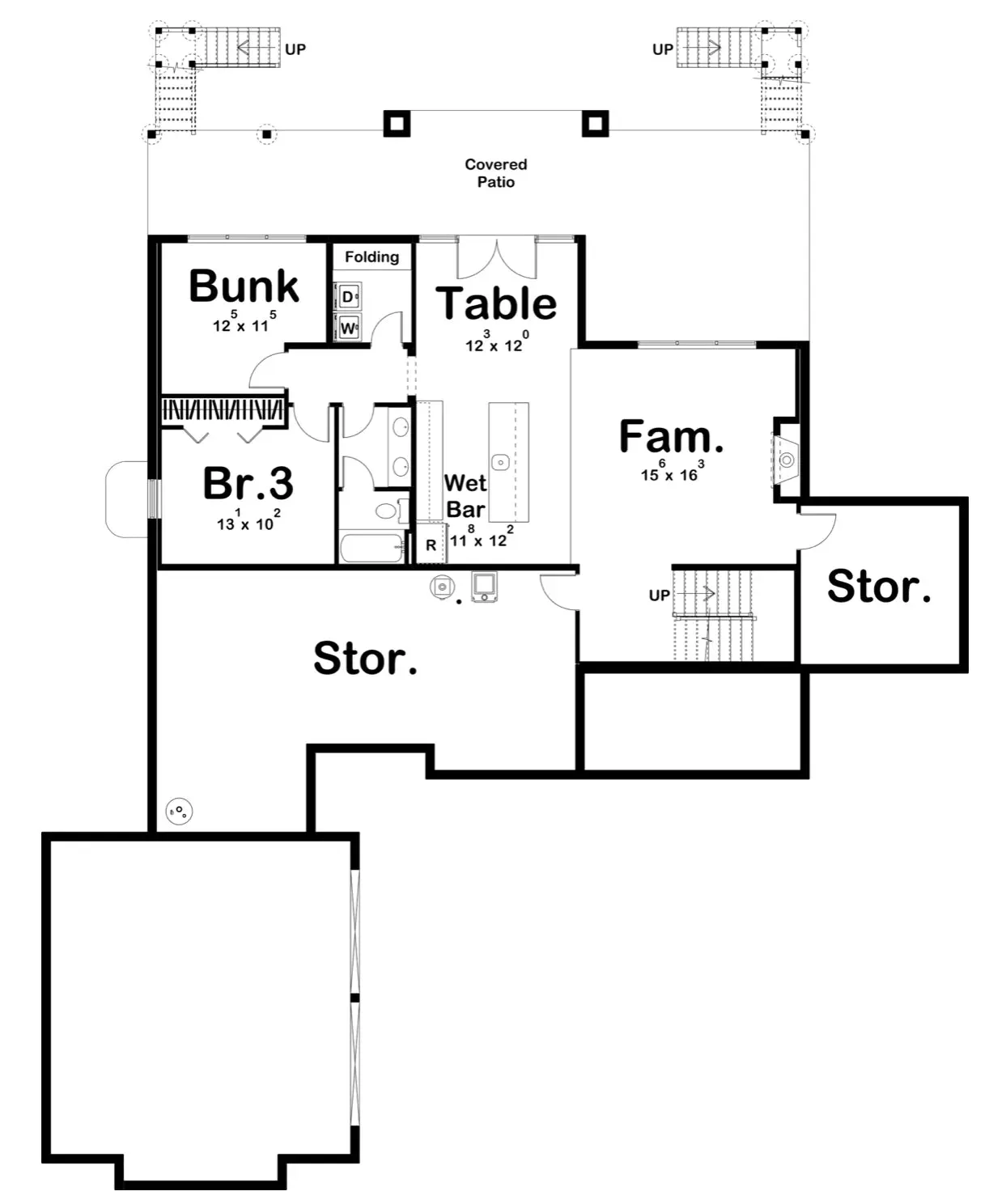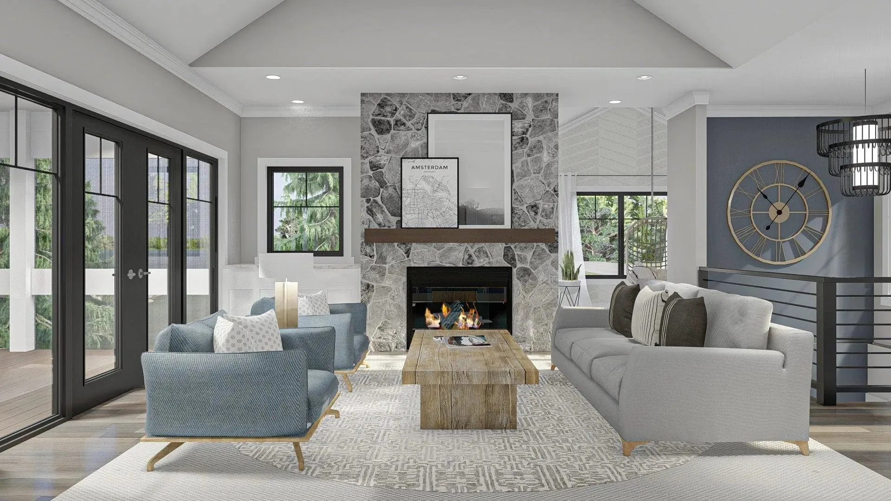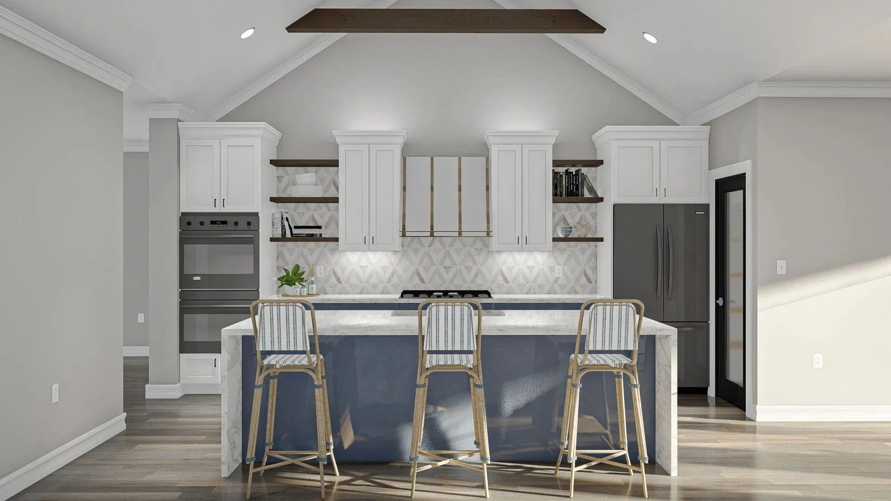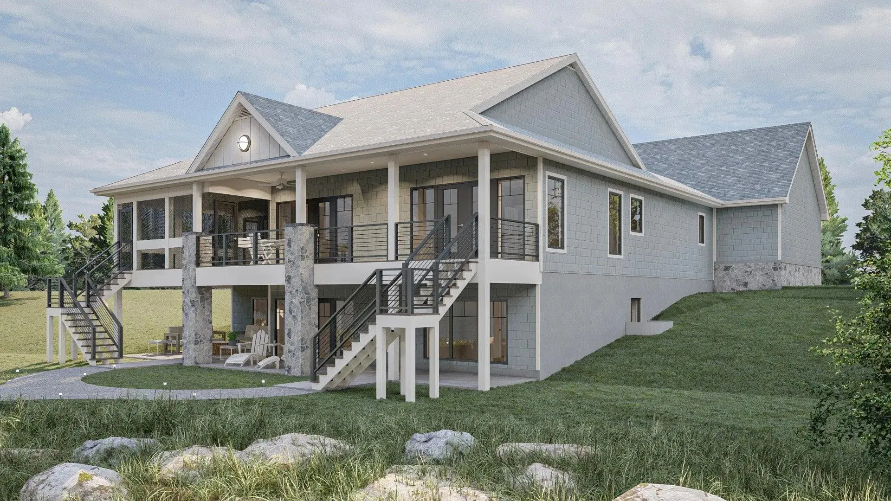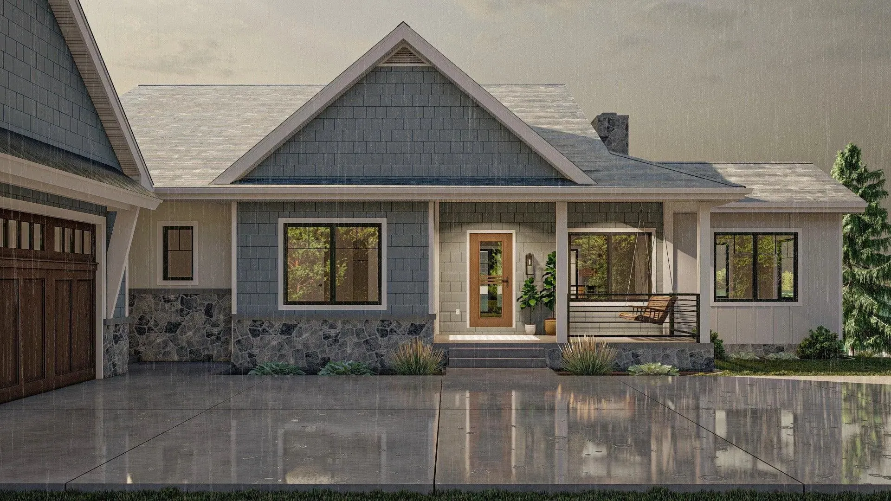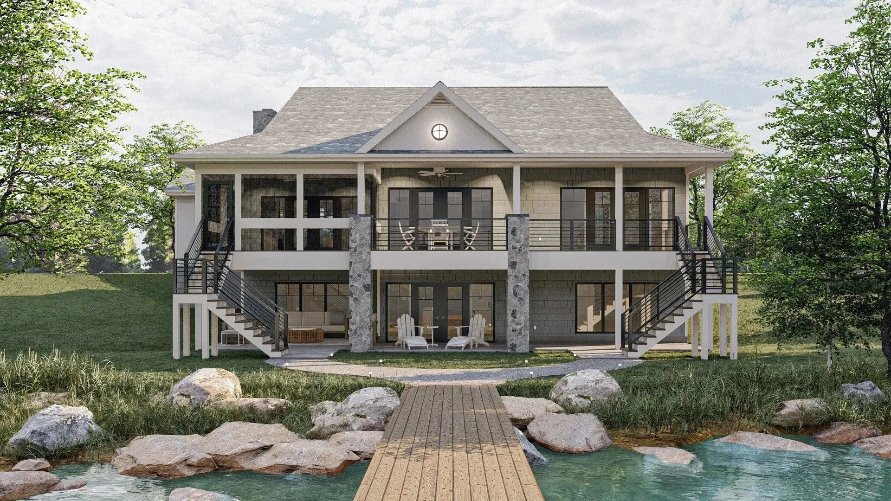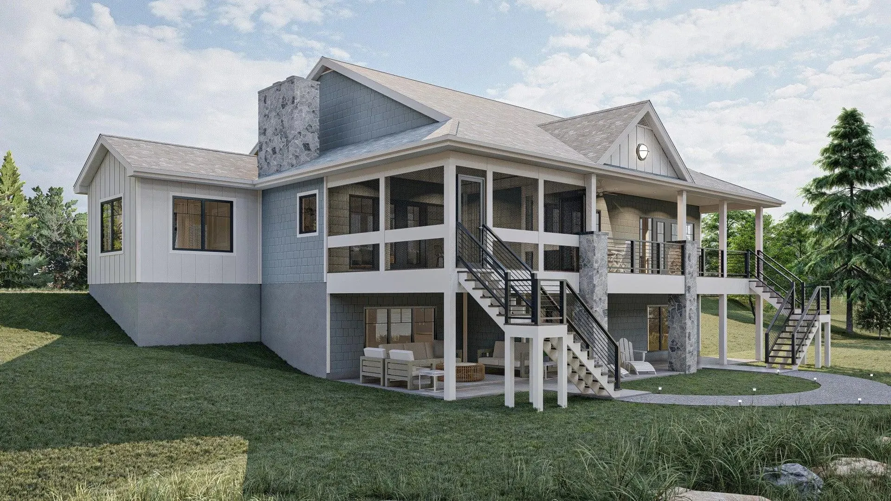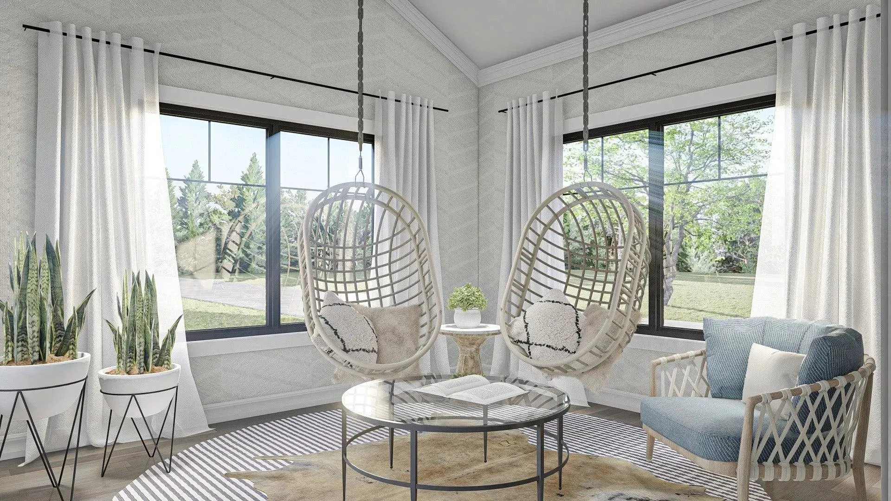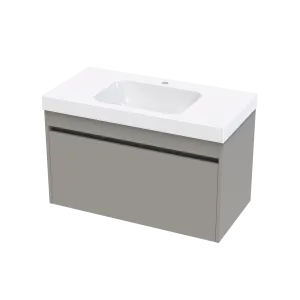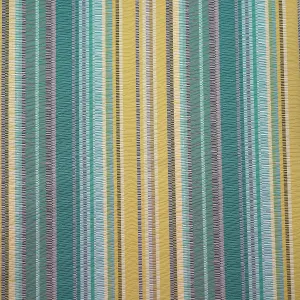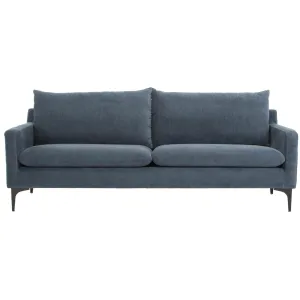This thoughtfully designed house plan offers a total heated living area of 1,954 sq ft, perfect for modern family living. The spacious first floor features a welcoming great room with 9-foot ceilings, providing an open and airy ambiance. The well-equipped kitchen includes an island and a walk-in pantry, seamlessly connecting to a cozy breakfast area and a formal dining space. A convenient first-floor laundry and mudroom enhance functionality.
The first-floor owner's suite serves as a private sanctuary, complete with a luxurious master bath featuring a double vanity and a spacious walk-in closet. Two additional bedrooms are positioned in a split layout for privacy. Outdoor living is elevated with a rear porch and a screened sunroom, ideal for relaxation. A courtyard-loaded two-car garage adds convenience to this charming home.




