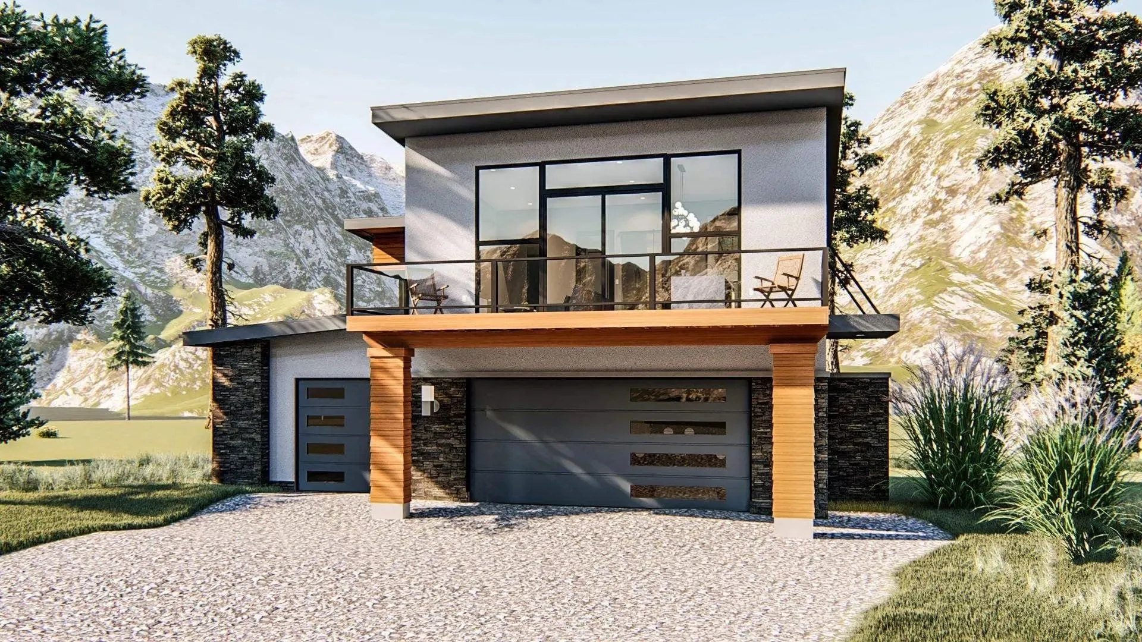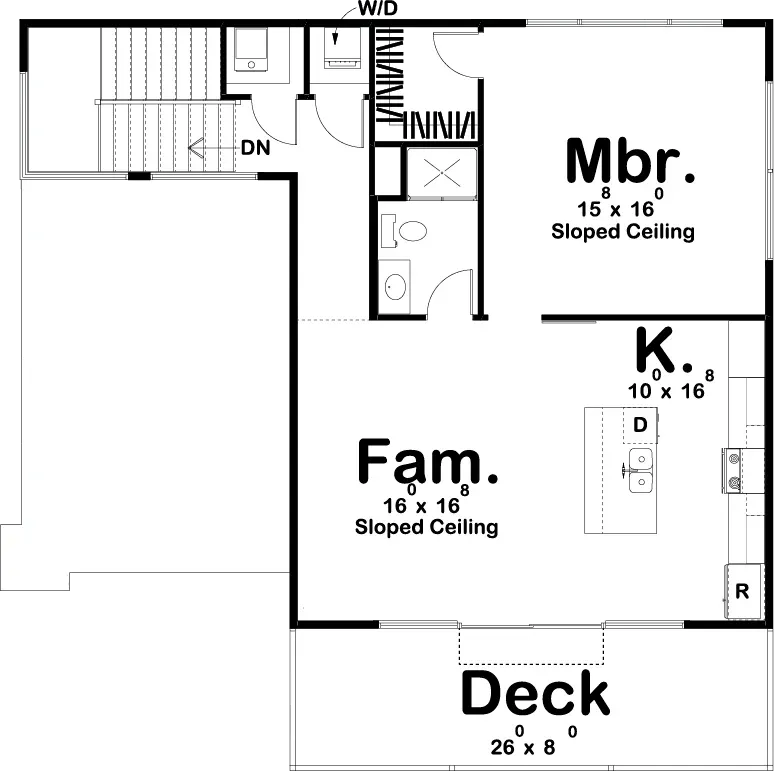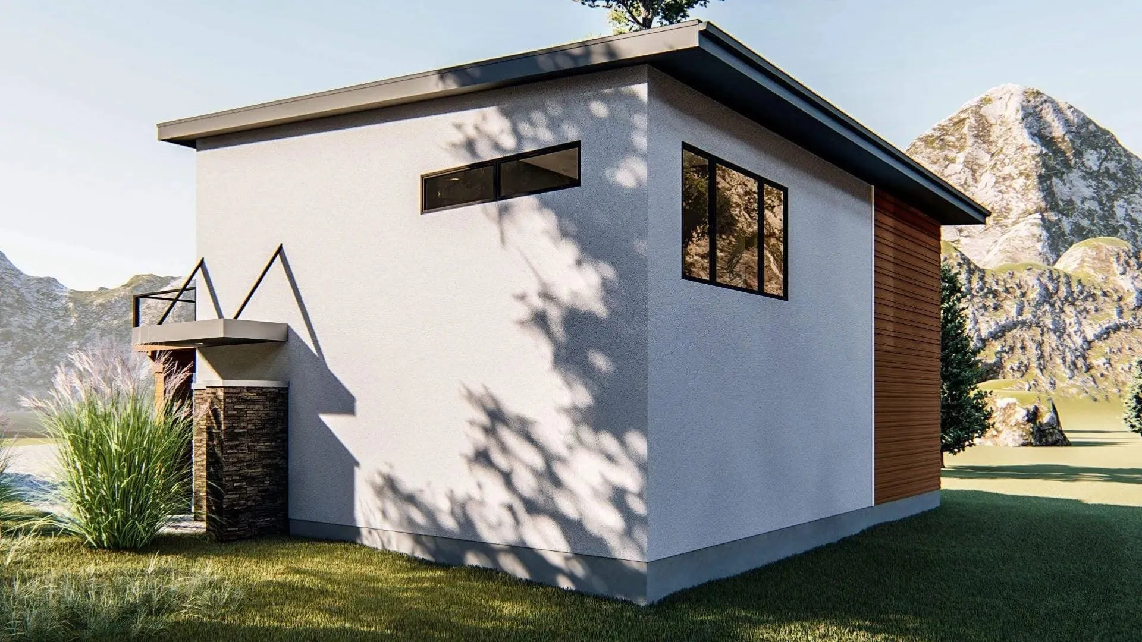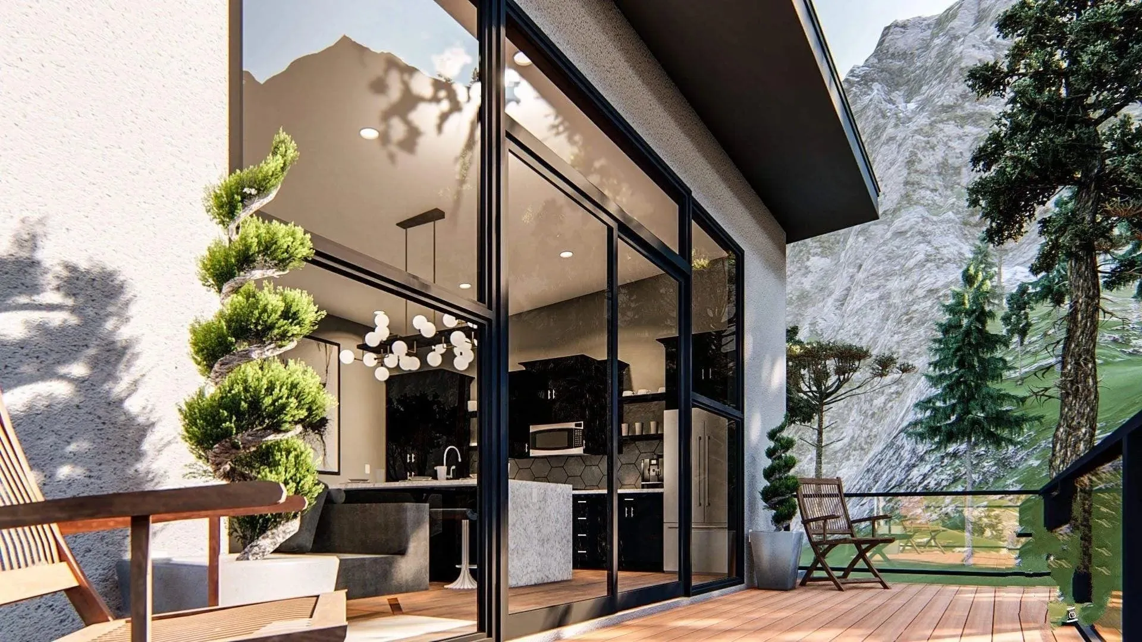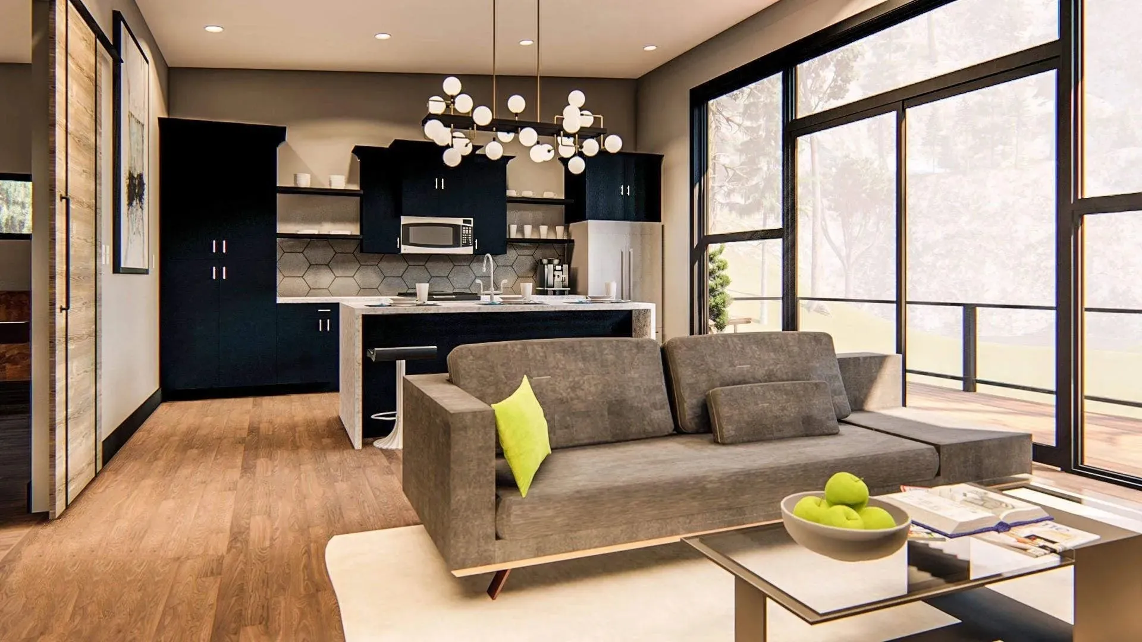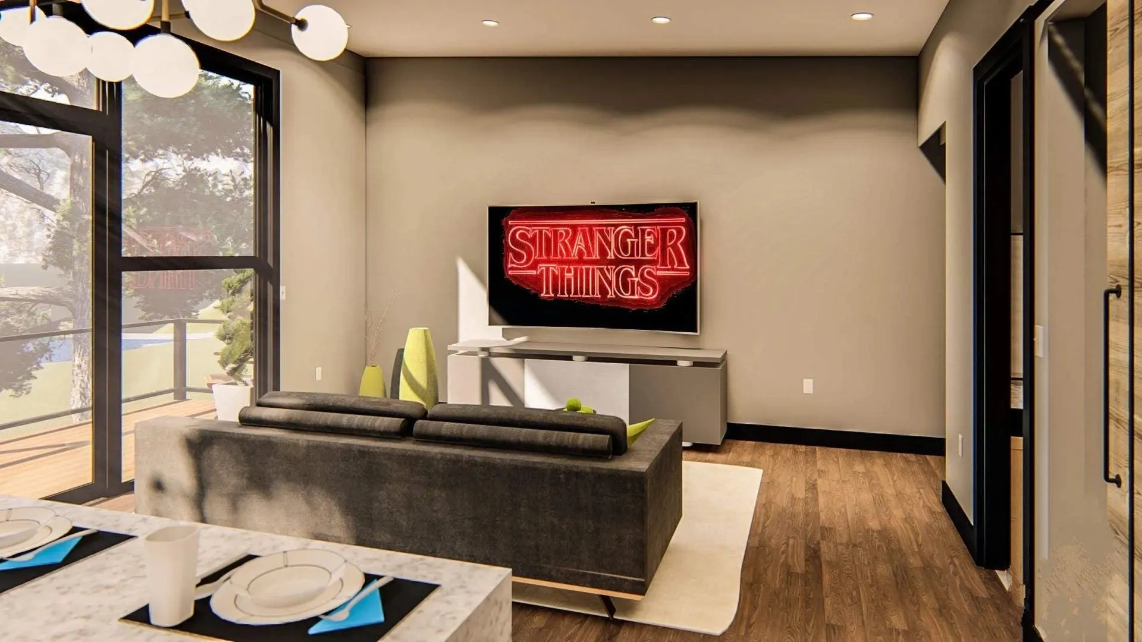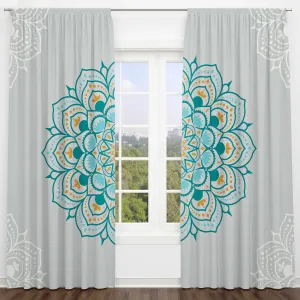This delightful garage apartment offers a total living space of 932 sq ft, thoughtfully designed on the second floor for maximum efficiency and comfort. The open floor plan seamlessly connects the keeping/family room, kitchen, and eating bar, creating an inviting atmosphere for relaxation and entertainment. The well-appointed kitchen features a central island, perfect for meal prep and casual dining.
The owner's suite is a serene retreat, enhanced by convenient laundry access on the same floor. A generous deck provides an outdoor space for enjoying fresh air, while the 1,358 sq ft garage accommodates up to three vehicles and includes a workshop for hobbies or projects. This compact yet functional design offers a perfect blend of living and practicality for today’s lifestyle.




